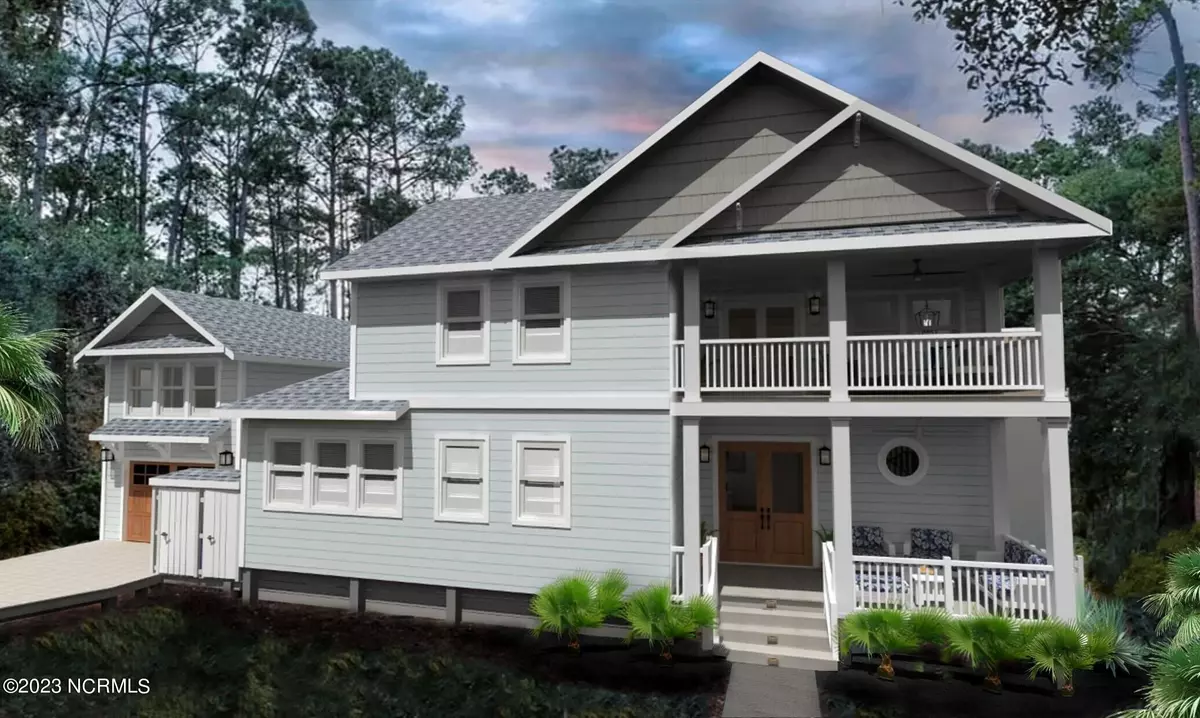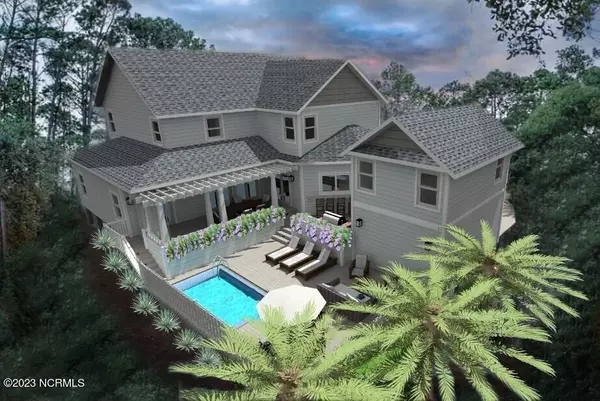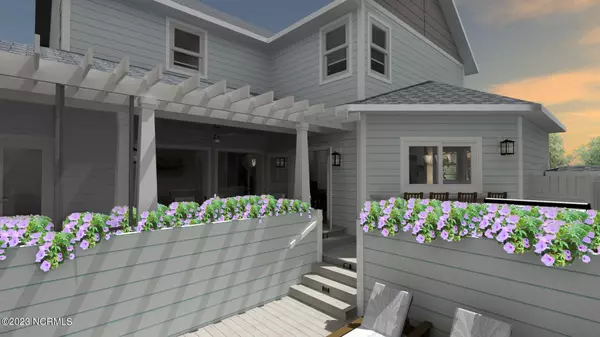5 Beds
6 Baths
3,193 SqFt
5 Beds
6 Baths
3,193 SqFt
Key Details
Property Type Single Family Home
Sub Type Single Family Residence
Listing Status Active
Purchase Type For Sale
Square Footage 3,193 sqft
Price per Sqft $861
Subdivision Bhi (Bald Head Island)
MLS Listing ID 100404074
Style Wood Frame
Bedrooms 5
Full Baths 5
Half Baths 1
HOA Fees $570
HOA Y/N Yes
Originating Board Hive MLS
Year Built 2024
Annual Tax Amount $810
Lot Size 10,803 Sqft
Acres 0.25
Lot Dimensions 126x100x90x115
Property Description
1 Red Bay Ct. is a luxurious maritime retreat centrally located on Bald Head Island - minutes from beaches, marina, golf, shopping and dining.
3,193 sq ft of indoor living space (2,878 house/315 crofter) with 5 well-appointed bedrooms (3 primary suites), 6 bathrooms and 2,000 sq ft of outdoor living space with a pool. This exceptional home has been meticulously designed using the best materials for uncompromising quality and carefully curated to include custom finishes/designer fixtures.
You will find a grand entry into the foyer and will be greeted with gleaming hardwood floors, 10 ft ceilings and an open floor plan flowing through the living spaces to a wall of French doors that open to outdoor living. Kitchen, includes custom cabinets/island, gas stove with pot filler, wet bar, wine cooler and pass-through window opening to outdoor seating. There's also an office/game room, ½ bath, closet and utility room.
The 1st floor king suite has a private entrance, walk-in closet and ensuite with custom shower with built-in marble seat and soaking tub for a spa like experience.
The 2nd floor king suite has a walk-in closet and 2 private ensuite bathrooms. 2 additional bedrooms with shared bath are down the hall. All baths feature marble/stone and showers with built-in marble seats. 2nd floor also includes: laundry room, linen closet, attic access and wide hall leading to French doors out to 2nd floor covered porch.
Detached crofter has parking for 2 golf carts on the 1st floor and guest suite with custom marble bathroom on the 2nd floor.
The exterior boasts generous outdoor living spaces: multi-tiered deck, 2 covered porches, screened/covered porch with trellis (removable screens), built-in flower boxes, in-ground pool, TV, bar seating and shower. A palm enhanced landscape provides beauty and privacy from all views. Select options/upgrades available during construction
Location
State NC
County Brunswick
Community Bhi (Bald Head Island)
Zoning PD-1
Direction From Marina, follow North Bald Head Wynd, turn right onto Red Bay. Homesite on the right.
Location Details Island
Rooms
Other Rooms Pergola
Primary Bedroom Level Primary Living Area
Interior
Interior Features Foyer, Solid Surface, Kitchen Island, Master Downstairs, 9Ft+ Ceilings, Tray Ceiling(s), Ceiling Fan(s), Pantry, Walk-in Shower, Walk-In Closet(s)
Heating Heat Pump, Electric, Zoned
Cooling Central Air, Zoned
Flooring Marble, Tile, Wood
Fireplaces Type None
Fireplace No
Window Features Thermal Windows
Appliance Washer, Stove/Oven - Gas, Self Cleaning Oven, Refrigerator, Microwave - Built-In, Ice Maker, Dryer, Disposal, Dishwasher, Bar Refrigerator
Laundry Inside
Exterior
Exterior Feature Outdoor Shower
Parking Features Electric Vehicle Charging Station, Garage Door Opener, Electric Vehicle Charging Station(s), Lighted, Off Street, On Site
Garage Spaces 2.0
Pool In Ground
Waterfront Description None
Roof Type Architectural Shingle
Accessibility None
Porch Covered, Deck, Patio, Porch, Screened
Building
Story 2
Entry Level Two
Foundation Other
Sewer Municipal Sewer
Water Municipal Water
Structure Type Outdoor Shower
New Construction Yes
Schools
Elementary Schools Southport
Middle Schools South Brunswick
High Schools South Brunswick
Others
Tax ID 2642g024
Acceptable Financing Construction to Perm, Cash, Conventional
Listing Terms Construction to Perm, Cash, Conventional
Special Listing Condition None

Find out why customers are choosing LPT Realty to meet their real estate needs






