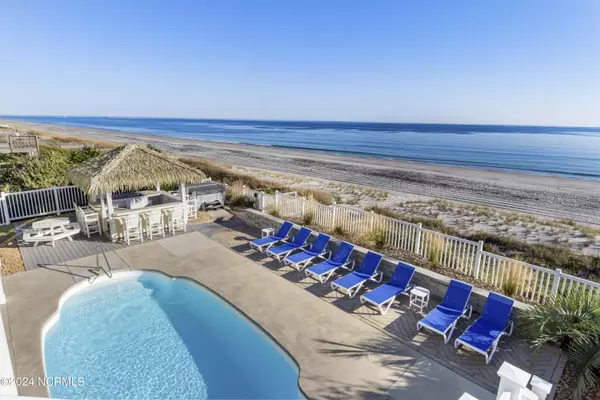11 Beds
11 Baths
7,206 SqFt
11 Beds
11 Baths
7,206 SqFt
Key Details
Property Type Single Family Home
Sub Type Single Family Residence
Listing Status Active
Purchase Type For Sale
Square Footage 7,206 sqft
Price per Sqft $651
Subdivision Dogwood Acres
MLS Listing ID 100429078
Style Wood Frame
Bedrooms 11
Full Baths 10
Half Baths 1
HOA Y/N No
Originating Board Hive MLS
Year Built 2006
Lot Size 0.450 Acres
Acres 0.45
Lot Dimensions 75 x 261 x 75 x 264
Property Description
Location
State NC
County Carteret
Community Dogwood Acres
Zoning Residenial
Direction From the corner of Hwy 24 and Hwy 58 proceed east on Hwy 58 , turn right on Craig, turn left on Ocean dr. House is on the right
Location Details Island
Rooms
Basement None
Primary Bedroom Level Primary Living Area
Interior
Interior Features Foyer, Solid Surface, Whirlpool, Whole-Home Generator, Bookcases, Kitchen Island, Elevator, Master Downstairs, 2nd Kitchen, 9Ft+ Ceilings, Ceiling Fan(s), Furnished, Hot Tub, Pantry, Walk-in Shower, Walk-In Closet(s)
Heating Heat Pump, Electric, Zoned
Cooling Zoned
Flooring Tile, Wood
Fireplaces Type Gas Log
Fireplace Yes
Window Features Thermal Windows,DP50 Windows,Blinds
Appliance Freezer, Water Softener, Washer, Wall Oven, Vent Hood, Refrigerator, Microwave - Built-In, Ice Maker, Dryer, Double Oven, Dishwasher, Cooktop - Gas, Bar Refrigerator
Laundry Inside
Exterior
Exterior Feature Shutters - Board/Hurricane, Outdoor Shower, Irrigation System, Gas Grill
Parking Features On Site
Pool In Ground
View Ocean, Water
Roof Type Metal
Accessibility Accessible Hallway(s)
Porch Covered, Deck, Porch
Building
Lot Description See Remarks
Story 4
Entry Level Three Or More
Foundation Block, Other
Sewer Septic On Site
Water Municipal Water
Structure Type Shutters - Board/Hurricane,Outdoor Shower,Irrigation System,Gas Grill
New Construction No
Schools
Elementary Schools White Oak Elementary
Middle Schools Broad Creek
High Schools Croatan
Others
Tax ID 539307684824000
Acceptable Financing Commercial, Cash, Conventional
Listing Terms Commercial, Cash, Conventional
Special Listing Condition None

Find out why customers are choosing LPT Realty to meet their real estate needs






