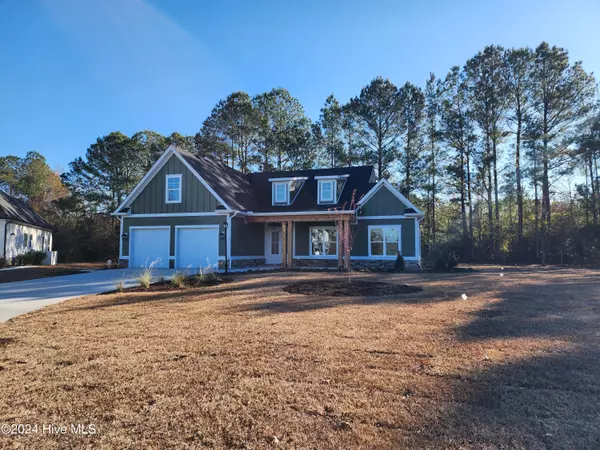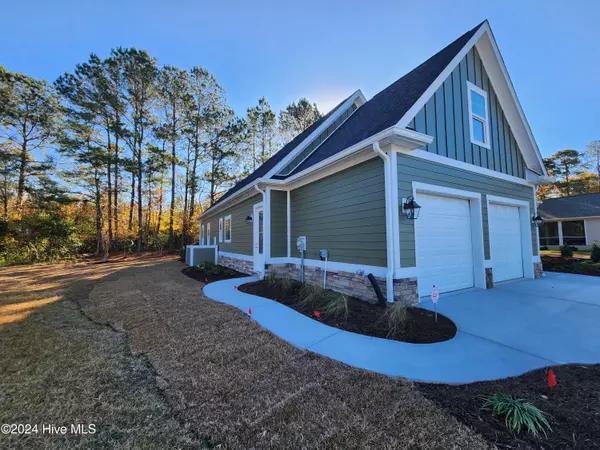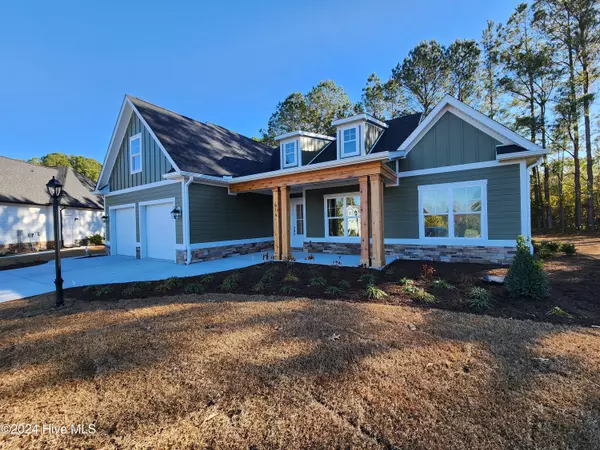4 Beds
4 Baths
2,613 SqFt
4 Beds
4 Baths
2,613 SqFt
Key Details
Property Type Single Family Home
Sub Type Single Family Residence
Listing Status Active
Purchase Type For Sale
Square Footage 2,613 sqft
Price per Sqft $267
Subdivision Brunswick Plantation
MLS Listing ID 100437196
Style Wood Frame
Bedrooms 4
Full Baths 3
Half Baths 1
HOA Fees $1,116
HOA Y/N Yes
Originating Board Hive MLS
Year Built 2024
Annual Tax Amount $105
Lot Size 0.325 Acres
Acres 0.33
Lot Dimensions 41x37x149x136x148
Property Description
Location
State NC
County Brunswick
Community Brunswick Plantation
Zoning R60
Direction From Hwy 17, turn onto S Middleton Dr. Buyers will need to be accompanied by an agent. Security guard will ask to see business card. Continue to N Middleton Dr and turn right. Do not follow Google Maps. Continue on North Middleton, just after the Commons II condos on the left you will see Bingham Ct NW on the right. Turn right, home is on the right of the cul-de-sac, next to last lot on right.
Location Details Mainland
Rooms
Basement None
Primary Bedroom Level Primary Living Area
Interior
Interior Features Foyer, Mud Room, Solid Surface, Master Downstairs, 9Ft+ Ceilings, Tray Ceiling(s), Ceiling Fan(s), Pantry, Walk-in Shower, Walk-In Closet(s)
Heating Electric, Heat Pump
Cooling Central Air
Flooring LVT/LVP, Tile
Fireplaces Type None
Fireplace No
Appliance Wall Oven, Vent Hood, Refrigerator, Microwave - Built-In, Dishwasher, Cooktop - Gas
Laundry Hookup - Dryer, Washer Hookup, Inside
Exterior
Exterior Feature Irrigation System
Parking Features Attached, Concrete, Off Street
Garage Spaces 6.0
Roof Type Architectural Shingle
Accessibility Accessible Hallway(s), Accessible Full Bath
Porch Covered, Patio, Porch
Building
Lot Description Cul-de-Sac Lot, Wooded
Story 2
Entry Level One and One Half
Foundation Slab
Sewer Municipal Sewer
Water Municipal Water
Structure Type Irrigation System
New Construction Yes
Schools
Elementary Schools Jessie Mae Monroe Elementary
Middle Schools Shallotte Middle
High Schools West Brunswick
Others
Tax ID 209ee021
Acceptable Financing Cash, Conventional, FHA, VA Loan
Listing Terms Cash, Conventional, FHA, VA Loan
Special Listing Condition None

Find out why customers are choosing LPT Realty to meet their real estate needs






