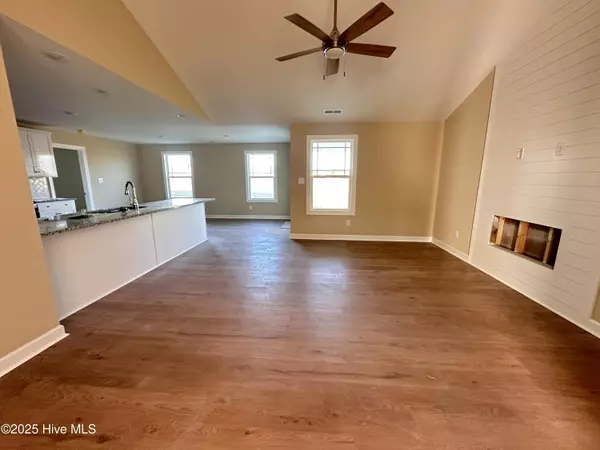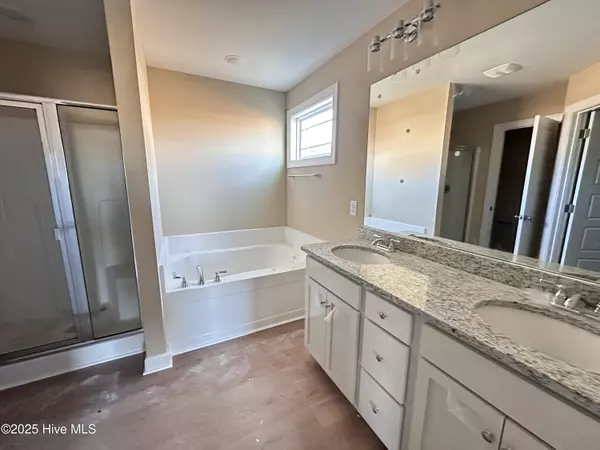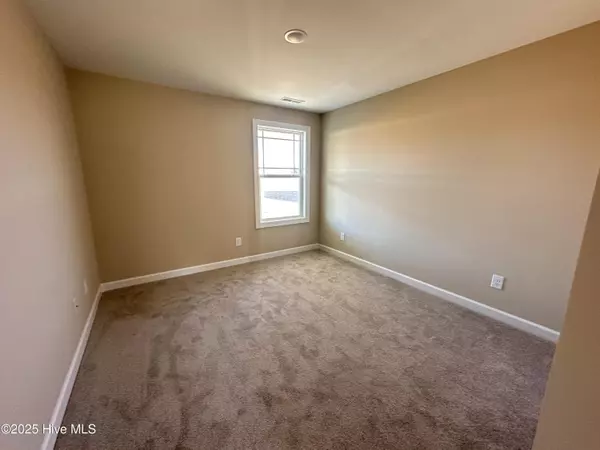3 Beds
2 Baths
1,631 SqFt
3 Beds
2 Baths
1,631 SqFt
Key Details
Property Type Single Family Home
Sub Type Single Family Residence
Listing Status Active
Purchase Type For Sale
Square Footage 1,631 sqft
Price per Sqft $202
Subdivision Maxwell Farm
MLS Listing ID 100444263
Style Wood Frame
Bedrooms 3
Full Baths 2
HOA Fees $360
HOA Y/N Yes
Originating Board Hive MLS
Year Built 2024
Lot Size 0.690 Acres
Acres 0.69
Lot Dimensions See plat
Property Description
Location
State NC
County Johnston
Community Maxwell Farm
Zoning Res
Direction I-95 N Exit 102, head right on the ramp for E Micro Rd toward Micro 0.2 mi Turn right onto E Micro Rd 0.2 mi Turn left onto Lowell Mill Rd 1.3 mi Arrive at Lowell Mill Rd USE GPS 1549 Lowell Mill Rd to go to Maxwell Farms
Location Details Mainland
Rooms
Basement None
Primary Bedroom Level Primary Living Area
Interior
Interior Features Foyer, Master Downstairs, Ceiling Fan(s), Pantry, Walk-in Shower, Eat-in Kitchen, Walk-In Closet(s)
Heating Heat Pump, Electric
Flooring LVT/LVP, Carpet
Appliance Stove/Oven - Electric, Microwave - Built-In, Dishwasher
Laundry Inside
Exterior
Parking Features Attached, Concrete, Garage Door Opener
Garage Spaces 3.0
Roof Type Shingle
Porch Open, Patio, Porch
Building
Lot Description Open Lot
Story 1
Entry Level One
Foundation Slab
Sewer Septic On Site
Water Municipal Water
New Construction Yes
Schools
Elementary Schools Micro Elementary
Middle Schools North Johnston
High Schools North Johnston
Others
Tax ID 10o07071q
Acceptable Financing Cash, Conventional, FHA, USDA Loan, VA Loan
Listing Terms Cash, Conventional, FHA, USDA Loan, VA Loan
Special Listing Condition None

Find out why customers are choosing LPT Realty to meet their real estate needs






