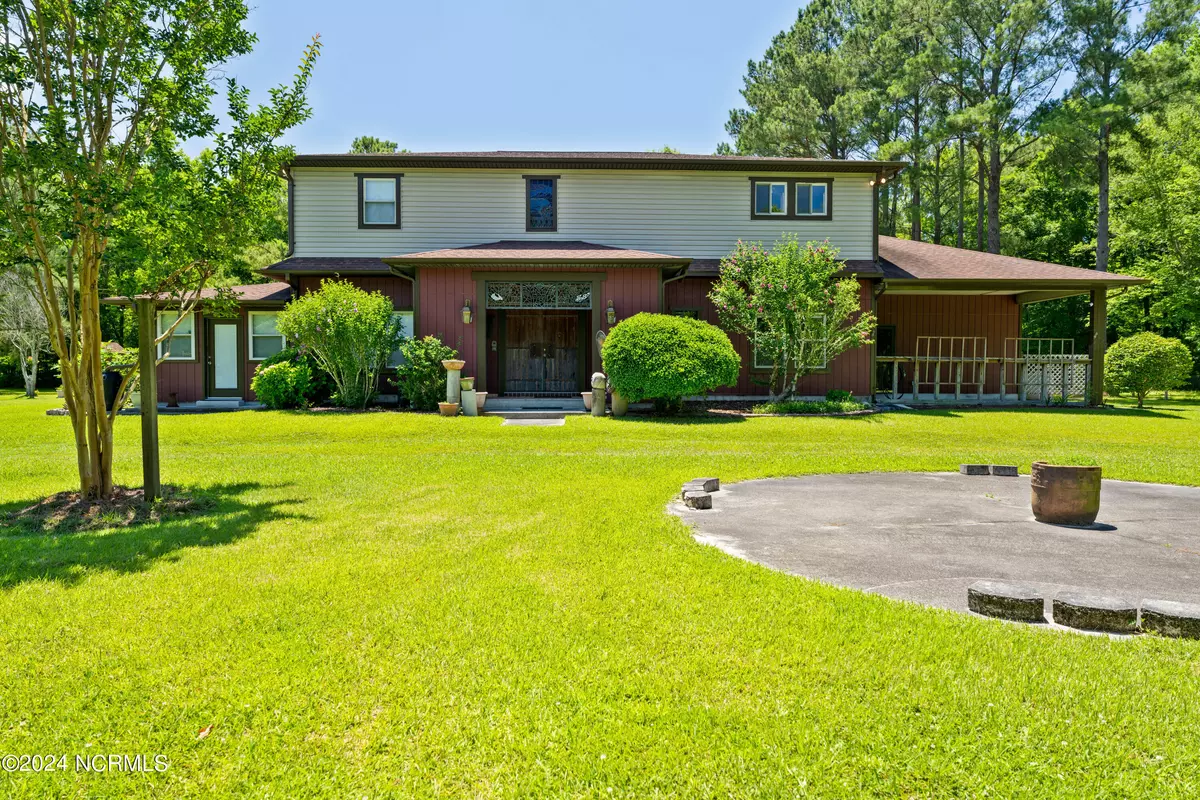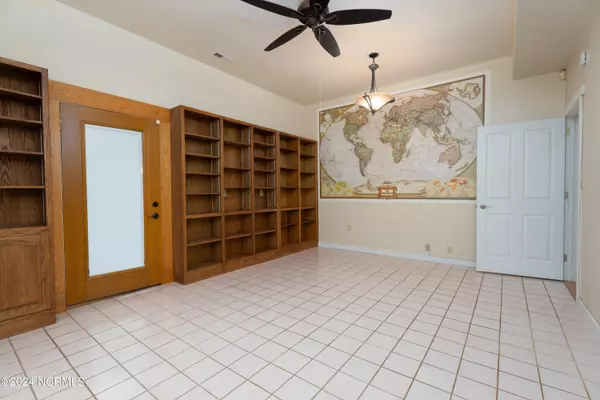
3 Beds
3 Baths
3.84 Acres Lot
3 Beds
3 Baths
3.84 Acres Lot
Key Details
Property Type Single Family Home
Sub Type Single Family Residence
Listing Status Active
Purchase Type For Rent
Subdivision Not In Subdivision
MLS Listing ID 100447663
Bedrooms 3
Full Baths 3
HOA Y/N No
Originating Board North Carolina Regional MLS
Year Built 1992
Lot Size 3.840 Acres
Acres 3.84
Property Description
Step inside the grand foyer with its awe-inspiring 20+ foot ceilings and marvel at the custom-built interior doors. The main level features a cozy library with built-in shelving, perfect for book lovers, and a stunning, temperature-controlled sunroom that spans the entire length of the house, offering a serene space to relax and enjoy the views.
The spacious family room is designed for comfort and entertainment, complete with a half kitchen and elegant French doors that open to the beautifully maintained almost 4-acre lot. Storage will never be an issue here, as there is ample space to accommodate all your belongings.
The main level also includes a charming In-Law Suite, offering a private bedroom with a full bathroom, a combined dining and living area, and a second half kitchen, making it perfect for guests or extended family.
Ascend to the second floor to discover the exquisite kitchen, a chef's dream featuring a propane stove, abundant countertop space, and more cabinetry than you could imagine. This level also houses an additional bedroom and full bathroom.
This extraordinary property must be seen to be fully appreciated. Experience the unparalleled beauty and unique charm of this exceptional home. Schedule a visit today and prepare to be captivated!
Location
State NC
County Onslow
Community Not In Subdivision
Direction Take NC-53 W to Left on Blue Creek School Rd. Turn Left onto Titus Ln; Titus Ln turns into Canady Rd after sharp corner. Turn Right to 1183 Canady Rd. Look for sign, driveway is a grass driveway through trees.
Location Details Mainland
Rooms
Primary Bedroom Level Non Primary Living Area
Interior
Interior Features Foyer, Wash/Dry Connect, In-Law Floorplan, 2nd Kitchen, 9Ft+ Ceilings
Heating Wall Furnace, Propane
Fireplaces Type None
Fireplace No
Window Features Blinds
Exterior
Garage Covered, Circular Driveway, On Site, Unpaved
Carport Spaces 1
Porch Covered, Patio
Building
Story 2
Entry Level Two
Schools
Elementary Schools Blue Creek
Middle Schools Southwest
High Schools Southwest
Others
Tax ID 332-128.4


Find out why customers are choosing LPT Realty to meet their real estate needs






