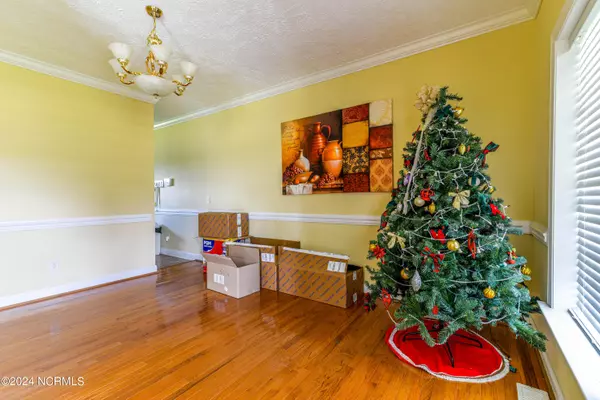
5 Beds
3 Baths
3,863 SqFt
5 Beds
3 Baths
3,863 SqFt
Key Details
Property Type Single Family Home
Sub Type Single Family Residence
Listing Status Active
Purchase Type For Sale
Square Footage 3,863 sqft
Price per Sqft $77
MLS Listing ID 100448425
Style Wood Frame
Bedrooms 5
Full Baths 3
HOA Y/N No
Originating Board North Carolina Regional MLS
Year Built 2006
Lot Size 0.920 Acres
Acres 0.92
Lot Dimensions 200x200
Property Description
Step inside to discover a warm and inviting atmosphere, with a formal dining room perfect for hosting gatherings and creating cherished memories. The large living room provides a cozy setting for relaxation, while the elegant kitchen beckons with its modern amenities and ample counter space.
The first floor features a luxurious primary ensuite, complete with a rejuvenating jetted tub, walk-in shower, and double vanity—an oasis of comfort and indulgence. Two additional bedrooms downstairs offer versatility and convenience, along with the attached 2-car garage for added functionality.
Venture upstairs to find another expansive living room area, ideal for entertainment or quiet moments of reflection. Two more bedrooms and a full bathroom complete the upper level, providing ample space for family and guests.
Outside, a full-length front porch invites you to start your mornings with a cup of coffee and soak in the serene country views—a perfect way to start the day.
While this home requires some repairs, including roof work, sheetrock, and plumbing, it is priced to sell, offering an incredible opportunity to create the home of your dreams. With a little vision and effort, this property has the potential to become a true gem, showcasing your unique style and providing a haven of comfort and relaxation for years to come. Don't miss out on the chance to make this your own slice of paradise!
Location
State NC
County Washington
Zoning r
Direction Buncombe Ave to W Millpond Rd home on the right
Location Details Mainland
Rooms
Primary Bedroom Level Primary Living Area
Interior
Interior Features Kitchen Island, Master Downstairs, 9Ft+ Ceilings, Ceiling Fan(s)
Heating Electric, Heat Pump
Cooling Central Air
Flooring Carpet, Vinyl, Wood
Fireplaces Type Gas Log
Fireplace Yes
Appliance Vent Hood, Stove/Oven - Gas, Refrigerator, Dishwasher
Laundry Hookup - Dryer, Washer Hookup
Exterior
Garage Concrete
Garage Spaces 2.0
Utilities Available Community Water
Waterfront No
Roof Type Architectural Shingle
Porch None
Building
Story 2
Entry Level Two
Foundation Brick/Mortar
Sewer Septic On Site
New Construction No
Schools
Elementary Schools Pines Elementary
Middle Schools Washington County Middle
High Schools Washington County High
Others
Tax ID 7707.00-49-6806
Acceptable Financing Cash, Conventional
Listing Terms Cash, Conventional
Special Listing Condition Short Sale


Find out why customers are choosing LPT Realty to meet their real estate needs






