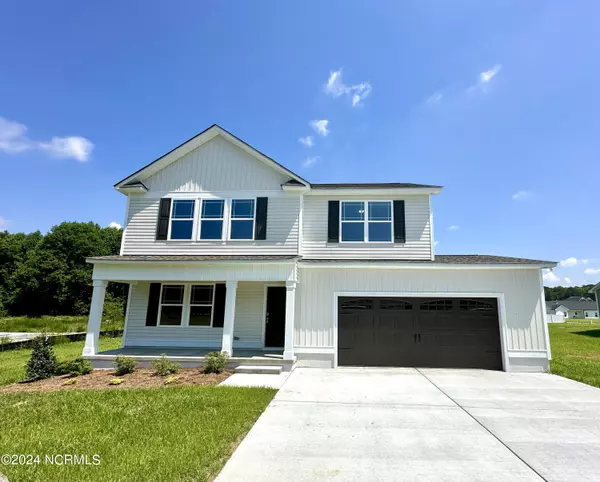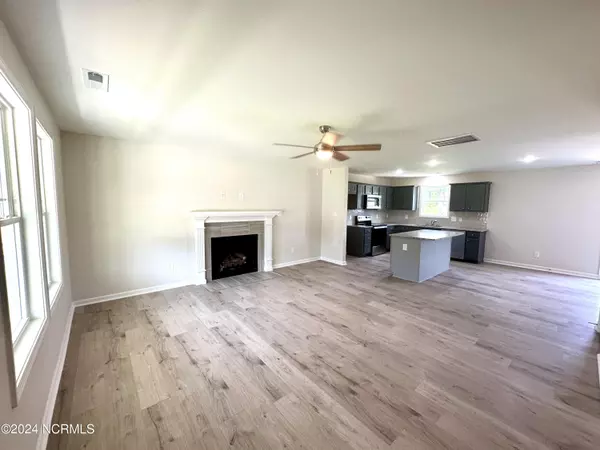3 Beds
3 Baths
1,687 SqFt
3 Beds
3 Baths
1,687 SqFt
OPEN HOUSE
Sat Feb 01, 10:00am - 12:00pm
Key Details
Property Type Single Family Home
Sub Type Single Family Residence
Listing Status Active
Purchase Type For Sale
Square Footage 1,687 sqft
Price per Sqft $186
Subdivision Godfrey Farm
MLS Listing ID 100448759
Style Wood Frame
Bedrooms 3
Full Baths 2
Half Baths 1
HOA Y/N No
Originating Board Hive MLS
Year Built 2024
Lot Size 0.490 Acres
Acres 0.49
Lot Dimensions 100x215x100x215
Property Description
Location
State NC
County Johnston
Community Godfrey Farm
Zoning RAG
Direction I-40E Raleigh~Take exit 328B to merge onto I-95 N toward Rocky Mt/Smithfield~Take exit 105 for Bagley Rd~Turn right onto BagleyRd~Turnright onto Princeton Kenly Rd~ Subdivision will be on Right
Location Details Mainland
Rooms
Primary Bedroom Level Non Primary Living Area
Interior
Interior Features Ceiling Fan(s), Pantry, Walk-In Closet(s)
Heating Electric, Forced Air
Cooling Central Air
Flooring LVT/LVP, Carpet
Fireplaces Type Gas Log
Fireplace Yes
Appliance Range, Microwave - Built-In, Dishwasher
Laundry Inside
Exterior
Parking Features Attached, Concrete, Garage Door Opener
Garage Spaces 2.0
Utilities Available Water Connected
Roof Type Shingle
Porch Patio, Porch
Building
Story 2
Entry Level Two
Foundation Slab
Sewer Septic On Site
New Construction Yes
Schools
Elementary Schools Micro Elementary
Middle Schools North Johnston
High Schools North Johnston
Others
Tax ID 03q05038o
Acceptable Financing Cash, Conventional, FHA, USDA Loan, VA Loan
Listing Terms Cash, Conventional, FHA, USDA Loan, VA Loan
Special Listing Condition None

Find out why customers are choosing LPT Realty to meet their real estate needs






