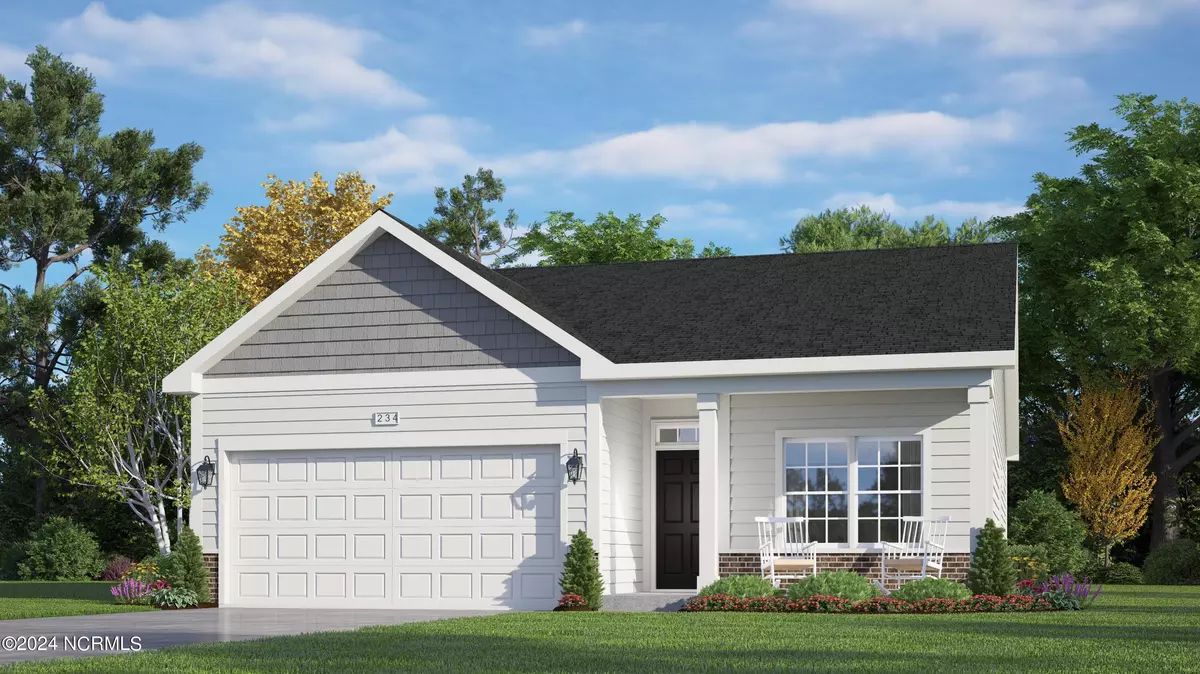3 Beds
2 Baths
1,705 SqFt
3 Beds
2 Baths
1,705 SqFt
Key Details
Property Type Single Family Home
Sub Type Single Family Residence
Listing Status Active
Purchase Type For Sale
Square Footage 1,705 sqft
Price per Sqft $234
Subdivision Village Acres
MLS Listing ID 100452077
Style Wood Frame
Bedrooms 3
Full Baths 2
HOA Y/N No
Originating Board Hive MLS
Year Built 2024
Lot Size 0.390 Acres
Acres 0.39
Lot Dimensions 122x177x90x167
Property Description
Welcome to your charming oasis just minutes from the historic village of Pinehurst! This delightful 3 bedroom, 2 bathroom home sits gracefully on a spacious corner lot.
Upon entering, you are greeted by a warm and inviting atmosphere with ample natural light filtering through windows that frame picturesque views of the surrounding greenery. The open floor plan seamlessly connects the living, dining, and kitchen areas, making it perfect for entertaining friends and family.
The heart of this home is undoubtedly the large master bedroom suite, a serene retreat boasting generous dimensions and a private en-suite bathroom.
The two additional bedrooms are equally spacious, offering versatility for guests, a home office, or hobbies. Each room is thoughtfully designed with comfort in mind, featuring ample closet space and easy access to the well-appointed second bathroom.
Outside, the corner lot provides plenty of room for outdoor activities or gardening enthusiasts. The covered patio offers a perfect spot for morning coffee or evening gatherings under the stars.
Location is key with this property—it's less than a mile from the acclaimed First Health Hospital, ensuring peace of mind in case of emergencies. For those commuting to Fort Liberty, the quick drive is a breeze.
Don't miss out on the opportunity to make this charming home yours. Schedule a tour today and discover all the comfort and convenience it has to offer. Estimated completion date of 12/15/24
Location
State NC
County Moore
Community Village Acres
Zoning R8
Direction From the Pinehurst traffic cir, take 211 west and continue .9 miles and turn right onto Gun Club Dr. The home will be on the left on the corner of 211 and Gun Club.
Location Details Mainland
Rooms
Primary Bedroom Level Primary Living Area
Interior
Interior Features Kitchen Island, Master Downstairs, 9Ft+ Ceilings, Ceiling Fan(s), Pantry, Walk-in Shower, Walk-In Closet(s)
Heating Electric, Forced Air, Heat Pump
Cooling Central Air
Flooring LVT/LVP
Fireplaces Type None
Fireplace No
Appliance Stove/Oven - Electric, Dishwasher, Convection Oven
Laundry Hookup - Dryer, Washer Hookup
Exterior
Parking Features Concrete
Garage Spaces 2.0
Roof Type Composition
Porch Covered, Patio, Porch
Building
Lot Description Corner Lot
Story 1
Entry Level One
Foundation Slab
Sewer Municipal Sewer
Water Municipal Water
New Construction Yes
Schools
Elementary Schools Pinehurst Elementary
Middle Schools West Pine Middle
High Schools Pinecrest High
Others
Tax ID 00026365
Acceptable Financing Conventional, FHA, USDA Loan, VA Loan
Listing Terms Conventional, FHA, USDA Loan, VA Loan
Special Listing Condition None

Find out why customers are choosing LPT Realty to meet their real estate needs

