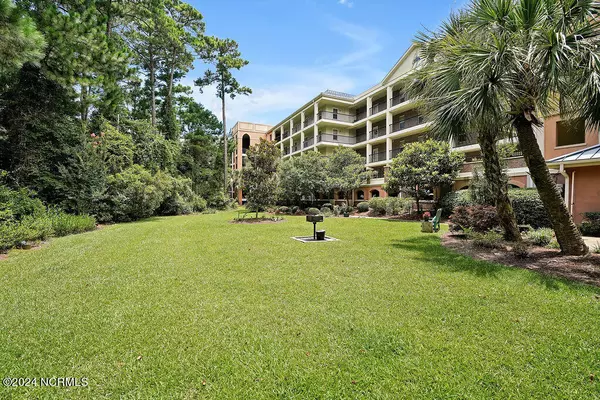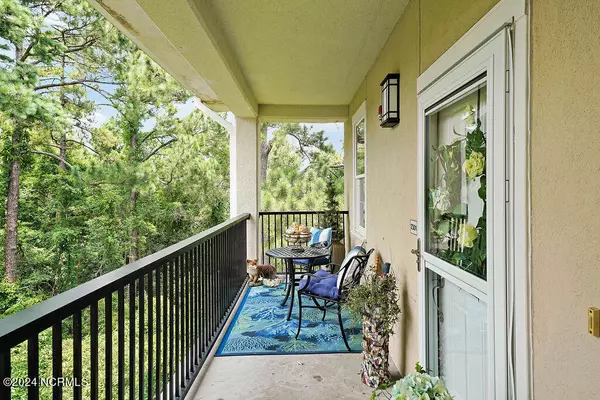
2 Beds
2 Baths
1,512 SqFt
2 Beds
2 Baths
1,512 SqFt
Key Details
Property Type Condo
Sub Type Condominium
Listing Status Active
Purchase Type For Sale
Square Footage 1,512 sqft
Price per Sqft $330
Subdivision The Preserve At Oak Island
MLS Listing ID 100455174
Style Steel Frame
Bedrooms 2
Full Baths 2
HOA Fees $7,920
HOA Y/N Yes
Originating Board North Carolina Regional MLS
Year Built 2006
Annual Tax Amount $2,472
Property Description
The newly renovated kitchen is a chef's dream, boasting all-new cabinets and counters, GE Café appliances, Miele dishwasher, new hardware, and new lighting. With seating for 8 around the perimeter kitchen bar, it's perfect for entertaining. The laundry area is equally impressive, featuring built-in shelving, an LG Washer and Dryer, new lighting, and new glass doors. The Master Suite includes its own access to the Balcony, while the Master Bath offers a massive custom walk-in shower, a double vanity, and a spacious walk-in closet. Residents can enjoy a range of amenities, including a pool, a clubhouse with a fitness room, and the peace of mind that comes with hurricane-resistant steel-framed construction.
The Preserve is ideally situated for leisurely walks amidst beautiful scenery, just minutes away from Oak Island Beaches and a Golf Course. Access your home conveniently via stairs or elevators located at each end of the building, with parking provided in the garage. Store your beach essentials in the dedicated Storage Room. Life at The Preserve is truly a dream.
Location
State NC
County Brunswick
Community The Preserve At Oak Island
Zoning Residential
Direction Highway 211 to Long Beach Road, Take Long Beach Road towards Oak Island, before you get to the bridge, turn right as you would be going to airport, follow road down towards ICW, right into Preserve, Unit 2301 is located at the end of the road.
Location Details Mainland
Rooms
Other Rooms Storage
Primary Bedroom Level Primary Living Area
Interior
Interior Features Solid Surface, Elevator, 9Ft+ Ceilings, Ceiling Fan(s), Pantry, Walk-in Shower
Heating Electric, Heat Pump
Cooling Central Air
Flooring LVT/LVP, Tile
Fireplaces Type None
Fireplace No
Window Features Blinds
Appliance Washer, Stove/Oven - Electric, Refrigerator, Microwave - Built-In, Dryer, Dishwasher
Laundry Laundry Closet, In Hall
Exterior
Garage Covered, Lighted, Off Street, On Site, Paved
Garage Spaces 2.0
Waterfront Yes
Waterfront Description ICW View,Waterfront Comm
View Marsh View
Roof Type Metal,Shingle
Porch Covered
Building
Lot Description See Remarks
Story 1
Entry Level Two
Foundation See Remarks
Sewer Municipal Sewer
Water Municipal Water
New Construction No
Schools
Elementary Schools Southport
Middle Schools South Brunswick
High Schools South Brunswick
Others
Tax ID 236kb021
Acceptable Financing Cash, Conventional
Listing Terms Cash, Conventional
Special Listing Condition None


Find out why customers are choosing LPT Realty to meet their real estate needs






