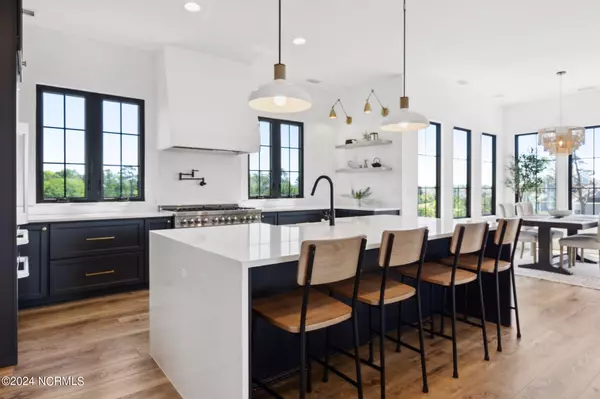
5 Beds
5 Baths
5,160 SqFt
5 Beds
5 Baths
5,160 SqFt
Key Details
Property Type Single Family Home
Sub Type Single Family Residence
Listing Status Active
Purchase Type For Sale
Square Footage 5,160 sqft
Price per Sqft $426
Subdivision Not In Subdivision
MLS Listing ID 100457631
Style Wood Frame
Bedrooms 5
Full Baths 4
Half Baths 1
HOA Y/N No
Originating Board North Carolina Regional MLS
Year Built 2021
Annual Tax Amount $3,894
Lot Size 0.390 Acres
Acres 0.39
Lot Dimensions 121x138.43x121.67x125.65
Property Description
The heart of this home is its gourmet kitchen, equipped with a 36-inch built-in high-end Signature Kitchen Suite Refrigerator, a 48-inch Zline Dual Fuel Range, and a 48-inch Zline Built-in Range Hood. The adjacent pantry features a 36-inch Samsung Quad Door Bottom Freezer/Refrigerator, a prep sink with a reverse osmosis water filter, and two under-counter beverage coolers, ensuring every culinary need is met.
The living room is a haven of relaxation, centered around a 62-inch electric linear fireplace, perfect for enjoying cozy evening sunsets over the river.
The luxurious master suite features a 10' trey ceiling, automatic remote-controlled window shades in the master bath and closet, and a private riverfront covered porch, offering a serene retreat with unparalleled views. Indulge in the spa-like 70-inch limestone soaking tub, a true escape after a long day.
Custom wood sink countertops, shiplap accent walls, and custom tile in all bathrooms add to the home's bespoke charm.
Enjoy seamless indoor-outdoor living with two screened-in porches, an outdoor fire pit, a hot and cold outdoor shower, and beautifully landscaped grounds illuminated by low-voltage lighting. The exterior is just as impressive, with PGT DP50 windows, PGT DP80 sliders, and multi-point 8' exterior swing doors. The fiber cement siding, Duxxbak decking, and custom copper flashing throughout ensure durability and style. Modern conveniences include a hydraulic 3-stop elevator, whole-house water filtration, a 22 KW whole-house LP generator, and three Carrier two-stage 16 SEER heat pump units zoned with six smart thermostats for ultimate comfort.
The 3-bay insulated garage with epoxy flooring and mobile access, and a workshop with custom shelves and dedicated electrical outlets cater to all your storage and hobby needs.
Embrace the finest of coastal luxury living at 8413 River Road, where every detail has been meticulously crafted for the discerning few.
Location
State NC
County New Hanover
Community Not In Subdivision
Zoning R-15
Direction Off Carolina Beach Rd make a right on Sanders Rd, at roundabout make a left onto River Rd. Approximately 2 miles from there property will be on the left.
Location Details Mainland
Rooms
Basement None
Primary Bedroom Level Non Primary Living Area
Interior
Interior Features Foyer, Intercom/Music, Workshop, Whole-Home Generator, Kitchen Island, Elevator, 9Ft+ Ceilings, Tray Ceiling(s), Ceiling Fan(s), Pantry, Walk-in Shower, Walk-In Closet(s)
Heating Heat Pump, Electric, Forced Air, Zoned
Cooling Whole House Fan, Zoned
Flooring LVT/LVP, Concrete, Tile
Window Features Thermal Windows,DP50 Windows,Blinds
Appliance Washer, Vent Hood, Stove/Oven - Gas, Refrigerator, Microwave - Built-In, Ice Maker, Humidifier/Dehumidifier, Dryer, Double Oven, Disposal, Dishwasher, Convection Oven, Bar Refrigerator
Laundry Inside
Exterior
Exterior Feature Outdoor Shower, Irrigation System
Garage Covered, Additional Parking, Concrete, Garage Door Opener, Lighted
Garage Spaces 3.0
Pool None
Waterfront No
Waterfront Description None
View Marsh View, Pond, River, Water
Roof Type Metal
Porch Open, Covered, Enclosed, Porch, Screened
Building
Story 3
Entry Level Three Or More
Foundation Other
Sewer Septic On Site
Water Municipal Water
Structure Type Outdoor Shower,Irrigation System
New Construction No
Schools
Elementary Schools Carolina Beach
Middle Schools Murray
High Schools Ashley
Others
Tax ID R08400-002-022-000
Acceptable Financing Cash, Conventional
Listing Terms Cash, Conventional
Special Listing Condition None


Find out why customers are choosing LPT Realty to meet their real estate needs






