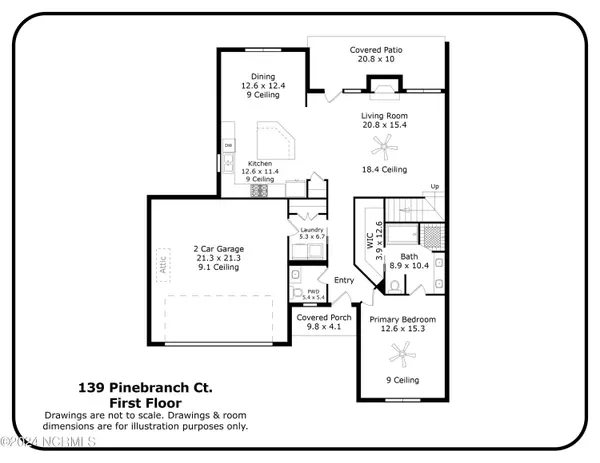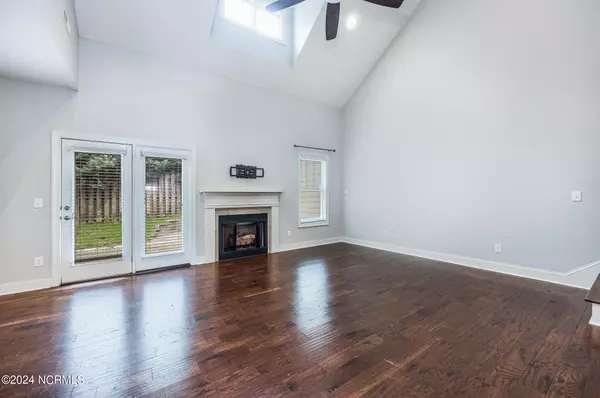3 Beds
3 Baths
2,018 SqFt
3 Beds
3 Baths
2,018 SqFt
Key Details
Property Type Townhouse
Sub Type Townhouse
Listing Status Active
Purchase Type For Sale
Square Footage 2,018 sqft
Price per Sqft $210
Subdivision Hunters Ridge
MLS Listing ID 100458204
Style Wood Frame
Bedrooms 3
Full Baths 2
Half Baths 1
HOA Fees $1,500
HOA Y/N Yes
Originating Board Hive MLS
Year Built 2015
Property Description
This 3 bed/2.5 bath townhome has a fresh coat of interior paint throughout and new carpet in the master bedroom and walk-in closet. The en-suite features a his/hers sink vanity, floor-to-ceiling tiled shower, soaking tub, and a sizable walk-in closet.
The main living area has a towering ceiling, fireplace with gas logs, and is floored with high-end engineered hardwoods. A large granite island, custom wood cabinetry, and stainless-steel appliances round out the roomy kitchen/dining area downstairs. An ample laundry/mud room leads to the 2 car-garage on the main level as well.
Upstairs you'll be greeted with an overlook that has a spacious bedroom on either end with a large, tiled guest bathroom in between. There's also ample eave storage in one of the bedrooms upstairs.
Out back you'll be able to entertain guests around the gravel firepit beyond the concrete patio with the privacy of tall fencing while also enjoying the company of the Japanese Maple and newly mulched landscape. You can count on more privacy with the advantages of this being an end-unit too!
Ride your bike to Downtown Southern Pines or walk to meet your new neighbors in the picturesque ''Cottages on May''! Make sure to take the scenic drive down nearby Youngs Rd to experience the beauty of Moore County's ''Horse Country''!
Have less stress about maintaining many key components of your home because the HOA covers exterior maintenance/repairs, pest control, and trash removal. This home also conveniently has city gas, sewer, and water.
Welcome to the neighborhood that's just a ''stone's throw'' away from the amenities of downtown Southern Pines and a short drive to world-renowned Pinehurst Resort and Country Club! Also enjoy an easy commute to Fort Liberty and surrounding areas.
Come have a look for yourself!?
Location
State NC
County Moore
Community Hunters Ridge
Zoning RM-1
Direction From Pinehurst traffic circle: Take exit for Midland Rd (Hwy 2). Turn left just passed the US 1 Overpass toward Yadkin Rd. Right on Yadkin Road. Turn Right on May Street. Left on Pinebranch Ct. Townhome on the left, end unit.
Location Details Mainland
Rooms
Primary Bedroom Level Primary Living Area
Interior
Interior Features Kitchen Island, Master Downstairs, 9Ft+ Ceilings, Vaulted Ceiling(s), Ceiling Fan(s), Pantry, Walk-In Closet(s)
Heating Heat Pump, Electric, Forced Air
Cooling Central Air
Flooring Carpet, Tile, Wood
Fireplaces Type Gas Log
Fireplace Yes
Window Features Blinds
Appliance Washer, Stove/Oven - Electric, Refrigerator, Microwave - Built-In, Dryer, Dishwasher
Laundry Inside
Exterior
Parking Features Attached, Concrete, On Site
Garage Spaces 2.0
Roof Type Shingle
Porch Patio
Building
Lot Description Interior Lot
Story 2
Entry Level End Unit,Two
Foundation Slab
Sewer Municipal Sewer
Water Municipal Water
New Construction No
Schools
Elementary Schools Mcdeeds Creek Elementary
Middle Schools Crain'S Creek Middle
High Schools Pinecrest High
Others
Tax ID 20160009
Acceptable Financing Cash, Conventional, FHA, USDA Loan, VA Loan
Listing Terms Cash, Conventional, FHA, USDA Loan, VA Loan
Special Listing Condition None

Find out why customers are choosing LPT Realty to meet their real estate needs






