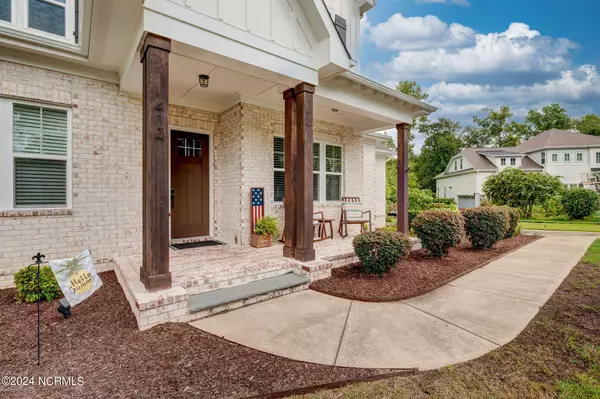
4 Beds
4 Baths
3,073 SqFt
4 Beds
4 Baths
3,073 SqFt
Key Details
Property Type Single Family Home
Sub Type Single Family Residence
Listing Status Active
Purchase Type For Sale
Square Footage 3,073 sqft
Price per Sqft $255
Subdivision The Harbour At Summerset
MLS Listing ID 100458380
Style Wood Frame
Bedrooms 4
Full Baths 3
Half Baths 1
HOA Fees $318
HOA Y/N Yes
Originating Board North Carolina Regional MLS
Year Built 2019
Annual Tax Amount $3,113
Lot Size 0.350 Acres
Acres 0.35
Lot Dimensions irregular
Property Description
Some of the upgraded features include a shiplap staircase, accent walls, a spacious laundry and mud room and half bath on the first floor. The garage is an oversized 2 car and has a custom floor treatment. As you walk up to the second floor, you are greeted with 3 additional bedrooms and a bonus room that is currently being used as an office and there are two full additional bathrooms. The outdoor space is private and equipped for roasting marshmallows with friends and family around the fire pit or relaxing in the hot tub under the stars. The home is located close to schools, shopping, restaurants, beaches, medical practices and fun things to do with the whole family. Make your appointment today.
Location
State NC
County Pender
Community The Harbour At Summerset
Zoning SEEMAP
Direction Hwy 17 N to Hampstead. Turn right on Country Club Drive. Turn right on Mallard Bay Rd. Turn left on Summerset Landing. Left on Tall Ships Lane. Turn right on Compass Point. The home will be on the left in the cul-de-sac.
Location Details Mainland
Rooms
Basement Crawl Space
Primary Bedroom Level Primary Living Area
Interior
Interior Features Foyer, Mud Room, Kitchen Island, Master Downstairs, 9Ft+ Ceilings, Tray Ceiling(s), Vaulted Ceiling(s), Ceiling Fan(s), Hot Tub, Pantry, Walk-In Closet(s)
Heating Electric, Forced Air, Heat Pump, Propane
Cooling Central Air
Flooring LVT/LVP, Carpet, Tile
Fireplaces Type Gas Log
Fireplace Yes
Window Features Blinds
Appliance Vent Hood, Refrigerator, Microwave - Built-In, Double Oven, Dishwasher, Cooktop - Gas
Laundry Hookup - Dryer, Washer Hookup, Inside
Exterior
Exterior Feature Irrigation System
Garage Attached, Garage Door Opener, On Site, Paved
Garage Spaces 2.0
Pool Above Ground
Roof Type Shingle
Porch Covered, Porch
Building
Lot Description Cul-de-Sac Lot
Story 2
Entry Level Two
Sewer Septic On Site
Water Municipal Water
Structure Type Irrigation System
New Construction No
Schools
Elementary Schools North Topsail
Middle Schools Topsail
High Schools Topsail
Others
Tax ID 4213-08-7482-0000
Acceptable Financing Cash, Conventional, VA Loan
Listing Terms Cash, Conventional, VA Loan
Special Listing Condition None


Find out why customers are choosing LPT Realty to meet their real estate needs






