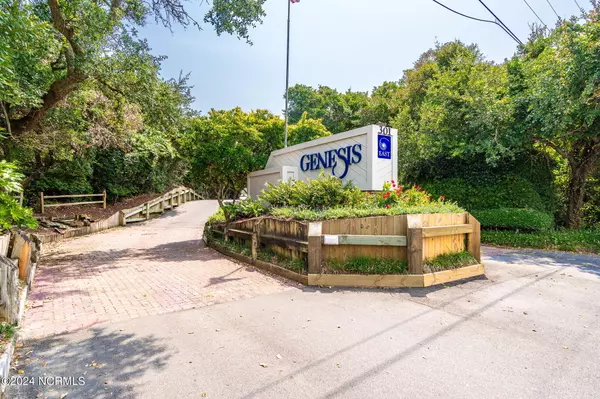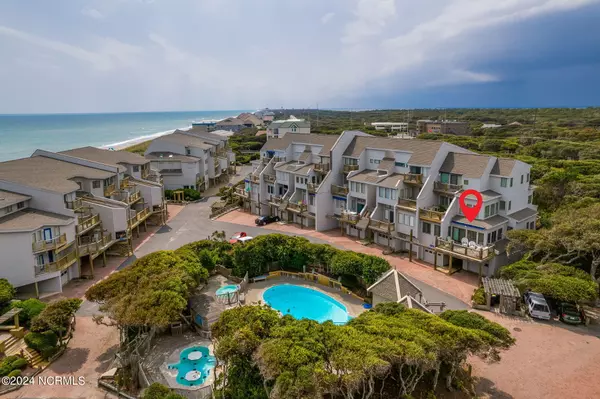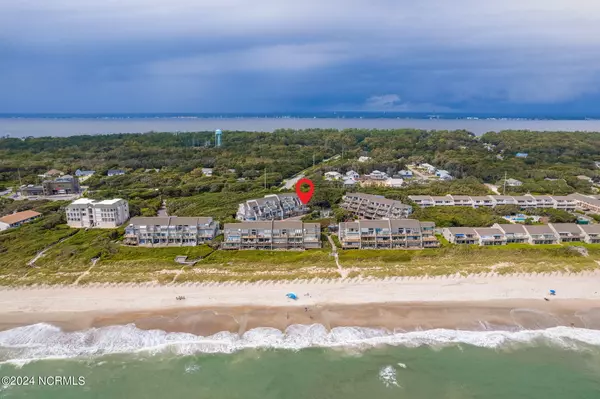3 Beds
3 Baths
1,650 SqFt
3 Beds
3 Baths
1,650 SqFt
Key Details
Property Type Condo
Sub Type Condominium
Listing Status Active
Purchase Type For Sale
Square Footage 1,650 sqft
Price per Sqft $421
Subdivision Genesis
MLS Listing ID 100460638
Style Wood Frame
Bedrooms 3
Full Baths 3
HOA Fees $10,708
HOA Y/N Yes
Originating Board Hive MLS
Year Built 1985
Annual Tax Amount $2,761
Property Description
Location
State NC
County Carteret
Community Genesis
Zoning Residential
Direction Salter Path Road, Hwy 58 to Genesis. Unit is on the Right.
Location Details Mainland
Rooms
Primary Bedroom Level Primary Living Area
Interior
Interior Features Master Downstairs, Furnished, Eat-in Kitchen
Heating Heat Pump, Electric
Flooring LVT/LVP
Fireplaces Type None
Fireplace No
Window Features Blinds
Appliance Washer, Stove/Oven - Electric, Refrigerator, Microwave - Built-In, Dryer, Dishwasher
Laundry Laundry Closet, In Hall
Exterior
Parking Features Additional Parking, Garage Door Opener, Lighted, Off Street, On Site, Paved
Garage Spaces 1.0
Waterfront Description Water Access Comm,Waterfront Comm
View Ocean, Water
Roof Type Composition
Porch Deck
Building
Story 3
Entry Level One,Two
Foundation Block, Slab
Sewer Community Sewer
Water Municipal Water
New Construction No
Schools
Elementary Schools Morehead City Primary
Middle Schools Morehead City
High Schools West Carteret
Others
Tax ID 635518405896047
Acceptable Financing Cash, Conventional
Listing Terms Cash, Conventional
Special Listing Condition None

Find out why customers are choosing LPT Realty to meet their real estate needs






