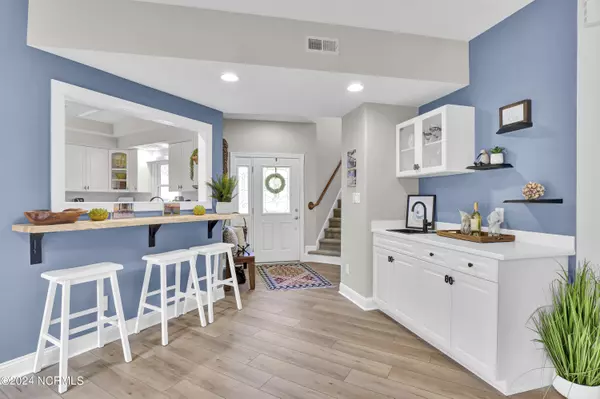3 Beds
4 Baths
2,584 SqFt
3 Beds
4 Baths
2,584 SqFt
Key Details
Property Type Single Family Home
Sub Type Single Family Residence
Listing Status Active
Purchase Type For Sale
Square Footage 2,584 sqft
Price per Sqft $189
Subdivision North Shore Country Club
MLS Listing ID 100460765
Style Wood Frame
Bedrooms 3
Full Baths 3
Half Baths 1
HOA Fees $450
HOA Y/N Yes
Originating Board Hive MLS
Year Built 2005
Annual Tax Amount $2,430
Lot Size 10,019 Sqft
Acres 0.23
Lot Dimensions 127x173x117x106
Property Description
The North Shore Country Club amenities include a pool, clubhouse, tennis courts, and golf, available through an optional membership, and it's just a short drive from the picturesque beaches of Topsail Island.
Location
State NC
County Onslow
Community North Shore Country Club
Zoning R-5
Direction Hwy 17 north to right onto Hwy 172, then right onto 210 and then left onto Mill Run. In North Shore Country Club. Take second right onto Rollingwood Circle.
Location Details Mainland
Rooms
Basement None
Primary Bedroom Level Primary Living Area
Interior
Interior Features Foyer, Mud Room, Solid Surface, Kitchen Island, Master Downstairs, 9Ft+ Ceilings, Tray Ceiling(s), Ceiling Fan(s), Pantry, Walk-in Shower, Wet Bar, Walk-In Closet(s)
Heating Heat Pump, Electric
Cooling Central Air
Flooring LVT/LVP, Carpet, Tile
Fireplaces Type Gas Log
Fireplace Yes
Window Features Blinds
Appliance Stove/Oven - Electric, Microwave - Built-In, Dishwasher
Laundry Inside
Exterior
Exterior Feature Gas Logs
Parking Features Concrete, Garage Door Opener
Garage Spaces 2.0
Roof Type Shingle
Porch Open, Covered, Deck, Porch
Building
Story 2
Entry Level Two
Foundation Slab
Sewer Municipal Sewer
Water Municipal Water
Structure Type Gas Logs
New Construction No
Schools
Elementary Schools Coastal
Middle Schools Dixon
High Schools Dixon
Others
Tax ID 767a-227
Acceptable Financing Cash, Conventional, FHA, USDA Loan, VA Loan
Listing Terms Cash, Conventional, FHA, USDA Loan, VA Loan
Special Listing Condition None

Find out why customers are choosing LPT Realty to meet their real estate needs






