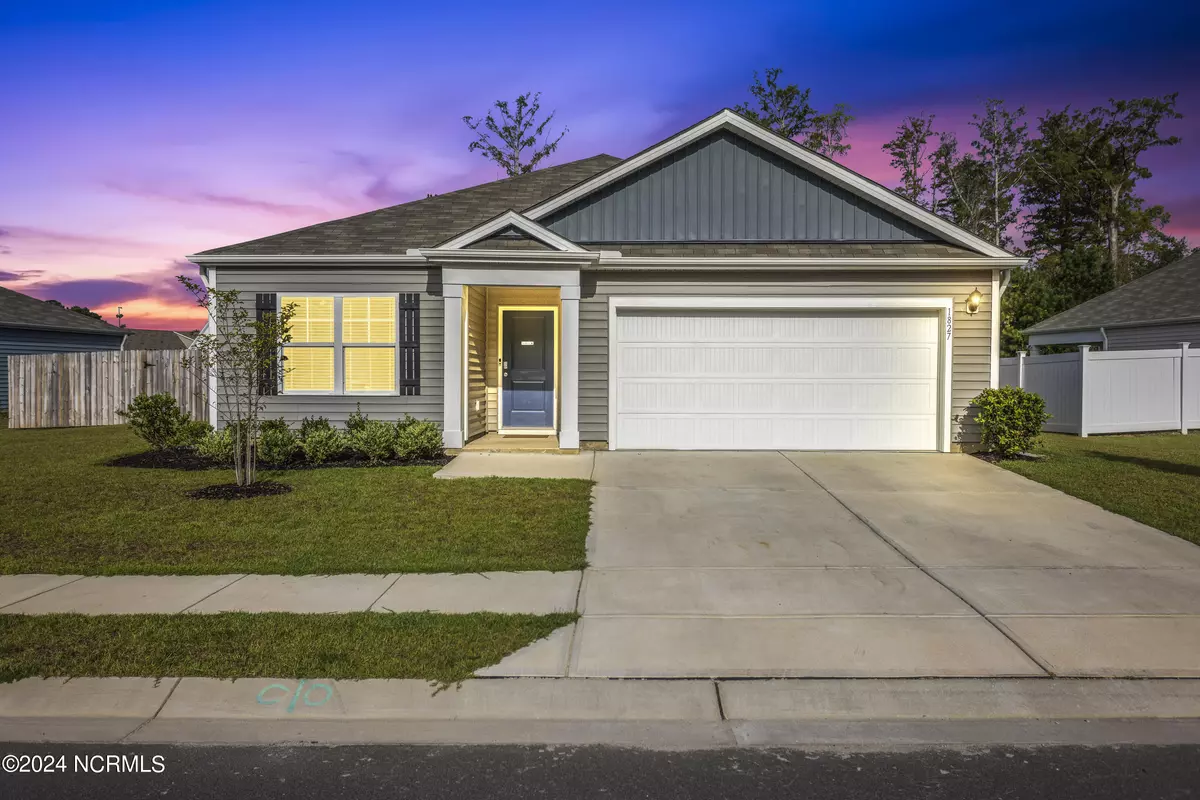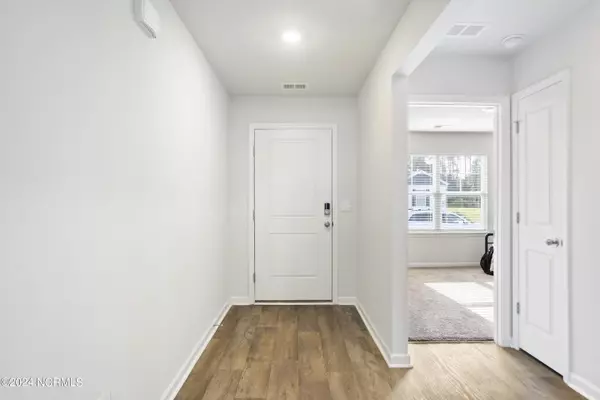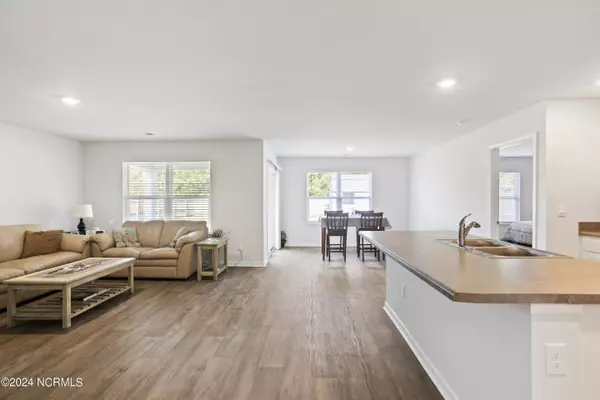
3 Beds
2 Baths
1,640 SqFt
3 Beds
2 Baths
1,640 SqFt
Key Details
Property Type Single Family Home
Sub Type Single Family Residence
Listing Status Active
Purchase Type For Sale
Square Footage 1,640 sqft
Price per Sqft $176
Subdivision Eagle Creek
MLS Listing ID 100464865
Style Wood Frame
Bedrooms 3
Full Baths 2
HOA Fees $550
HOA Y/N Yes
Originating Board North Carolina Regional MLS
Year Built 2023
Annual Tax Amount $1,192
Lot Size 0.252 Acres
Acres 0.25
Lot Dimensions 90X144X62X144
Property Description
Modern technology is seamlessly integrated with smart home features.
The Blinds are Included and are already installed. A large shed and a fully furnished home is available by negotiation. Work with our preferred lender and receive a $550 credit toward your appraisal or a home warranty.
(Termite Bond Included)
With Brunswick Community College just two minutes away and quick access to HWY-17, you're only 40 minutes from Wilmington and an hour from Myrtle Beach. This exceptional home features 3 Bedrooms, 2 Bathrooms, and a 2-Car Garage. An open floor plan ensures a smooth flow and functional living space.
The Primary Suite is located at the back end of the home for added privacy, it includes a spacious bathroom with a walk-in shower, dual vanity, private toilet room, and a spacious walk-in closet.
The Two Additional Bedrooms are towards the front of the home, perfect for a spare office or a guest bedroom. Call for details and to learn about even more benefits and schedule your tour.
Location
State NC
County Brunswick
Community Eagle Creek
Zoning Co-R-7500
Direction when coming from Old Ocean HWY turn onto Great Eagle Terrace NE and then turn right onto Black Falcon Ln. It will be the 4th home on the left.
Location Details Mainland
Rooms
Other Rooms Shed(s)
Basement None
Primary Bedroom Level Primary Living Area
Interior
Interior Features Master Downstairs, Walk-in Shower, Walk-In Closet(s)
Heating Electric, Heat Pump
Cooling Central Air
Flooring LVT/LVP
Fireplaces Type None
Fireplace No
Window Features Blinds
Appliance Washer, Stove/Oven - Electric, Refrigerator, Microwave - Built-In, Dryer, Dishwasher, Cooktop - Electric
Laundry Hookup - Dryer, Washer Hookup
Exterior
Garage Concrete, Garage Door Opener, Off Street
Waterfront No
Roof Type Shingle
Porch Covered, Patio
Building
Lot Description Level
Story 1
Entry Level One
Foundation Slab
Sewer Municipal Sewer
Water Municipal Water
New Construction No
Schools
Elementary Schools Supply
Middle Schools Cedar Grove
High Schools South Brunswick
Others
Tax ID 153cd003
Acceptable Financing Cash, Conventional, FHA, VA Loan
Listing Terms Cash, Conventional, FHA, VA Loan
Special Listing Condition None


Find out why customers are choosing LPT Realty to meet their real estate needs






