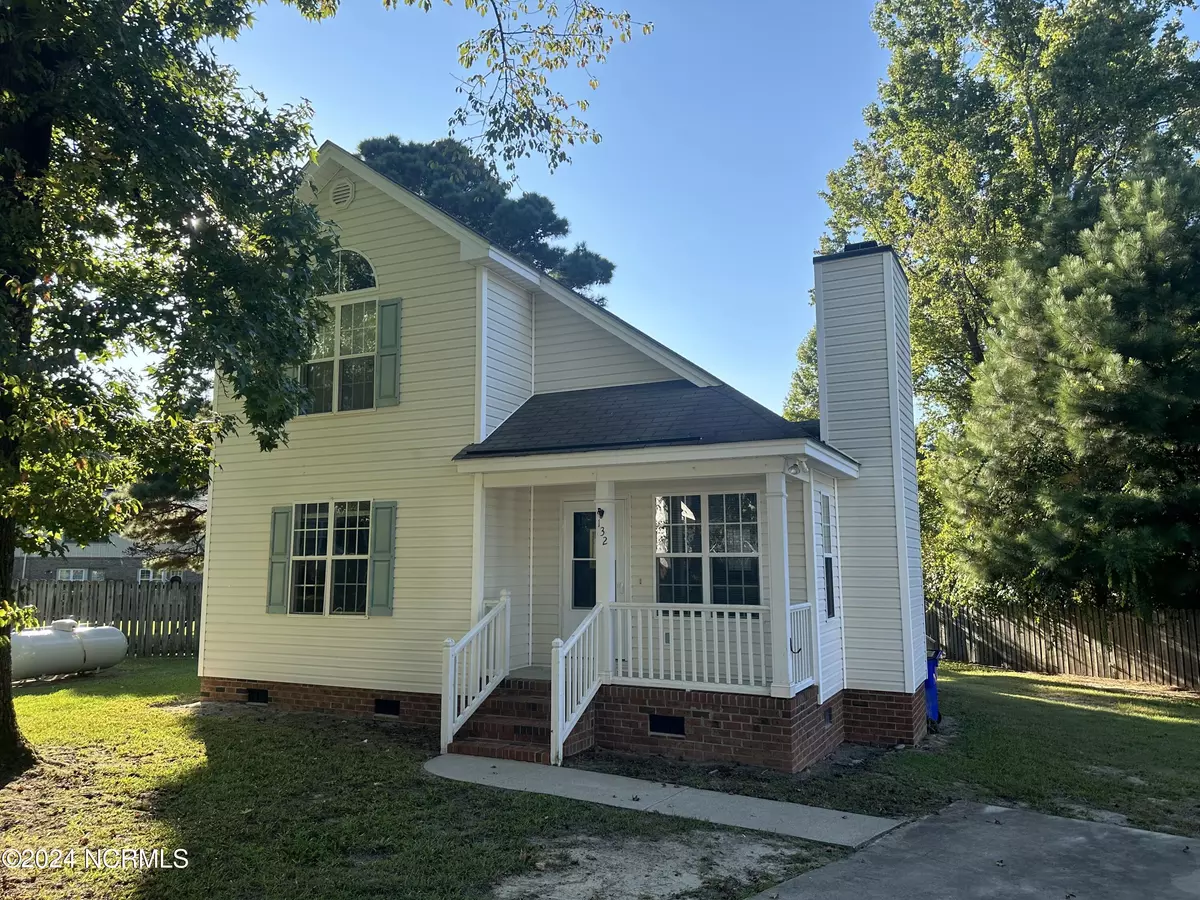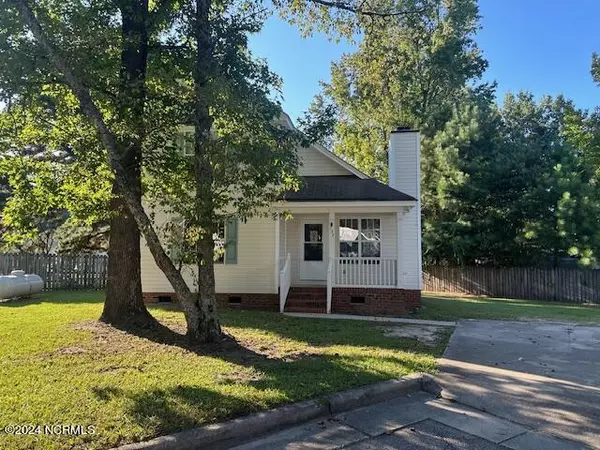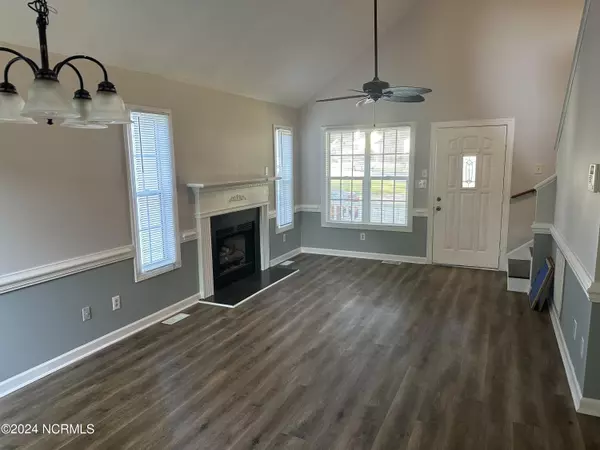3 Beds
2 Baths
1,202 SqFt
3 Beds
2 Baths
1,202 SqFt
Key Details
Property Type Single Family Home
Sub Type Single Family Residence
Listing Status Active
Purchase Type For Sale
Square Footage 1,202 sqft
Price per Sqft $191
Subdivision Not In Subdivision
MLS Listing ID 100465659
Style Wood Frame
Bedrooms 3
Full Baths 2
HOA Y/N No
Originating Board Hive MLS
Year Built 1998
Annual Tax Amount $800
Lot Size 7,405 Sqft
Acres 0.17
Property Description
Location
State NC
County Nash
Community Not In Subdivision
Zoning Residential
Direction Highway 64 to the second Nashville Exit 458. Left on Western Avenue and a right on Sara Drive
Location Details Mainland
Rooms
Other Rooms See Remarks
Basement Crawl Space, None
Primary Bedroom Level Primary Living Area
Interior
Interior Features Master Downstairs, 9Ft+ Ceilings, Ceiling Fan(s), Walk-in Shower, Walk-In Closet(s)
Heating Gas Pack, Fireplace Insert, Propane
Cooling Central Air
Flooring LVT/LVP, Vinyl
Fireplaces Type Gas Log
Fireplace Yes
Window Features Blinds
Appliance Refrigerator, Range, Dishwasher
Laundry Hookup - Dryer, Laundry Closet, Washer Hookup
Exterior
Exterior Feature None
Parking Features Concrete
Pool None
Utilities Available Community Water
Waterfront Description None
View See Remarks
Roof Type Composition
Accessibility None
Porch Deck, Porch
Building
Lot Description Cul-de-Sac Lot
Story 2
Entry Level Two
Sewer Community Sewer
Structure Type None
New Construction No
Schools
Elementary Schools Nashville
Middle Schools Nash Central
High Schools Nash Central
Others
Tax ID 380005195190
Acceptable Financing Cash, Conventional, FHA, USDA Loan, VA Loan
Listing Terms Cash, Conventional, FHA, USDA Loan, VA Loan
Special Listing Condition None

Find out why customers are choosing LPT Realty to meet their real estate needs






