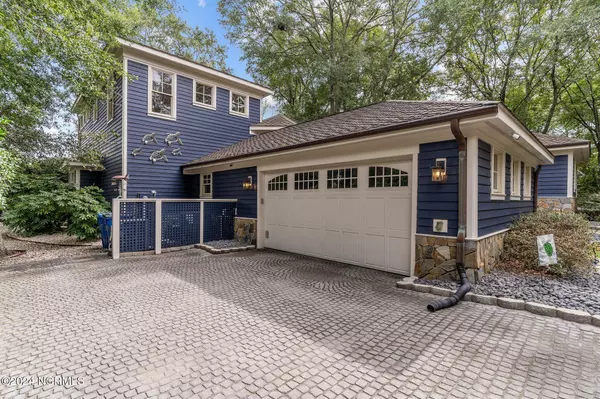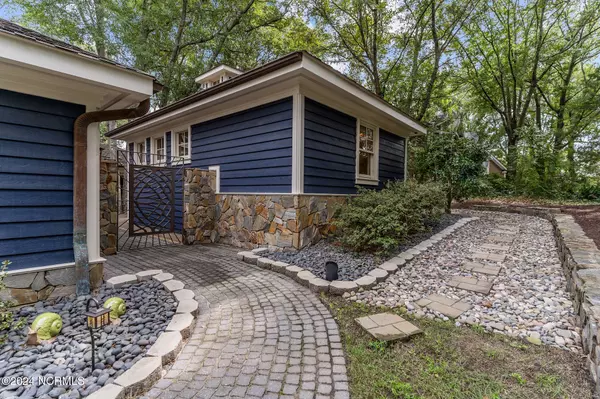
3 Beds
4 Baths
3,348 SqFt
3 Beds
4 Baths
3,348 SqFt
Key Details
Property Type Single Family Home
Sub Type Single Family Residence
Listing Status Pending
Purchase Type For Sale
Square Footage 3,348 sqft
Price per Sqft $298
Subdivision Landfall
MLS Listing ID 100470741
Style Wood Frame
Bedrooms 3
Full Baths 3
Half Baths 1
HOA Fees $4,045
HOA Y/N Yes
Originating Board North Carolina Regional MLS
Year Built 2004
Annual Tax Amount $6,510
Lot Size 0.459 Acres
Acres 0.46
Lot Dimensions irregular
Property Description
Nestled on a high Arboretum hillside, and accessed via a long private driveway. A secluded courtyard with a gas fireplace between the main house and guest house provides a tranquil space for relaxation and entertaining. Enter the grand foyer, leading to the beautiful living room with 20-ft ceilings and grand tile fireplace. An expansive gourmet kitchen adjoins, featuring a gas stove, stone farm sink, wine pantry, granite countertops, GE Elite appliances, and Italian tile flooring. The main living area boasts Brazilian Cherry floors and tons of natural light. Rear decks offer ideal outdoor relaxation along the entire backside of the home. The formal dining room with a view of the courtyard adds the finishing touch. The main master suite provides privacy, a large walk-in closet, and a fireplace, along with a luxurious ensuite featuring a double vanity, tiled shower, Jacuzzi tub, fireplace, with relaxed mood lighting. A second master suite upstairs includes a claw-foot tub and tiled shower. The guest house is accessible via the courtyard, includes a large living area/bedroom, with fireplace, and tiled bathroom.
Recent Upgrades: HVAC systems, covered back deck, encapsulated crawl spaces with dehumidifiers, freshly painted in and out, refinished floors, new water heaters, mini split heating/cooling system added in the garage, updated exterior light fixtures and gutter guards.
Ext Features: Cedar siding, state-of-the-art security/fire alarm systems with video, stone walkways, cobblestone driveway, sprinklers and landscape lighting
Join the Landfall Country Club for award winning restaurants, access to a 14-court tennis complex, swimming pool, fitness center, and 45 holes of golf. Schedule your appointment to view this remarkable home!
Location
State NC
County New Hanover
Community Landfall
Zoning R-20
Direction From Military Cutoff Rd, enter Landfall and follow Arboretum approximately 3.5 miles. Home is on the left.
Location Details Mainland
Rooms
Basement Crawl Space
Primary Bedroom Level Primary Living Area
Interior
Interior Features Foyer, In-Law Floorplan, Master Downstairs, 9Ft+ Ceilings, Ceiling Fan(s), Pantry, Walk-in Shower, Walk-In Closet(s)
Heating Electric, Heat Pump
Cooling Central Air
Flooring Tile, Wood
Fireplaces Type Gas Log
Fireplace Yes
Appliance Washer, Vent Hood, Refrigerator, Microwave - Built-In, Ice Maker, Humidifier/Dehumidifier, Dryer, Double Oven, Disposal, Dishwasher, Cooktop - Gas
Laundry Inside
Exterior
Exterior Feature Irrigation System, Gas Logs, Gas Grill
Garage Garage Door Opener
Garage Spaces 2.0
Waterfront No
Roof Type Architectural Shingle
Porch Covered, Deck
Building
Story 2
Entry Level Two
Sewer Municipal Sewer
Water Municipal Water
Structure Type Irrigation System,Gas Logs,Gas Grill
New Construction No
Schools
Elementary Schools Wrightsville Beach
Middle Schools Noble
High Schools New Hanover
Others
Tax ID R05119-005-001-000
Acceptable Financing Cash, Conventional, VA Loan
Listing Terms Cash, Conventional, VA Loan
Special Listing Condition None


Find out why customers are choosing LPT Realty to meet their real estate needs






