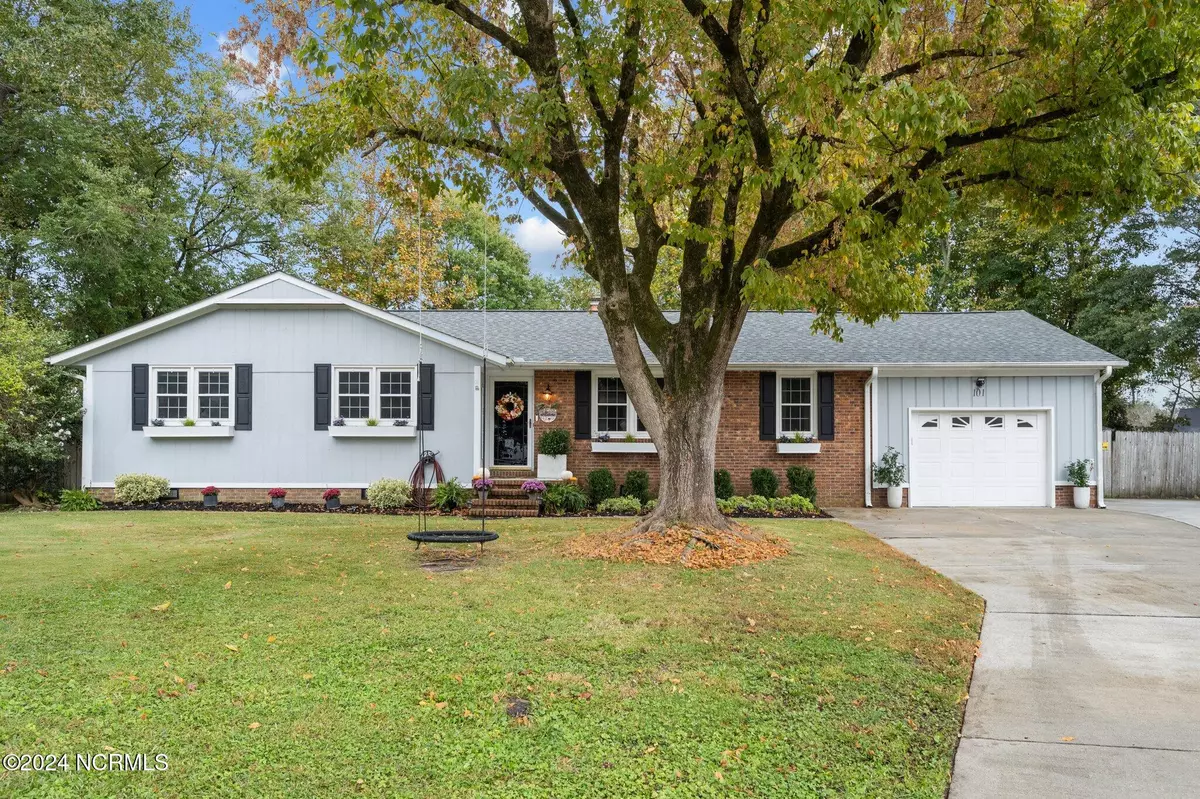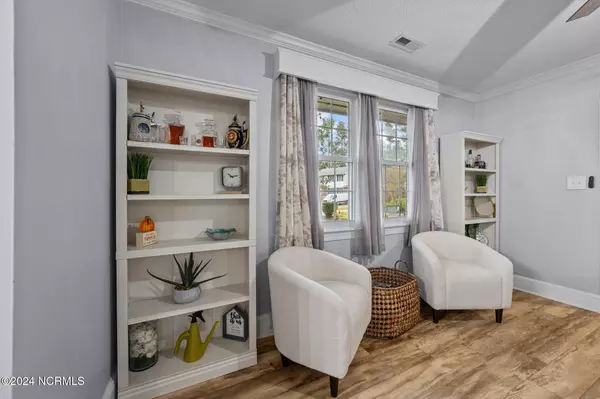
3 Beds
2 Baths
1,632 SqFt
3 Beds
2 Baths
1,632 SqFt
Key Details
Property Type Single Family Home
Sub Type Single Family Residence
Listing Status Pending
Purchase Type For Sale
Square Footage 1,632 sqft
Price per Sqft $174
Subdivision Northwoods Park
MLS Listing ID 100472191
Style Wood Frame
Bedrooms 3
Full Baths 2
HOA Y/N No
Originating Board North Carolina Regional MLS
Year Built 1977
Lot Size 0.460 Acres
Acres 0.46
Lot Dimensions 47.05, 126.9, 123.53, 113.79, 149.10
Property Description
From the street you'll notice its well-maintained curb appeal, new roof in 2024, and extended driveway. As you walk inside, you'll be greeted with an open concept floorplan, spacious room, and a wood burning fireplace.
The backyard is an entertainer's dream. The deck has a fresh coat of paint, and you won't be able to miss the inground pool. The backyard has plenty of space for you to entertain and provides ample privacy. The 320-sqft pool house is outfitted with a full kitchen and there are tons of possibilities with this additional unit! Come and enjoy this wonderful new listing and make it yours today!
Location
State NC
County Onslow
Community Northwoods Park
Zoning RSF-7
Direction Head north on Western Blvd towards Huff Dr, turn left onto Huff Dr, turn right onto Bell Fork Rd, continue onto Gum Branch Rd, continue straight to stay on Gum Branch Rd, turn left onto Doris Ave E, turn right onto Clifton Rd, turn right onto Ramona Ave, the destination is on your right.
Location Details Mainland
Rooms
Other Rooms Guest House
Basement Crawl Space
Primary Bedroom Level Primary Living Area
Interior
Interior Features Master Downstairs
Heating Electric, Heat Pump
Cooling Central Air, Wall/Window Unit(s)
Exterior
Garage Concrete
Garage Spaces 1.0
Pool In Ground
Waterfront No
Roof Type Architectural Shingle
Porch Covered, Deck, Porch, Screened
Building
Lot Description Cul-de-Sac Lot
Story 1
Entry Level One
Sewer Municipal Sewer
Water Municipal Water
New Construction No
Schools
Elementary Schools Parkwood
Middle Schools Northwoods Park
High Schools Jacksonville
Others
Tax ID 437705086893
Acceptable Financing Cash, Conventional, FHA, VA Loan
Listing Terms Cash, Conventional, FHA, VA Loan
Special Listing Condition None


Find out why customers are choosing LPT Realty to meet their real estate needs






