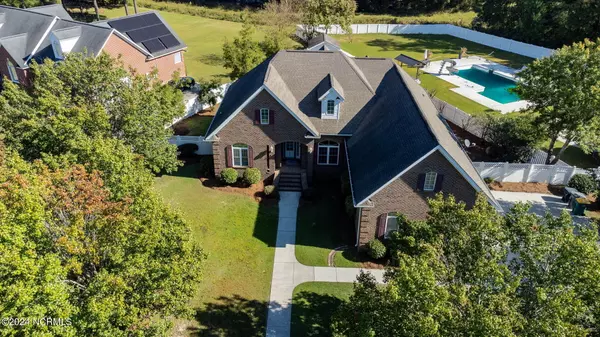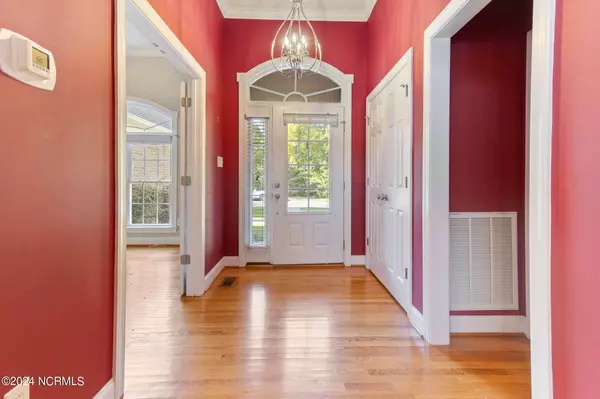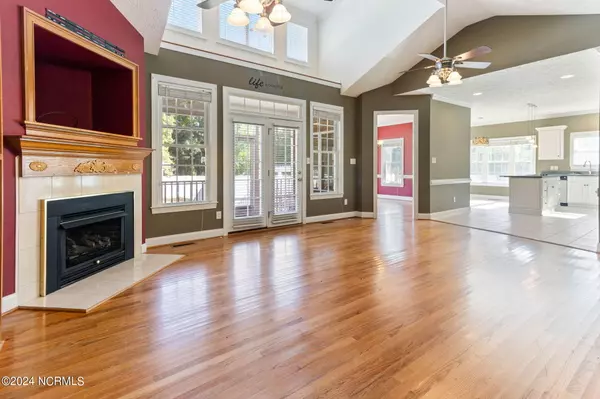
3 Beds
2 Baths
2,487 SqFt
3 Beds
2 Baths
2,487 SqFt
Key Details
Property Type Single Family Home
Sub Type Single Family Residence
Listing Status Active Under Contract
Purchase Type For Sale
Square Footage 2,487 sqft
Price per Sqft $120
Subdivision Mayfair North
MLS Listing ID 100472313
Style Wood Frame
Bedrooms 3
Full Baths 2
HOA Fees $165
HOA Y/N Yes
Originating Board North Carolina Regional MLS
Year Built 2006
Annual Tax Amount $4,908
Lot Size 1.050 Acres
Acres 1.05
Lot Dimensions 194.39 x 235.21 x 181.27
Property Description
Location
State NC
County Robeson
Community Mayfair North
Zoning D10
Direction Nelson way to 4020 property on right.
Location Details Mainland
Rooms
Other Rooms Storage
Basement Crawl Space
Primary Bedroom Level Primary Living Area
Interior
Interior Features Solid Surface, Bookcases, Kitchen Island, Vaulted Ceiling(s), Ceiling Fan(s), Walk-in Shower, Walk-In Closet(s)
Heating Heat Pump, Fireplace(s), Electric, Forced Air, Zoned
Cooling Central Air
Flooring Carpet, Tile, Wood
Window Features Blinds
Appliance Wall Oven, Vent Hood, Microwave - Built-In, Dishwasher, Cooktop - Electric
Laundry Inside
Exterior
Exterior Feature Irrigation System
Garage Spaces 2.0
Waterfront No
Roof Type Architectural Shingle
Porch Deck, Porch, Screened
Building
Story 2
Entry Level One and One Half
Foundation Brick/Mortar
Sewer Municipal Sewer
Water Municipal Water
Structure Type Irrigation System
New Construction No
Schools
Elementary Schools Tanglewood
Middle Schools L. Gilbert
High Schools Robeson County
Others
Tax ID 100614015
Acceptable Financing Cash, Conventional, FHA, VA Loan
Listing Terms Cash, Conventional, FHA, VA Loan
Special Listing Condition None


Find out why customers are choosing LPT Realty to meet their real estate needs






