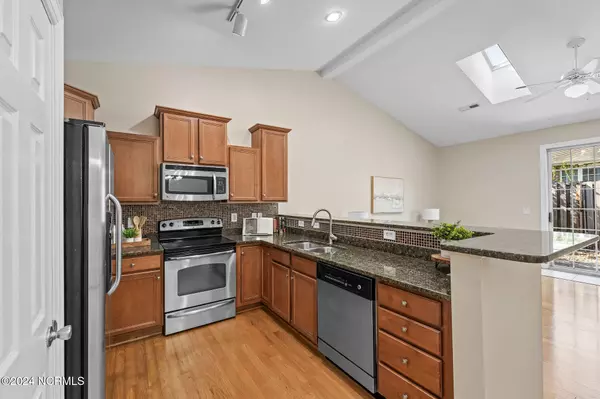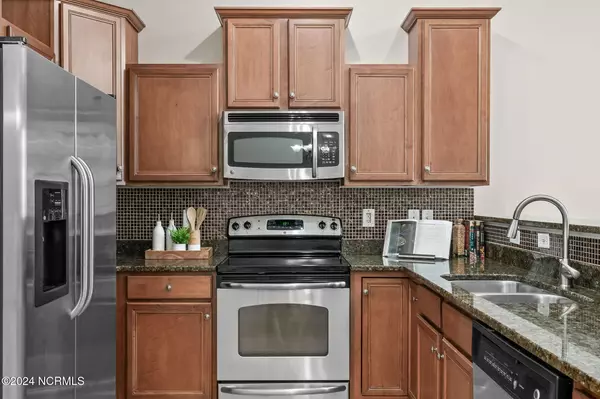
3 Beds
2 Baths
1,469 SqFt
3 Beds
2 Baths
1,469 SqFt
Key Details
Property Type Townhouse
Sub Type Townhouse
Listing Status Active
Purchase Type For Sale
Square Footage 1,469 sqft
Price per Sqft $237
Subdivision Carleton Place
MLS Listing ID 100472716
Style Wood Frame
Bedrooms 3
Full Baths 2
HOA Fees $4,620
HOA Y/N Yes
Originating Board North Carolina Regional MLS
Year Built 2005
Annual Tax Amount $2,175
Lot Size 2,570 Sqft
Acres 0.06
Lot Dimensions 36x72x36x71
Property Description
Step inside to discover a spacious, freshly painted interior with new carpet throughout, providing a warm and inviting atmosphere. The three bedroom, two bath home has an open floor plan with vaulted ceilings and an abundance of natural light, creating an airy and bright living environment. The modern kitchen is equipped with granite countertops and stainless steel appliances and the large primary bedroom has a walk-in closet, providing ample storage space.
Enjoy outdoor living in the fenced-in patio area, perfect for relaxing or entertaining guests. The backyard is fully fenced for privacy, and the patio space is ideal for outdoor seating or grilling out. Additional features include a one-car garage with extra attic storage space and a driveway that accommodates two additional cars.
Carleton Place amenities include a pool and clubhouse. HOA dues cover exterior maintenance, including the roof, a master insurance policy, trash and recycling removal, and front yard maintenance, ensuring a hassle-free lifestyle.
Move-in ready, this spacious townhouse is a fantastic choice for those seeking a stylish, comfortable, and conveniently located home.
Location
State NC
County New Hanover
Community Carleton Place
Zoning O&I-1
Direction From downtown Wilmington, head north on College Rd. (R) on Randall Dr. (L) on Racine Dr. (R) on College Acres Dr. (R) on Carleton Dr. (R) on Christian Dr. House is on (R).
Location Details Mainland
Rooms
Primary Bedroom Level Primary Living Area
Interior
Interior Features Foyer, Master Downstairs, 9Ft+ Ceilings, Vaulted Ceiling(s), Ceiling Fan(s), Pantry, Skylights, Walk-In Closet(s)
Heating Electric, Forced Air
Cooling Central Air
Flooring Carpet, Tile, Wood
Fireplaces Type None
Fireplace No
Appliance Stove/Oven - Electric, Refrigerator, Range, Microwave - Built-In, Disposal, Dishwasher, Cooktop - Electric
Laundry Hookup - Dryer, Washer Hookup, Inside
Exterior
Exterior Feature Irrigation System
Garage Attached, Concrete, Garage Door Opener
Garage Spaces 1.0
Waterfront No
Roof Type Shingle
Porch Patio
Building
Lot Description Level
Story 1
Entry Level One
Foundation Slab
Sewer Municipal Sewer
Water Municipal Water
Structure Type Irrigation System
New Construction No
Schools
Elementary Schools College Park
Middle Schools Williston
High Schools New Hanover
Others
Tax ID R05605-006-189-000
Acceptable Financing Cash, Conventional, FHA, VA Loan
Listing Terms Cash, Conventional, FHA, VA Loan
Special Listing Condition None


Find out why customers are choosing LPT Realty to meet their real estate needs






