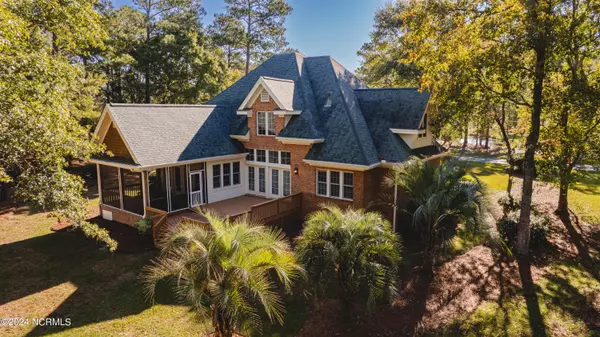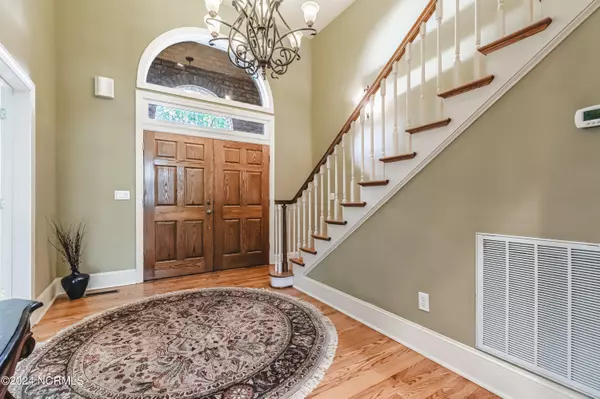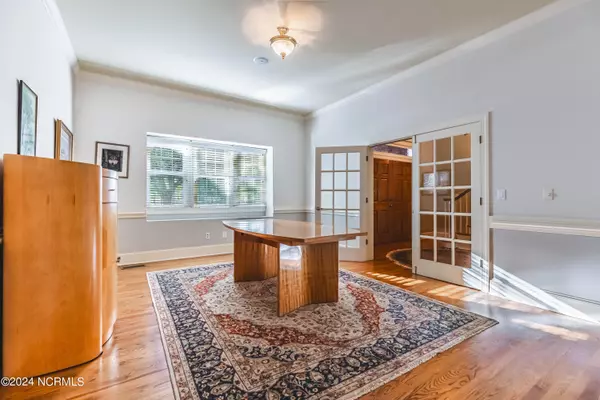
4 Beds
3 Baths
3,800 SqFt
4 Beds
3 Baths
3,800 SqFt
Key Details
Property Type Single Family Home
Sub Type Single Family Residence
Listing Status Active
Purchase Type For Sale
Square Footage 3,800 sqft
Price per Sqft $235
Subdivision Ocean Ridge Plantation
MLS Listing ID 100472967
Style Wood Frame
Bedrooms 4
Full Baths 3
HOA Fees $2,465
HOA Y/N Yes
Originating Board North Carolina Regional MLS
Year Built 1999
Lot Size 0.500 Acres
Acres 0.5
Lot Dimensions 116x188x119x186
Property Description
Location
State NC
County Brunswick
Community Ocean Ridge Plantation
Zoning Residential
Direction US-17. Turn into Ocean Ridge Planation. Turn onto Windsor Circle. House will be on your right.
Location Details Mainland
Rooms
Basement Crawl Space
Primary Bedroom Level Primary Living Area
Interior
Interior Features Foyer, Intercom/Music, Bookcases, Master Downstairs, Vaulted Ceiling(s), Ceiling Fan(s), Walk-in Shower, Walk-In Closet(s)
Heating Electric, Heat Pump
Cooling Central Air
Flooring Carpet, Tile, Wood
Fireplaces Type Gas Log
Fireplace Yes
Window Features Blinds
Appliance Wall Oven, Microwave - Built-In, Dishwasher, Cooktop - Gas
Laundry Inside
Exterior
Garage Off Street, Paved
Garage Spaces 2.0
Waterfront No
View Golf Course
Roof Type Architectural Shingle
Porch Covered, Deck, Porch, Screened
Building
Lot Description On Golf Course
Story 2
Entry Level One and One Half
Sewer Municipal Sewer
Water Municipal Water
New Construction No
Schools
Elementary Schools Union
Middle Schools Shallotte
High Schools West Brunswick
Others
Tax ID 211ka012
Acceptable Financing Cash, Conventional, FHA, USDA Loan, VA Loan
Listing Terms Cash, Conventional, FHA, USDA Loan, VA Loan
Special Listing Condition None


Find out why customers are choosing LPT Realty to meet their real estate needs






