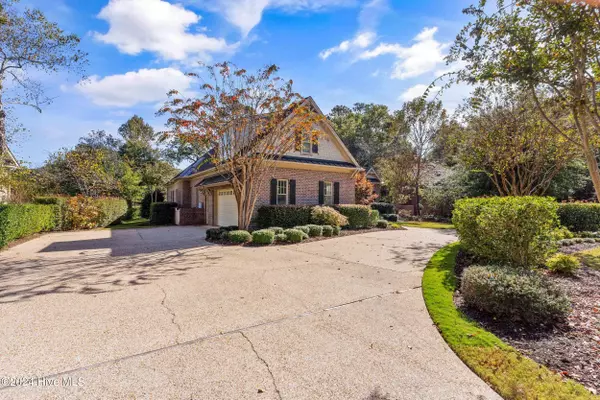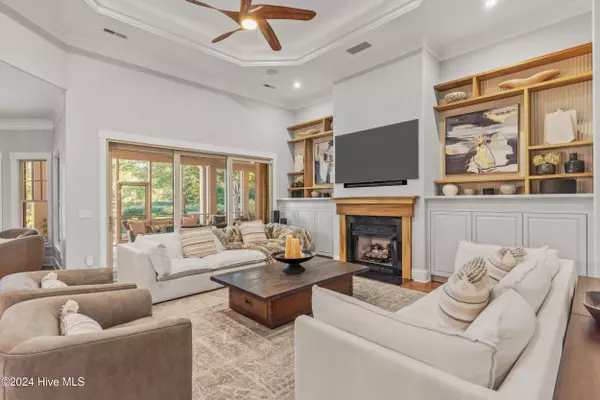
4 Beds
5 Baths
3,500 SqFt
4 Beds
5 Baths
3,500 SqFt
Key Details
Property Type Single Family Home
Sub Type Single Family Residence
Listing Status Pending
Purchase Type For Sale
Square Footage 3,500 sqft
Price per Sqft $528
Subdivision Landfall
MLS Listing ID 100473092
Style Wood Frame
Bedrooms 4
Full Baths 4
Half Baths 1
HOA Fees $4,045
HOA Y/N Yes
Originating Board North Carolina Regional MLS
Year Built 2013
Lot Size 0.530 Acres
Acres 0.53
Lot Dimensions Irregular
Property Description
Inside, you'll discover an open floor plan with hardwood floors throughout the first level, featuring modern upgrades and custom finishes. The recently renovated kitchen is a chef's dream, showcasing a spacious island, custom cabinetry, high-end appliances, and granite countertops with a four-foot sink and dual faucets. A butler's pantry with custom wood cabinets adds extra storage. Enjoy the convenience of a five-stage water filtration system for drinking water.
Adjacent to the kitchen is a cozy living room with 14-foot ceilings, equipped with new custom cabinetry and shelving, a new fireplace mantel, and stacking sliding doors that open to the screened porch. The oversized primary suite features a private bath and his-and-hers closets, along with stunning views of the fountain to wake up to each morning. Completing the first level are a private office with French doors, a laundry room, and two additional bedrooms, each with en-suite bathrooms.
As you head upstairs, you'll notice the new carpet leading to the fourth bedroom and bathroom.
If you're seeking a peaceful retreat surrounded by nature—this home has it all!
Location
State NC
County New Hanover
Community Landfall
Zoning R-20
Direction Enter from Eastwood Gate. Stay on Pembroke Jones until you reach Quadrant Circle. Turn left and house is on the right.
Location Details Mainland
Rooms
Basement None
Primary Bedroom Level Primary Living Area
Interior
Interior Features Foyer, Kitchen Island, Master Downstairs, 9Ft+ Ceilings, Tray Ceiling(s), Ceiling Fan(s), Pantry, Walk-In Closet(s)
Heating Electric, Heat Pump
Cooling Central Air
Flooring Carpet, Tile, Wood
Appliance Washer, Wall Oven, Vent Hood, Refrigerator, Dryer, Disposal, Dishwasher, Cooktop - Gas
Laundry Inside
Exterior
Exterior Feature Irrigation System
Garage Concrete, Circular Driveway, Off Street
Garage Spaces 2.0
Pool None
Waterfront Yes
Waterfront Description None
View Pond, Water
Roof Type Architectural Shingle
Accessibility None
Porch Covered, Patio, Porch, Screened
Building
Story 2
Entry Level Two
Foundation Slab
Sewer Municipal Sewer
Water Municipal Water
Structure Type Irrigation System
New Construction No
Schools
Elementary Schools Wrightsville Beach
Middle Schools Noble
High Schools New Hanover
Others
Tax ID R05118-002-006-000
Acceptable Financing Cash, Conventional, FHA, VA Loan
Listing Terms Cash, Conventional, FHA, VA Loan
Special Listing Condition None


Find out why customers are choosing LPT Realty to meet their real estate needs






