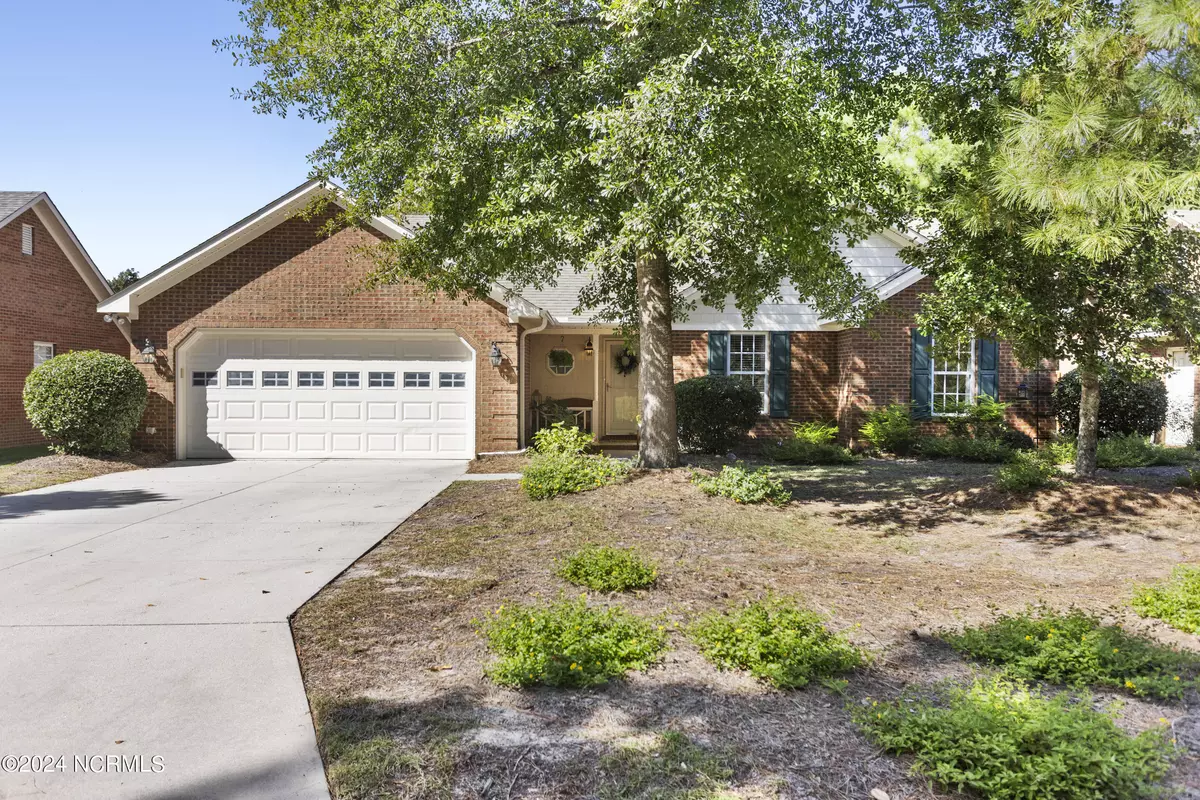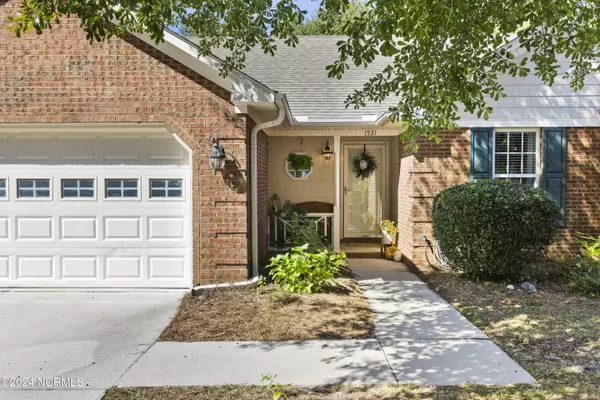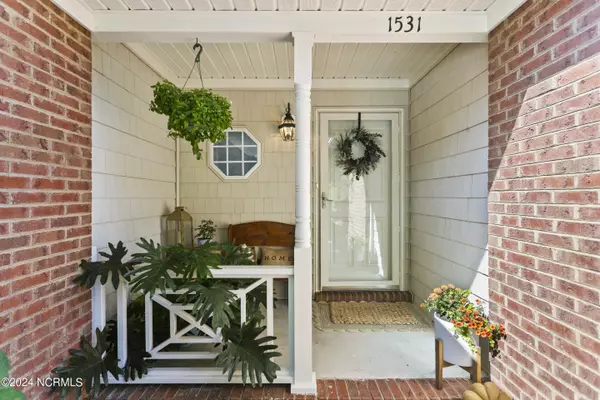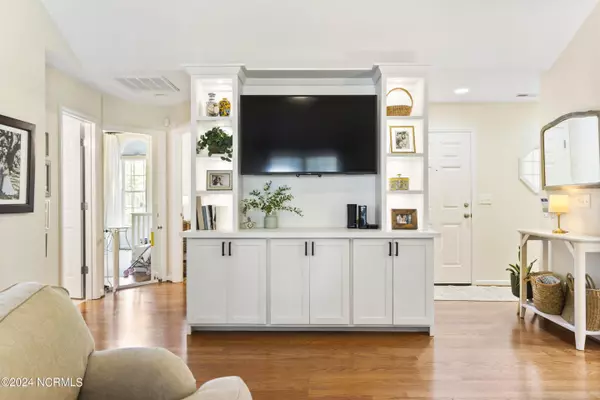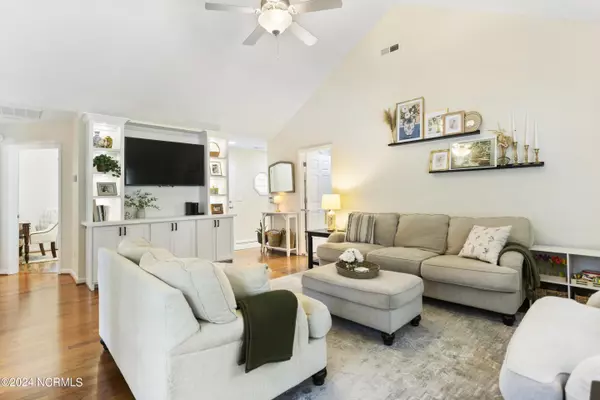3 Beds
2 Baths
1,562 SqFt
3 Beds
2 Baths
1,562 SqFt
Key Details
Property Type Single Family Home
Sub Type Single Family Residence
Listing Status Active
Purchase Type For Sale
Square Footage 1,562 sqft
Price per Sqft $254
Subdivision Daniels Trace
MLS Listing ID 100473767
Style Wood Frame
Bedrooms 3
Full Baths 2
HOA Fees $1,800
HOA Y/N Yes
Originating Board Hive MLS
Year Built 2005
Annual Tax Amount $1,278
Lot Size 9,017 Sqft
Acres 0.21
Lot Dimensions 70x127x70x127
Property Description
Location
State NC
County New Hanover
Community Daniels Trace
Zoning R-15
Direction North on College Road towards Murrayville, take exit 420B for us-117n/college road. at the light pass Lowes food store make a right on Murrayville Road, about 2 miles on left side of the street turn left onto Misty Oak Lane- home on left side at the end on cul-de-sac.
Location Details Mainland
Rooms
Basement None
Primary Bedroom Level Primary Living Area
Interior
Interior Features Foyer, Master Downstairs, Vaulted Ceiling(s), Ceiling Fan(s), Pantry, Walk-In Closet(s)
Heating Electric, Heat Pump
Cooling Central Air
Flooring LVT/LVP, Tile
Fireplaces Type None
Fireplace No
Window Features Blinds
Appliance Stove/Oven - Electric, Microwave - Built-In, Disposal, Dishwasher, Convection Oven
Laundry Inside
Exterior
Exterior Feature None
Parking Features Attached, Garage Door Opener, Off Street, Paved
Garage Spaces 2.0
Waterfront Description None
Roof Type Shingle
Porch Covered, Patio, Porch
Building
Lot Description Dead End
Story 1
Entry Level One
Foundation Slab
Sewer Municipal Sewer
Water Municipal Water
Structure Type None
New Construction No
Schools
Elementary Schools Murrayville
Middle Schools Trask
High Schools Laney
Others
Tax ID R03507-001-092-000
Acceptable Financing Conventional, FHA, VA Loan
Listing Terms Conventional, FHA, VA Loan
Special Listing Condition None

Find out why customers are choosing LPT Realty to meet their real estate needs

