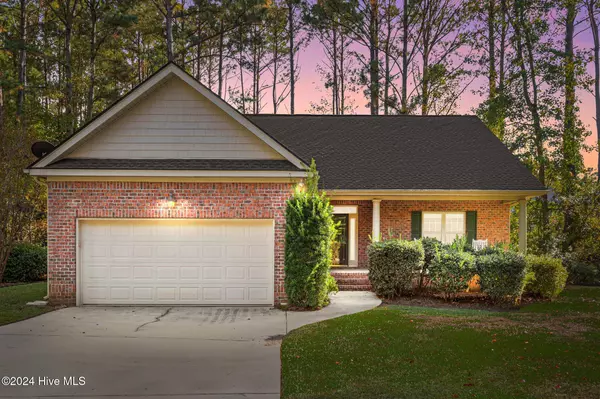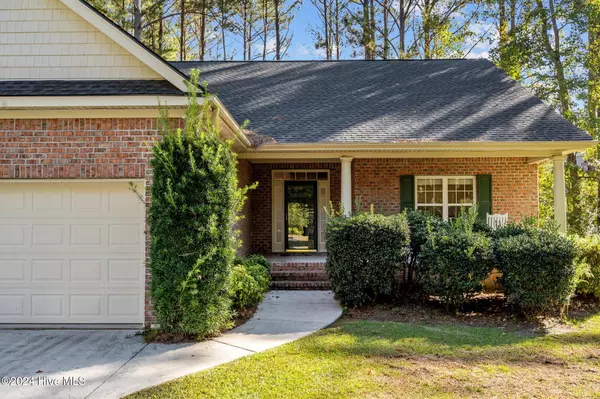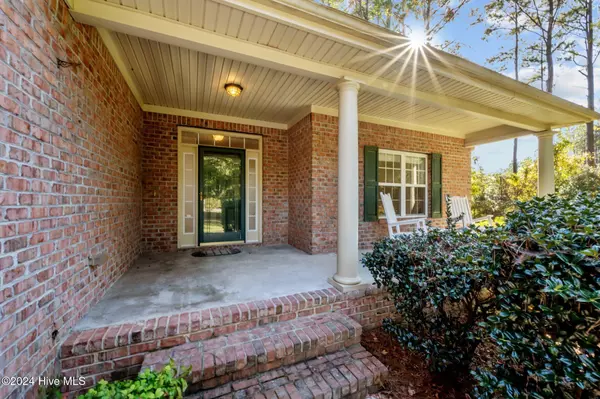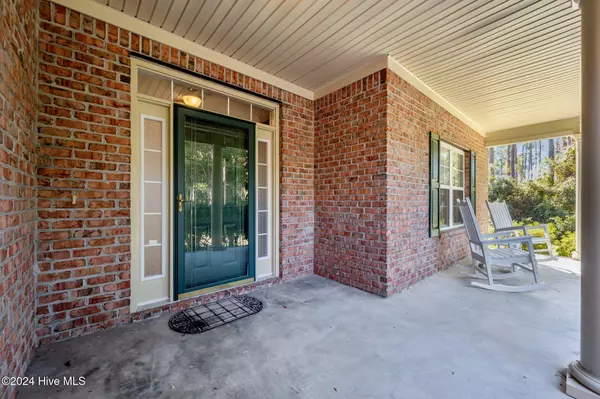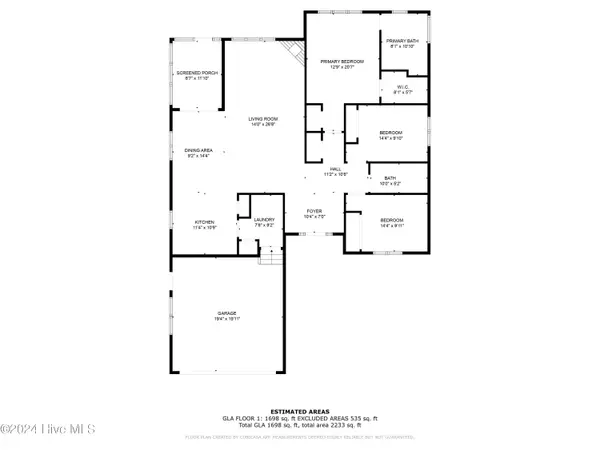3 Beds
2 Baths
1,698 SqFt
3 Beds
2 Baths
1,698 SqFt
Key Details
Property Type Single Family Home
Sub Type Single Family Residence
Listing Status Active Under Contract
Purchase Type For Sale
Square Footage 1,698 sqft
Price per Sqft $217
Subdivision Pelican Reef
MLS Listing ID 100473807
Style Wood Frame
Bedrooms 3
Full Baths 2
HOA Fees $1,160
HOA Y/N Yes
Originating Board Hive MLS
Year Built 2003
Annual Tax Amount $2,175
Lot Size 3,049 Sqft
Acres 0.07
Lot Dimensions 46'x64'x46'x64'
Property Description
This home features 3 bedrooms and 2 bathrooms with a large primary suite, walk-in closet and a bath with tiled shower and separate tub. The crawlspace is encapsulated with a dehumidifier and was recently inspected. In 2022 a new roof was installed,
If you do not like cutting the grass this is the place! The HOA provides lawn maintenance for the property, the homeowner is responsible for pruning the bushes and trees in this private setting.
Community swimming pool, clubhouse, fitness center, kayak launch and day dock are amenities of this coveted Pelican Reef community. The beaches of Topsail Island are a short drive away.
Take a look at this one as soon as possible you will not be disappointed.
Location
State NC
County Pender
Community Pelican Reef
Zoning PD
Direction HWY 17 to Pelican Reef Community. Follow Royal Tern Drive. Right on Sanderling Lane. Left on E Sanderling Circle., then left on Sanderling Court. House is at end of street.
Location Details Mainland
Rooms
Basement Crawl Space, None
Primary Bedroom Level Primary Living Area
Interior
Interior Features Mud Room, Master Downstairs, Ceiling Fan(s), Pantry, Skylights, Walk-in Shower, Walk-In Closet(s)
Heating Fireplace(s), Electric, Forced Air, Heat Pump
Cooling Central Air
Flooring Carpet, Tile
Window Features Blinds
Appliance Water Softener, Washer, Stove/Oven - Electric, Refrigerator, Microwave - Built-In, Dryer, Dishwasher
Laundry Inside
Exterior
Exterior Feature Irrigation System
Parking Features Garage Door Opener
Garage Spaces 2.0
Utilities Available Community Water
Roof Type Shingle
Accessibility None
Porch Patio, Porch, Screened
Building
Lot Description Cul-de-Sac Lot, Wooded
Story 1
Entry Level One
Sewer Septic On Site
Water Well
Architectural Style Patio
Structure Type Irrigation System
New Construction No
Schools
Elementary Schools Surf City
Middle Schools Surf City
High Schools Topsail
Others
Tax ID 4214-99-3031-0000
Acceptable Financing Cash, Conventional, FHA, VA Loan
Listing Terms Cash, Conventional, FHA, VA Loan
Special Listing Condition None

Find out why customers are choosing LPT Realty to meet their real estate needs


