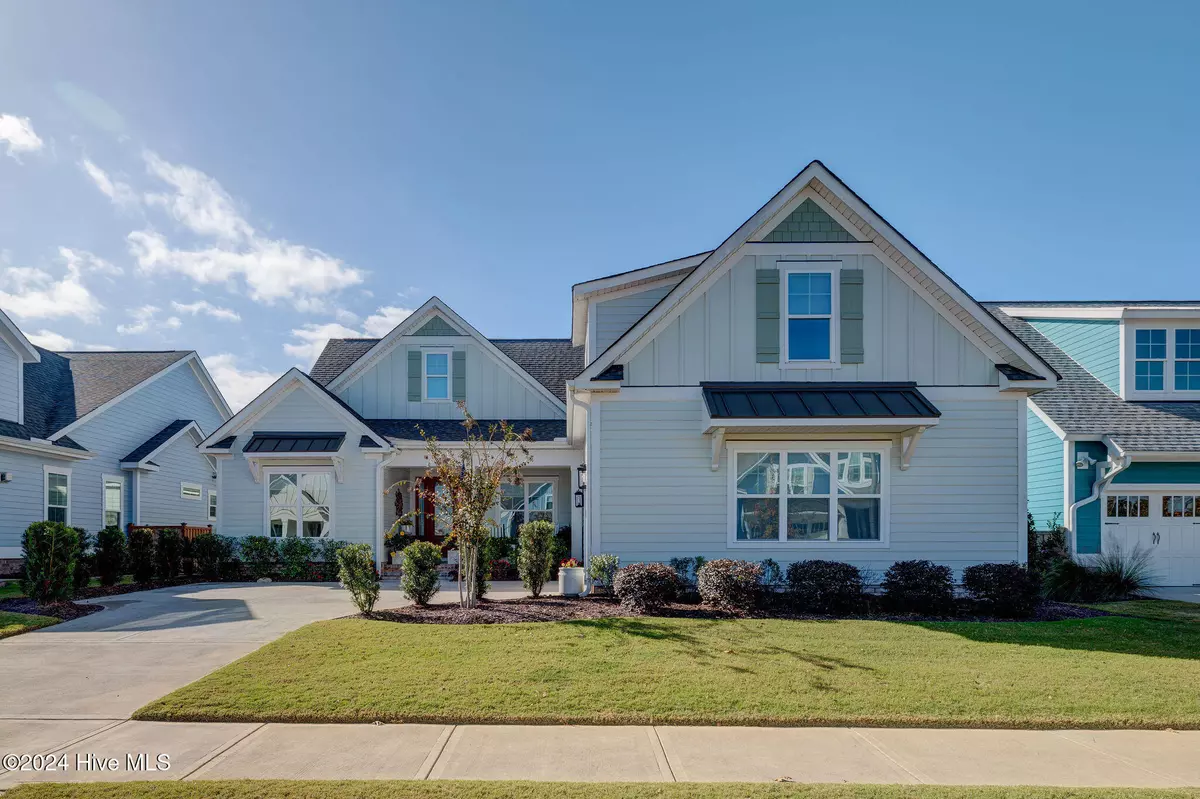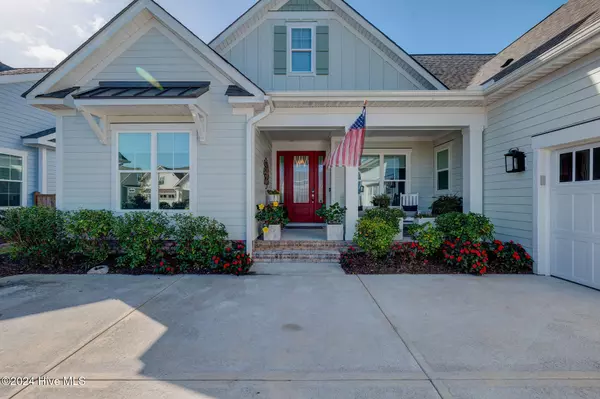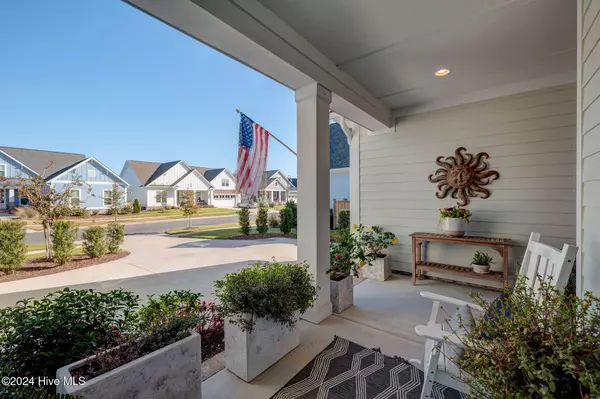
3 Beds
3 Baths
2,508 SqFt
3 Beds
3 Baths
2,508 SqFt
OPEN HOUSE
Sun Nov 24, 10:00am - 1:00pm
Key Details
Property Type Single Family Home
Sub Type Single Family Residence
Listing Status Active
Purchase Type For Sale
Square Footage 2,508 sqft
Price per Sqft $278
Subdivision Riverlights
MLS Listing ID 100474741
Style Wood Frame
Bedrooms 3
Full Baths 3
HOA Fees $1,620
HOA Y/N Yes
Originating Board North Carolina Regional MLS
Year Built 2021
Annual Tax Amount $3,785
Lot Size 7,797 Sqft
Acres 0.18
Lot Dimensions 65x120x65x120
Property Description
Location
State NC
County New Hanover
Community Riverlights
Zoning R-7
Direction Follow US-76 W/Hwy 17/Oleander Dr and College Rd to St Andrews Dr, Turn left onto St. Andrews Dr, Follow US-421 N towards Silva Terra Dr in Silver Lake, Take Ilex Dr and Wilderness Rd to River Rd, Turn right onto River Rd, Continue on Endurance Trl, Take Conescu Lp to Edgerton Drive
Location Details Mainland
Rooms
Primary Bedroom Level Primary Living Area
Interior
Interior Features Master Downstairs, 9Ft+ Ceilings, Ceiling Fan(s), Walk-in Shower, Walk-In Closet(s)
Heating Electric, Heat Pump, Natural Gas
Cooling Central Air
Window Features Blinds
Appliance Refrigerator
Exterior
Garage On Site, Paved
Garage Spaces 2.0
Waterfront No
Roof Type Shingle
Porch Covered, Patio, Porch, Screened
Building
Story 2
Entry Level Two
Foundation Slab
Sewer Municipal Sewer
Water Municipal Water
New Construction No
Schools
Elementary Schools Williams
Middle Schools Myrtle Grove
High Schools New Hanover
Others
Tax ID R07000-006-679-000
Acceptable Financing Cash, Conventional, FHA, VA Loan
Listing Terms Cash, Conventional, FHA, VA Loan
Special Listing Condition None


Find out why customers are choosing LPT Realty to meet their real estate needs






