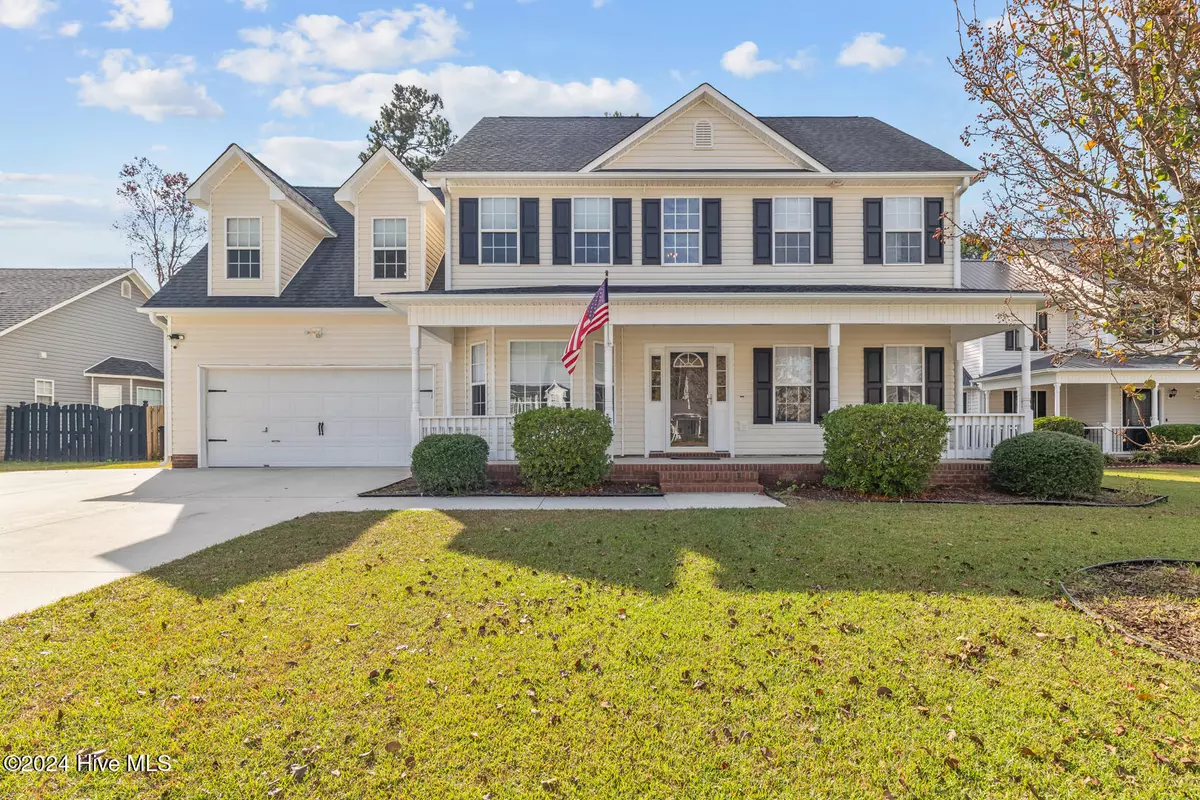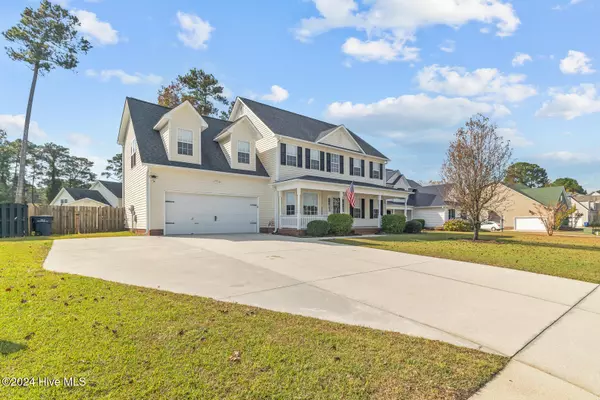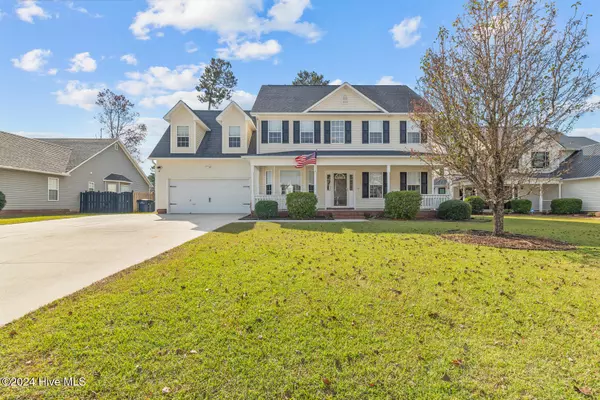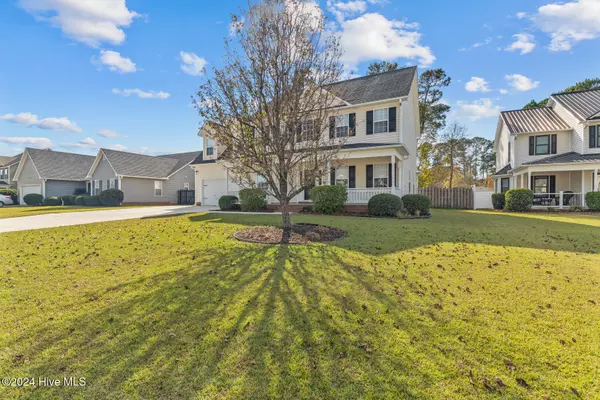
4 Beds
3 Baths
2,628 SqFt
4 Beds
3 Baths
2,628 SqFt
Key Details
Property Type Single Family Home
Sub Type Single Family Residence
Listing Status Active
Purchase Type For Sale
Square Footage 2,628 sqft
Price per Sqft $138
Subdivision The Park@Cclub
MLS Listing ID 100477072
Style Wood Frame
Bedrooms 4
Full Baths 2
Half Baths 1
HOA Y/N No
Originating Board North Carolina Regional MLS
Year Built 2005
Annual Tax Amount $3,325
Lot Size 0.359 Acres
Acres 0.36
Lot Dimensions 79x125x79x125
Property Description
Location
State NC
County Onslow
Community The Park@Cclub
Zoning RSF-7
Direction From Hwy 24, turn onto Western Blvd. Turn Right onto Huff Drive. After 1 mile, 1112 Huff Drive will be on your right.
Location Details Mainland
Rooms
Primary Bedroom Level Non Primary Living Area
Interior
Interior Features Mud Room, Kitchen Island, Tray Ceiling(s), Vaulted Ceiling(s), Ceiling Fan(s), Pantry, Walk-In Closet(s)
Heating Heat Pump, Electric
Cooling Central Air
Fireplaces Type Gas Log
Fireplace Yes
Window Features Blinds
Exterior
Garage Additional Parking, Concrete, Garage Door Opener
Garage Spaces 2.0
Waterfront No
Roof Type Architectural Shingle
Porch Covered, Porch
Building
Story 2
Entry Level Two
Foundation Slab
Sewer Municipal Sewer
Water Municipal Water
New Construction No
Schools
Elementary Schools Bell Fork
Middle Schools Jacksonville Commons
High Schools Northside
Others
Tax ID 351h-237
Acceptable Financing Cash, Conventional, FHA, VA Loan
Listing Terms Cash, Conventional, FHA, VA Loan
Special Listing Condition None


Find out why customers are choosing LPT Realty to meet their real estate needs






