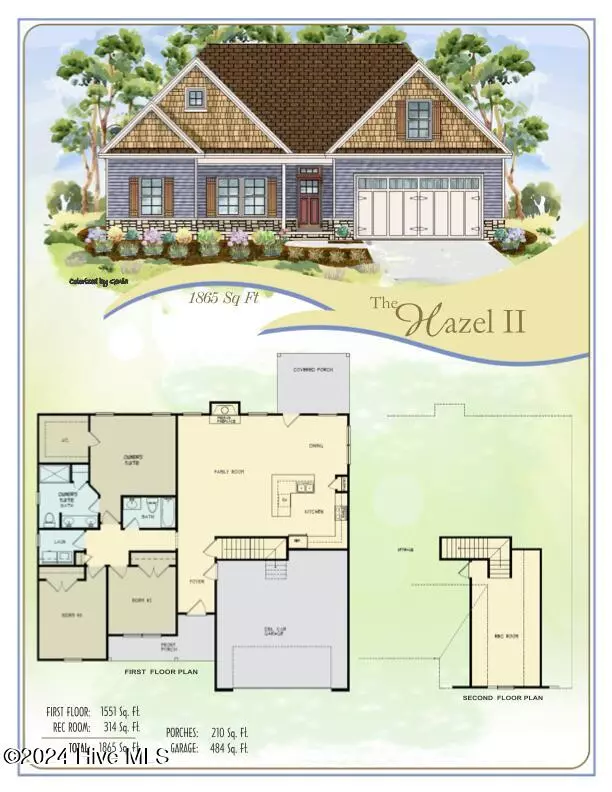
3 Beds
2 Baths
1,865 SqFt
3 Beds
2 Baths
1,865 SqFt
Key Details
Property Type Single Family Home
Sub Type Single Family Residence
Listing Status Active
Purchase Type For Sale
Square Footage 1,865 sqft
Price per Sqft $178
Subdivision Creeks Edge
MLS Listing ID 100477476
Style Wood Frame
Bedrooms 3
Full Baths 2
HOA Fees $350
HOA Y/N Yes
Originating Board Hive MLS
Year Built 2024
Lot Size 0.380 Acres
Acres 0.38
Lot Dimensions See Plat
Property Description
Location
State NC
County Wayne
Community Creeks Edge
Zoning RES
Direction Take NC-111 - Right on Big Daddy Rd*Left on Antioch Road. Turn onto Creeks Edge Dr, Home is on right.
Location Details Mainland
Rooms
Primary Bedroom Level Primary Living Area
Interior
Interior Features Foyer, Solid Surface, Kitchen Island, Master Downstairs, 9Ft+ Ceilings, Ceiling Fan(s), Pantry, Eat-in Kitchen, Walk-In Closet(s)
Heating Electric, Heat Pump
Cooling Central Air
Flooring Carpet, Laminate, Vinyl, See Remarks
Fireplaces Type Gas Log
Fireplace Yes
Appliance Range, Microwave - Built-In, Dishwasher
Laundry Inside
Exterior
Garage Attached, Garage Door Opener
Garage Spaces 2.0
Waterfront No
Roof Type Shingle
Porch Covered
Building
Lot Description Level, Open Lot
Story 2
Entry Level One,One and One Half
Foundation Slab
Water Municipal Water
New Construction Yes
Schools
Elementary Schools Northeast
Middle Schools Norwayne
High Schools Charles Aycock
Others
Tax ID 3633367042
Acceptable Financing Cash, Conventional, FHA, USDA Loan, VA Loan
Listing Terms Cash, Conventional, FHA, USDA Loan, VA Loan
Special Listing Condition None


Find out why customers are choosing LPT Realty to meet their real estate needs




