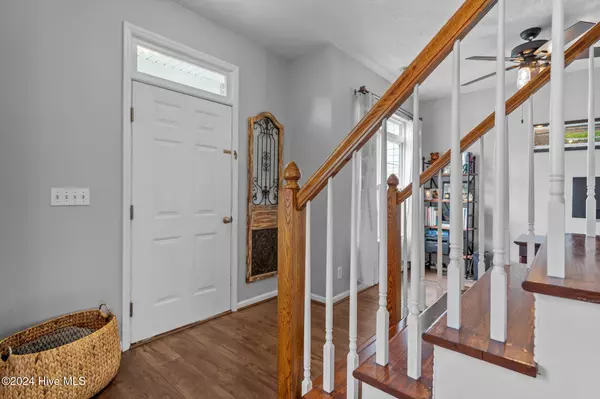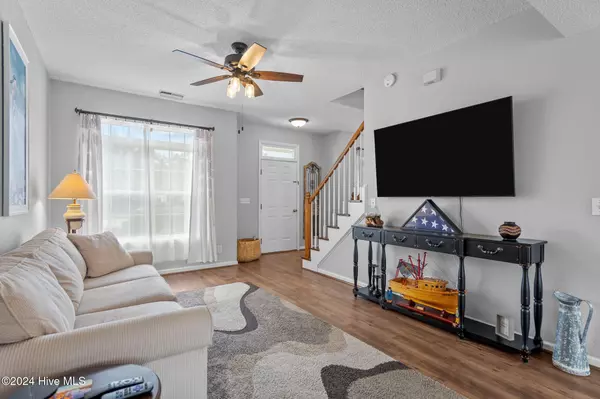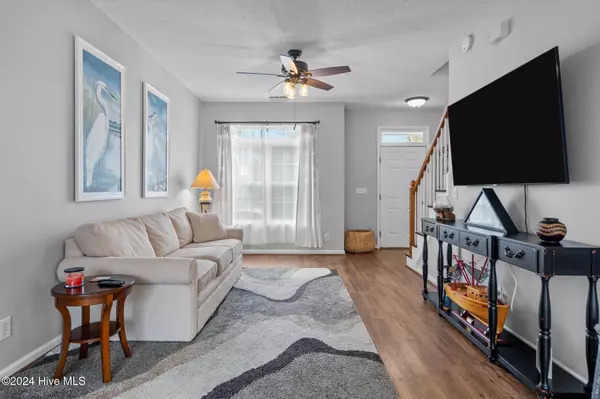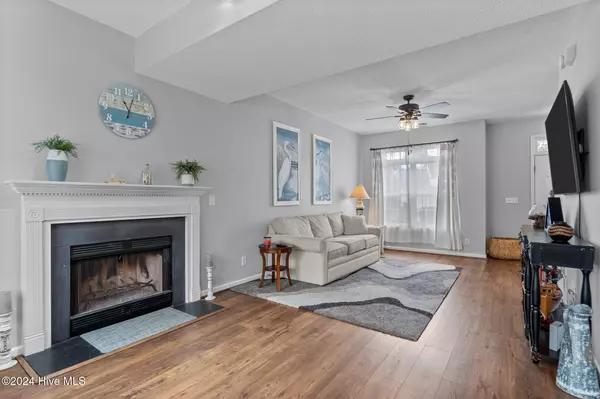4 Beds
3 Baths
1,887 SqFt
4 Beds
3 Baths
1,887 SqFt
Key Details
Property Type Single Family Home
Sub Type Single Family Residence
Listing Status Active Under Contract
Purchase Type For Sale
Square Footage 1,887 sqft
Price per Sqft $216
Subdivision Courtney Pines
MLS Listing ID 100477654
Style Wood Frame
Bedrooms 4
Full Baths 2
Half Baths 1
HOA Fees $300
HOA Y/N Yes
Originating Board Hive MLS
Year Built 1999
Annual Tax Amount $1,238
Lot Size 9,932 Sqft
Acres 0.23
Lot Dimensions 109 x 115 x 49 x136
Property Description
Location
State NC
County New Hanover
Community Courtney Pines
Zoning R-15
Direction Head north on College Rd. Take exit 420A toward Gordon Rd. Slight right to merge onto Gordon Rd. Turn left onto White Rd. Turn left onto Courtney Pines Rd. Turn right onto Buckhorn Ct. House is on the right.
Location Details Mainland
Rooms
Other Rooms Pergola, Shed(s)
Primary Bedroom Level Non Primary Living Area
Interior
Interior Features Foyer, 9Ft+ Ceilings, Vaulted Ceiling(s), Ceiling Fan(s), Pantry, Walk-In Closet(s)
Heating Electric, Heat Pump
Cooling Central Air
Flooring Carpet, Wood
Window Features Blinds
Appliance Stove/Oven - Electric, Refrigerator, Microwave - Built-In, Dishwasher
Laundry Inside
Exterior
Parking Features Concrete, Off Street
Garage Spaces 2.0
Roof Type Shingle
Porch Patio
Building
Lot Description Cul-de-Sac Lot
Story 2
Entry Level Two
Foundation Slab
Sewer Municipal Sewer
Water Municipal Water
New Construction No
Schools
Elementary Schools Murrayville
Middle Schools Trask
High Schools Laney
Others
Tax ID R03512-007-014-000
Acceptable Financing Cash, Conventional, FHA, VA Loan
Listing Terms Cash, Conventional, FHA, VA Loan
Special Listing Condition None

Find out why customers are choosing LPT Realty to meet their real estate needs






