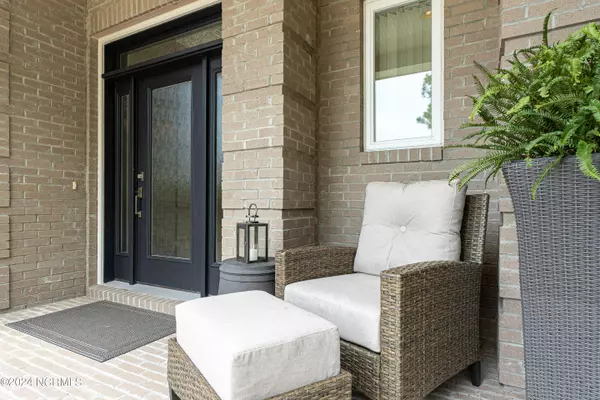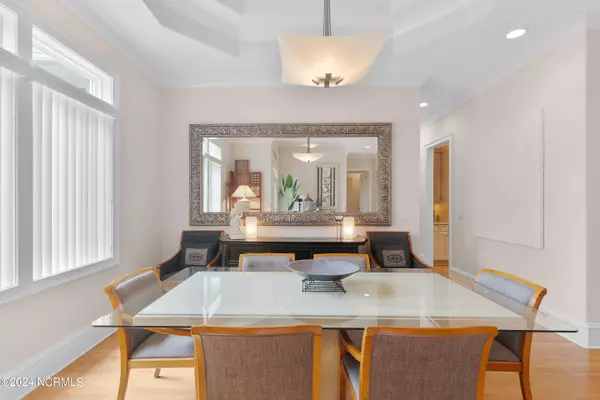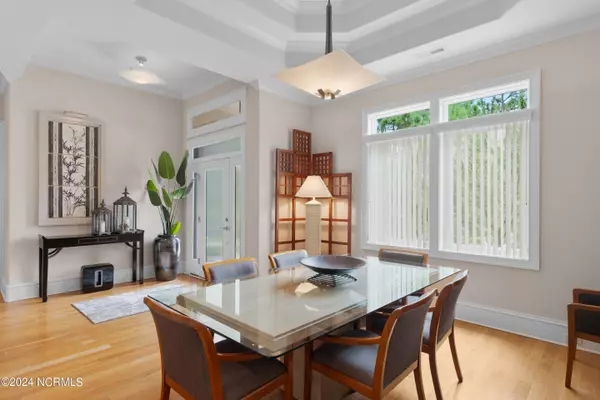4 Beds
4 Baths
2,858 SqFt
4 Beds
4 Baths
2,858 SqFt
Key Details
Property Type Single Family Home
Sub Type Single Family Residence
Listing Status Pending
Purchase Type For Sale
Square Footage 2,858 sqft
Price per Sqft $346
Subdivision St James
MLS Listing ID 100477834
Style Wood Frame
Bedrooms 4
Full Baths 2
Half Baths 2
HOA Fees $1,120
HOA Y/N Yes
Originating Board Hive MLS
Year Built 2014
Annual Tax Amount $3,373
Lot Size 1.095 Acres
Acres 1.09
Lot Dimensions 55 x 24 x 337 x 176 x 90 x 283
Property Description
This ''welcome home'' home is well designed to maximize space, natural light and openness with rooms that flow into one another. The living, dining, island kitchen and relaxation rooms accommodate small and large gatherings with hardwood floor and tile throughout. Ancillary rooms are also appealing...including a pantry said to have caused pantry envy.
The Owner suite is generously windowed with separate his and her closets. The master bath features a soaking tub and walk in rain shower. The guest room and office layout, while used separately, can together provide a luxurious suite for visitors. The patio features a built-in grill to complement the exceptional backyard.
This is a must-see home. Come be a part of St. James Plantation, North Carolina's premier private coastal community with 81 holes of championship golf, tennis, fitness centers, indoor and outdoor pools, over 35 miles of walking/bike trails, waterway park with fitness trail, kayak launch and pier, restaurants, and Private Beach Club. You want it ALL? It's all here.
Location
State NC
County Brunswick
Community St James
Zoning Sj-Epud
Direction From Main Gate at 3974 St James Drive, Head south on St James Dr Turn right onto Ridge Crest Dr Turn left onto Wyndmere Dr Turn right onto Bridgewater Dr Turn left onto Essex Dr Turn right onto Moss Hammock Wynd Turn left on Sorrento Place
Location Details Mainland
Rooms
Basement Crawl Space, None
Primary Bedroom Level Primary Living Area
Interior
Interior Features Kitchen Island, Master Downstairs, 9Ft+ Ceilings, Ceiling Fan(s), Pantry, Walk-in Shower, Walk-In Closet(s)
Heating Heat Pump, Electric, Forced Air
Cooling Central Air
Flooring Carpet, Tile, Wood
Fireplaces Type Gas Log
Fireplace Yes
Appliance Washer, Vent Hood, Refrigerator, Dryer, Double Oven, Dishwasher, Cooktop - Electric
Laundry Inside
Exterior
Exterior Feature Gas Grill
Parking Features Garage Door Opener, Off Street
Garage Spaces 2.0
View Golf Course
Roof Type Architectural Shingle
Porch Patio, Porch
Building
Lot Description Cul-de-Sac Lot
Story 2
Entry Level One and One Half
Sewer Municipal Sewer
Water Municipal Water
Structure Type Gas Grill
New Construction No
Schools
Elementary Schools Southport
Middle Schools South Brunswick
High Schools South Brunswick
Others
Tax ID 219ed045
Acceptable Financing Cash, Conventional
Listing Terms Cash, Conventional
Special Listing Condition None

Find out why customers are choosing LPT Realty to meet their real estate needs






