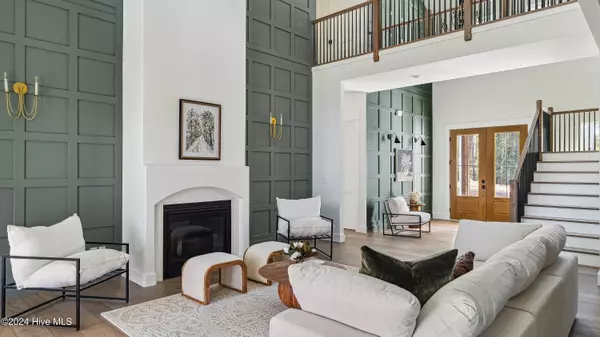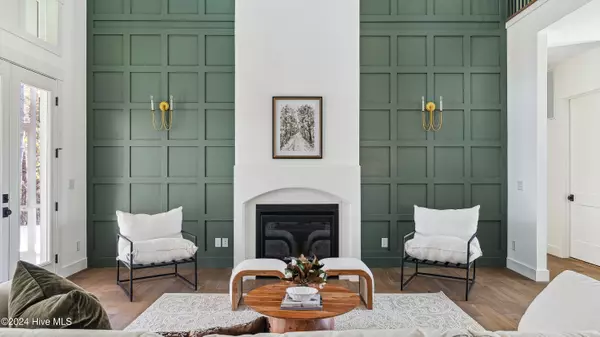5 Beds
5 Baths
3,635 SqFt
5 Beds
5 Baths
3,635 SqFt
Key Details
Property Type Single Family Home
Sub Type Single Family Residence
Listing Status Active
Purchase Type For Sale
Square Footage 3,635 sqft
Price per Sqft $323
Subdivision Pinewild Cc
MLS Listing ID 100478052
Style Wood Frame
Bedrooms 5
Full Baths 4
Half Baths 1
HOA Fees $1,381
HOA Y/N Yes
Originating Board Hive MLS
Year Built 2024
Lot Size 0.913 Acres
Acres 0.91
Lot Dimensions 182x247.26x166.87x254.18
Property Description
At the heart of the home lies a chef's dream kitchen. A premium GE Café 36-inch stove anchors the space, complemented by an oversized island, expansive walk-in pantry, and a butler's pantry for effortless entertaining.
The luxurious main-level primary suite offers a private escape, complete with French doors opening to a deck and a spa-inspired bathroom with high-end finishes. Upstairs, a spacious second living area provides flexibility for relaxation or gatherings. Three additional bedrooms on this level feature beautifully tiled bathrooms and premium fixtures, while a partially finished 600-square-foot walk-in storage area presents endless potential.
Storage abounds with an oversized two-car garage, including a dedicated door for your golf cart to embrace the Pinewild lifestyle.
Outdoor living is equally inviting, with a screened-in porch and attached deck perfect for unwinding. Nestled near a private lake, serene walking paths, and a community park, this home balances luxury with the beauty of its natural surroundings.
Schedule your private showing today and experience the superior artistry and innovation of Druther Homes.
Location
State NC
County Moore
Community Pinewild Cc
Zoning R30
Direction from the linden Rd. entrance head NW on pinewild drive. Turn right onto edinburg ln. then right onto stoneykirk drive. The house will be on your right.
Location Details Mainland
Rooms
Basement Crawl Space
Primary Bedroom Level Primary Living Area
Interior
Interior Features Foyer, Mud Room, Kitchen Island, Master Downstairs, 9Ft+ Ceilings, Tray Ceiling(s), Vaulted Ceiling(s), Ceiling Fan(s), Pantry, Walk-in Shower, Eat-in Kitchen
Heating Electric, Heat Pump, Zoned
Cooling Central Air, Zoned
Flooring Wood
Appliance Vent Hood, Stove/Oven - Gas, Microwave - Built-In, Disposal, Cooktop - Gas, Convection Oven
Laundry Hookup - Dryer, Washer Hookup, Inside
Exterior
Parking Features Golf Cart Parking, Concrete
Garage Spaces 3.0
Pool None
Waterfront Description None
Roof Type Architectural Shingle,Metal
Porch Covered, Porch, Screened
Building
Lot Description Wetlands, Wooded
Story 2
Entry Level Two
Sewer Municipal Sewer
Water Municipal Water
New Construction Yes
Schools
Elementary Schools West Pine Elementary
Middle Schools West Pine Middle
High Schools Pinecrest
Others
Tax ID 00025281
Acceptable Financing Cash, Conventional, FHA, VA Loan
Listing Terms Cash, Conventional, FHA, VA Loan
Special Listing Condition None

Find out why customers are choosing LPT Realty to meet their real estate needs






