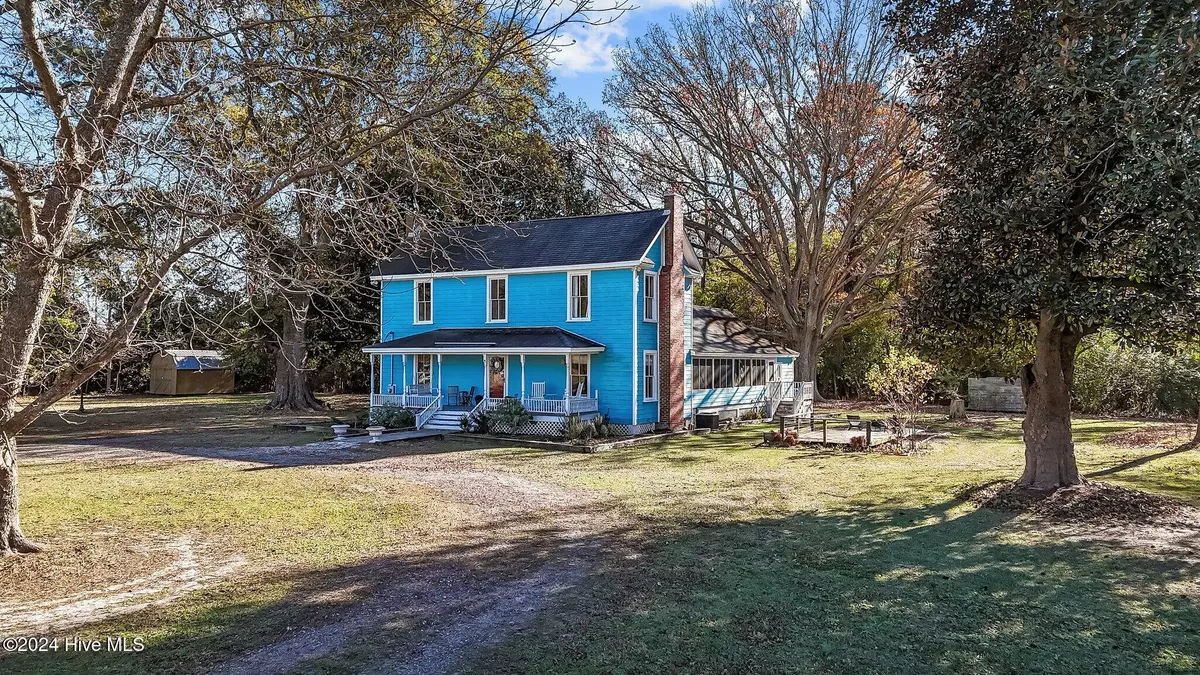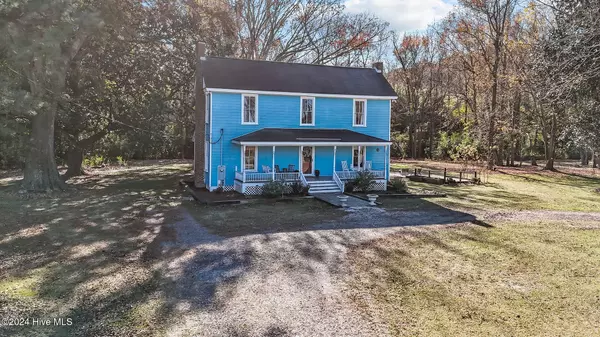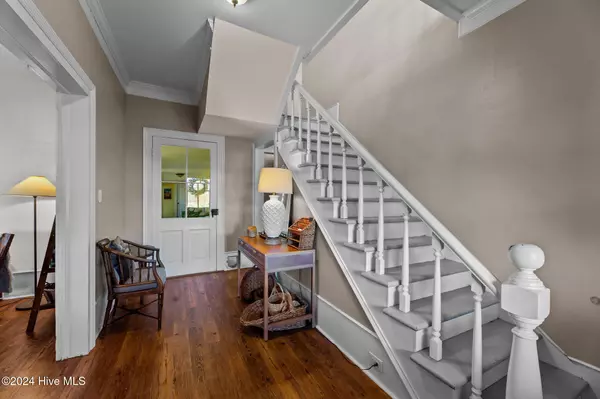3 Beds
3 Baths
2,038 SqFt
3 Beds
3 Baths
2,038 SqFt
Key Details
Property Type Single Family Home
Sub Type Single Family Residence
Listing Status Active
Purchase Type For Sale
Square Footage 2,038 sqft
Price per Sqft $171
Subdivision Not In Subdivision
MLS Listing ID 100479303
Style Wood Frame
Bedrooms 3
Full Baths 2
Half Baths 1
HOA Y/N No
Originating Board Hive MLS
Year Built 1900
Annual Tax Amount $682
Lot Size 3.570 Acres
Acres 3.57
Lot Dimensions Irregular
Property Description
This 3-bedroom, 2.5-bath gem blends timeless elegance with modern convenience. The inviting covered front porch and two screened-in porches are perfect for savoring serene views of the stunning mature trees. Inside, you're greeted by a welcoming entryway with the living room to your left and stairs to your right. The home boasts updated paint colors, durable LVP flooring, and abundant natural light throughout. The large first-floor master suite features a luxurious ensuite bathroom with dual sinks and a large walk-in closet for added convenience. The updated kitchen connects seamlessly to a relaxing screened side porch and a sun-drenched bonus space with floor-to-ceiling windows. Upstairs, you'll find two additional bedrooms, a full bath, and a spacious floored attic for all your storage needs.
Outdoor enthusiasts will love the ample storage options, including a shed and a massive oversized carport designed for your boat, RV, or trailer. Public ramp and dock access are just down the road, making water adventures effortless.
Located near the Fossil Museum and Aurora Ferry, this home offers both tranquility and convenience for history buffs, boaters, and nature lovers alike. Don't miss this rare opportunity to own a slice of historic charm in a truly unbeatable location!
Location
State NC
County Beaufort
Community Not In Subdivision
Zoning Residential
Direction From NC 55 E, take a left on NC 306-N. Then a Right on NC-306 S/NC-33 E. Slight left onto NC-306 N (Aurora Welcome Sign). House will be .4 miles down the road on the Right.
Location Details Mainland
Rooms
Basement Crawl Space, None
Primary Bedroom Level Primary Living Area
Interior
Interior Features Kitchen Island, Master Downstairs, Ceiling Fan(s)
Heating Electric, Heat Pump
Cooling Central Air
Flooring LVT/LVP, Carpet
Laundry Inside
Exterior
Parking Features Gravel, Circular Driveway
Roof Type Shingle
Porch Covered, Porch, Screened
Building
Lot Description Front Yard
Story 2
Entry Level Two
Sewer Septic On Site
Water Municipal Water
New Construction No
Schools
Elementary Schools S.W. Snowden School
Middle Schools S.W. Snowden School
High Schools Southside High School
Others
Tax ID 9291
Acceptable Financing Cash, Conventional, FHA, USDA Loan, VA Loan
Listing Terms Cash, Conventional, FHA, USDA Loan, VA Loan
Special Listing Condition None

Find out why customers are choosing LPT Realty to meet their real estate needs






