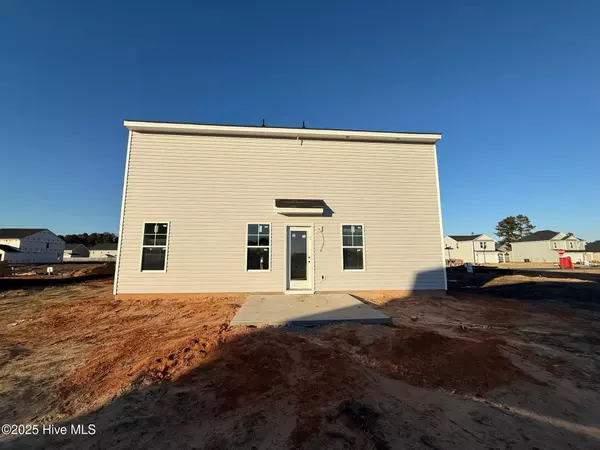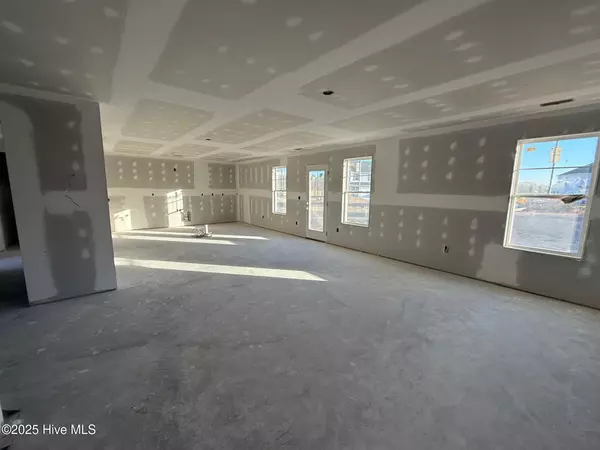4 Beds
3 Baths
2,179 SqFt
4 Beds
3 Baths
2,179 SqFt
Key Details
Property Type Single Family Home
Sub Type Single Family Residence
Listing Status Active
Purchase Type For Sale
Square Footage 2,179 sqft
Price per Sqft $153
Subdivision Valley End
MLS Listing ID 100479599
Style Wood Frame
Bedrooms 4
Full Baths 2
Half Baths 1
HOA Fees $240
HOA Y/N Yes
Originating Board Hive MLS
Year Built 2025
Lot Size 10,019 Sqft
Acres 0.23
Lot Dimensions 66x115x99x127
Property Description
Location
State NC
County Cumberland
Community Valley End
Zoning RA-20
Direction Head south on NC-59 S toward Camden Rd, Turn right onto Camden Rd. Turn left onto Applegate Rd, Turn right onto Cherry Blossom Ln, Turn left onto Mission Hill Rd, Turn right onto Yates Ranch Rd, Turn left onto Standardbred Dr and follow way to Roadster Pony Lane
Location Details Mainland
Rooms
Basement None
Primary Bedroom Level Non Primary Living Area
Interior
Interior Features Foyer, Kitchen Island, Walk-in Shower, Walk-In Closet(s)
Heating Heat Pump, Natural Gas
Cooling Central Air
Flooring LVT/LVP, Carpet
Fireplaces Type None
Fireplace No
Appliance Range, Microwave - Built-In, Dishwasher
Laundry Inside
Exterior
Parking Features Attached
Garage Spaces 2.0
Roof Type Shingle
Porch Patio, Porch
Building
Story 2
Entry Level Two
Foundation Slab
Sewer Municipal Sewer
Water Municipal Water
New Construction Yes
Schools
Elementary Schools C. Wayne Collier
Middle Schools Hope Mills Middle
High Schools South View
Others
Tax ID 0404037180
Acceptable Financing Cash, Conventional, VA Loan
Listing Terms Cash, Conventional, VA Loan
Special Listing Condition None

Find out why customers are choosing LPT Realty to meet their real estate needs






