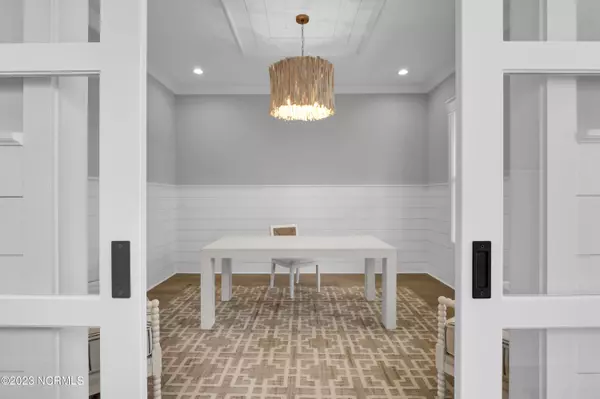4 Beds
4 Baths
3,553 SqFt
4 Beds
4 Baths
3,553 SqFt
Key Details
Property Type Single Family Home
Sub Type Single Family Residence
Listing Status Active
Purchase Type For Sale
Square Footage 3,553 sqft
Price per Sqft $281
Subdivision Waterstone
MLS Listing ID 100480354
Style Wood Frame
Bedrooms 4
Full Baths 4
HOA Fees $1,680
HOA Y/N Yes
Originating Board Hive MLS
Year Built 2023
Lot Size 9,583 Sqft
Acres 0.22
Lot Dimensions 51x146x81x153
Property Description
Location
State NC
County New Hanover
Community Waterstone
Zoning R-20
Direction Head North on Market Street. Take a right onto Porters Neck Road. At roundabout ver right on Edgewater Club Road. Take immediate right on Waterstone Drive, then right onto Winding Creek. Model home is second home on the right.
Location Details Mainland
Rooms
Primary Bedroom Level Primary Living Area
Interior
Interior Features Foyer, Master Downstairs, Ceiling Fan(s), Pantry, Walk-in Shower, Walk-In Closet(s)
Heating Heat Pump, Electric
Flooring Tile, Wood, See Remarks
Appliance Stove/Oven - Gas, Microwave - Built-In, Disposal, Dishwasher
Laundry Inside
Exterior
Parking Features Concrete, On Site, Paved
Garage Spaces 2.0
Utilities Available Municipal Sewer Available
Roof Type Shingle
Porch Covered, Porch, Screened
Building
Story 2
Entry Level Two
Foundation Slab
Water Municipal Water
New Construction Yes
Schools
Elementary Schools Porters Neck
Middle Schools Holly Shelter
High Schools Laney
Others
Tax ID R03700-004-456-000
Acceptable Financing Cash, Conventional, VA Loan
Listing Terms Cash, Conventional, VA Loan
Special Listing Condition None

Find out why customers are choosing LPT Realty to meet their real estate needs






