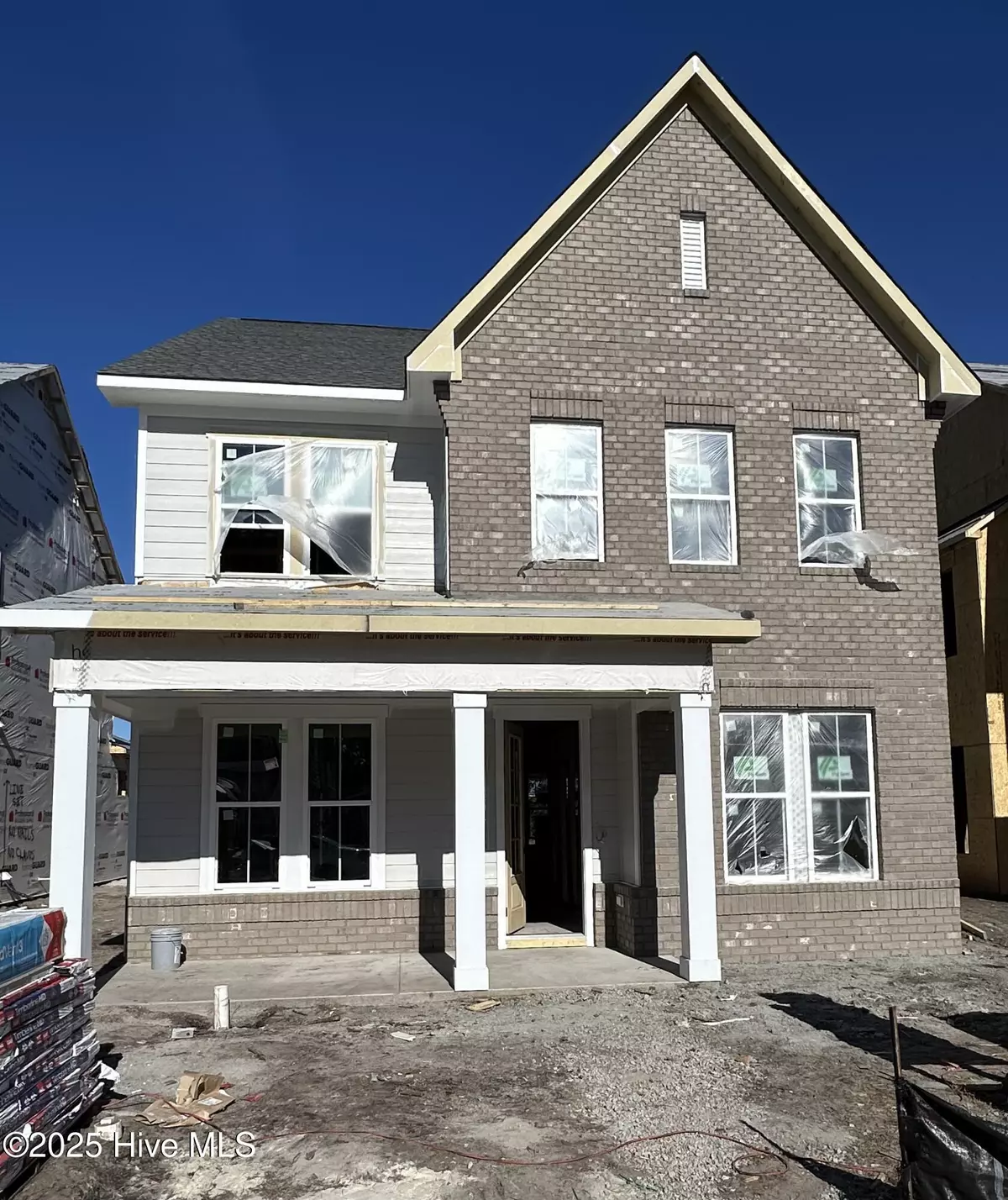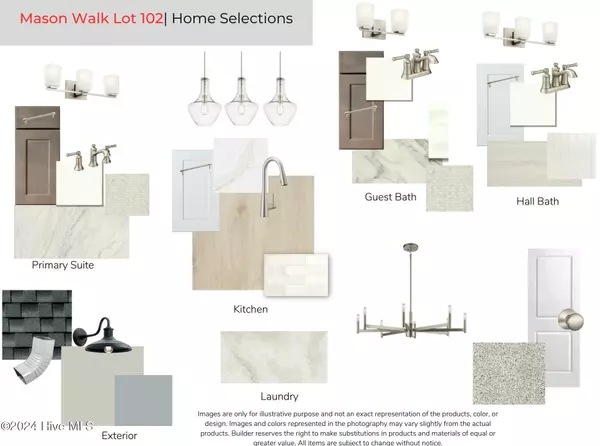4 Beds
3 Baths
2,735 SqFt
4 Beds
3 Baths
2,735 SqFt
Key Details
Property Type Single Family Home
Sub Type Single Family Residence
Listing Status Active
Purchase Type For Sale
Square Footage 2,735 sqft
Price per Sqft $253
Subdivision East And Mason
MLS Listing ID 100480707
Style Wood Frame
Bedrooms 4
Full Baths 3
HOA Fees $1,320
HOA Y/N Yes
Originating Board Hive MLS
Year Built 2025
Lot Size 4,620 Sqft
Acres 0.11
Lot Dimensions 42x110x42x110
Property Description
Location
State NC
County New Hanover
Community East And Mason
Zoning R-15
Direction Directions to Property: Pine grove road to masonboro loop rd left into East and Mason on Mason Port Drive.
Location Details Mainland
Rooms
Primary Bedroom Level Non Primary Living Area
Interior
Interior Features Foyer, Mud Room, Solid Surface, Kitchen Island, 9Ft+ Ceilings, Ceiling Fan(s), Pantry, Walk-in Shower, Walk-In Closet(s)
Heating Electric, Forced Air
Cooling Central Air
Fireplaces Type Gas Log
Fireplace Yes
Appliance Wall Oven, Vent Hood, Microwave - Built-In, Disposal, Dishwasher, Cooktop - Gas
Laundry Inside
Exterior
Exterior Feature Irrigation System
Garage Spaces 2.0
Roof Type Architectural Shingle
Porch Covered, Porch, Screened
Building
Story 2
Entry Level Two
Foundation Slab
Sewer Municipal Sewer
Water Municipal Water
Structure Type Irrigation System
New Construction Yes
Schools
Elementary Schools Masonboro Elementary
Middle Schools Roland Grise
High Schools Hoggard
Others
Tax ID 100480638
Acceptable Financing Cash, Conventional
Listing Terms Cash, Conventional
Special Listing Condition None

Find out why customers are choosing LPT Realty to meet their real estate needs



