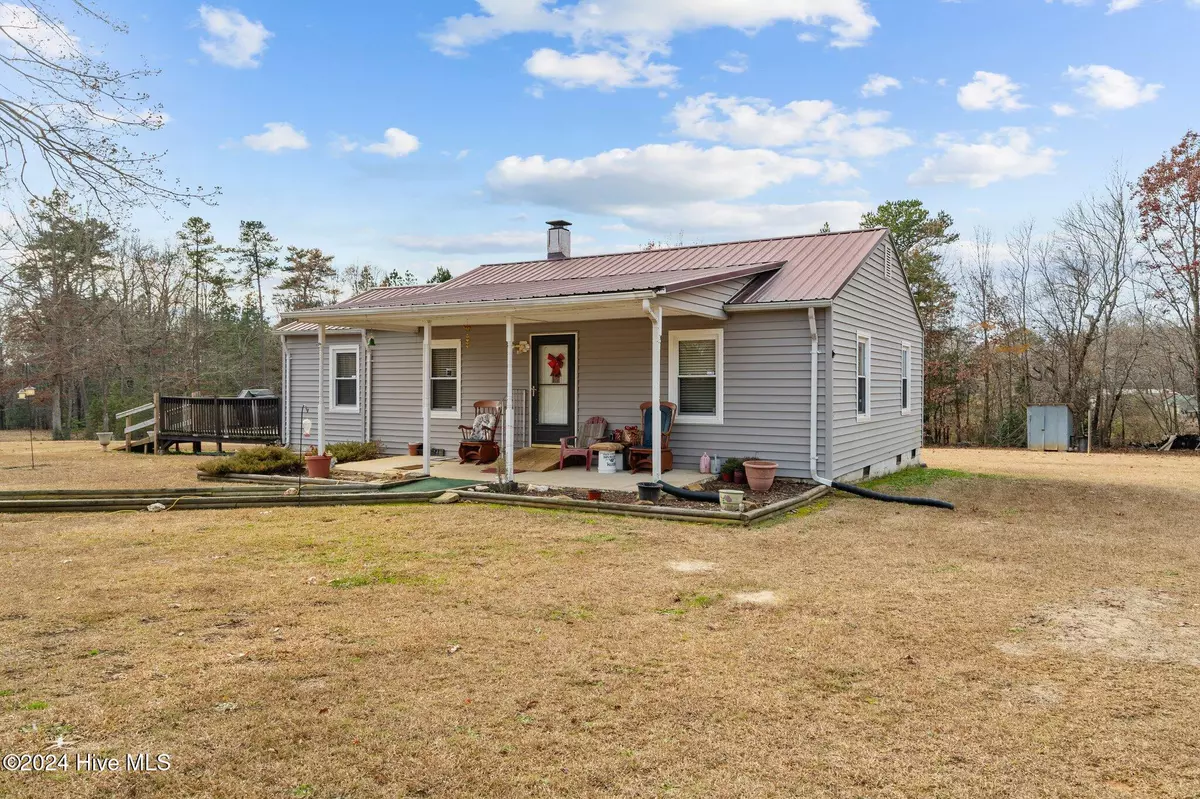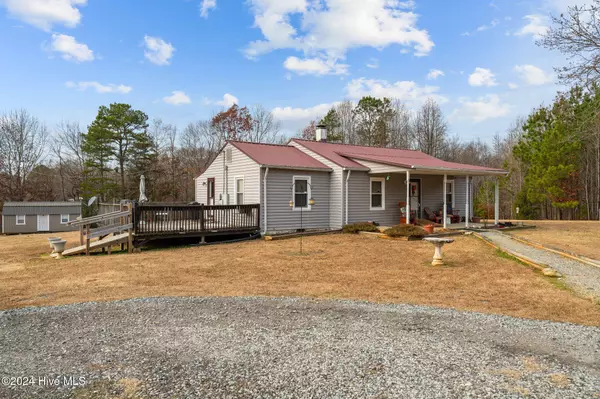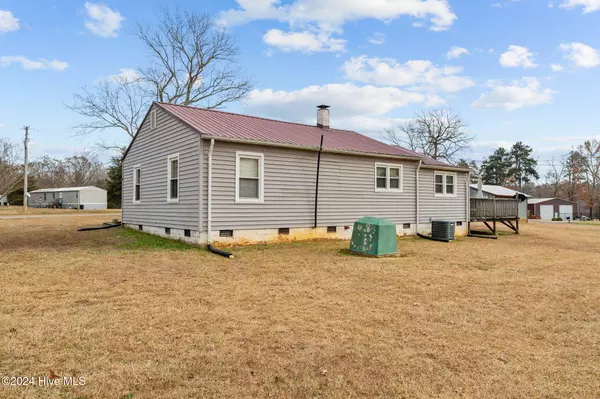3 Beds
1 Bath
1,110 SqFt
3 Beds
1 Bath
1,110 SqFt
Key Details
Property Type Single Family Home
Sub Type Single Family Residence
Listing Status Pending
Purchase Type For Sale
Square Footage 1,110 sqft
Price per Sqft $178
Subdivision Carthage
MLS Listing ID 100480880
Style Wood Frame
Bedrooms 3
Full Baths 1
HOA Y/N No
Originating Board Hive MLS
Year Built 1955
Lot Size 3.700 Acres
Acres 3.7
Lot Dimensions 325x433x725
Property Description
The residence features 3 cozy bedrooms, an eat-in kitchen, a large laundry room, and inviting outdoor spaces, including a covered porch and rear deck—ideal for relaxing or entertaining.
Outside, you'll find a storage shed with a workshop, a generously sized shop/hobby room, and additional storage spaces to keep everything organized. Whether you're seeking a personal retreat, a creative workspace, or room for your hobbies, this property provides the perfect canvas for your vision.
Make this beautiful property your next adventure!
Location
State NC
County Moore
Community Carthage
Zoning RA
Direction From Putnam Glendon Road turn Northwest on Herbie Rd. Take a slight right onto Vernon Road, home is on the left.
Location Details Mainland
Rooms
Other Rooms Shed(s), Workshop
Basement Crawl Space
Primary Bedroom Level Primary Living Area
Interior
Interior Features Kitchen Island, Master Downstairs, Ceiling Fan(s), Walk-in Shower
Heating Heat Pump, Electric
Cooling Central Air
Flooring Laminate, Tile
Fireplaces Type None
Fireplace No
Appliance Stove/Oven - Electric, Refrigerator
Laundry Hookup - Dryer, Washer Hookup, Inside
Exterior
Parking Features Additional Parking, Gravel, Circular Driveway
Garage Spaces 1.0
Roof Type Metal
Porch Deck, Patio
Building
Lot Description Corner Lot
Story 1
Entry Level One
Sewer Septic On Site
Water Well
New Construction No
Schools
Elementary Schools Highfalls Elementary
High Schools North Moore High
Others
Tax ID 00006359
Acceptable Financing Cash, Conventional, FHA, USDA Loan, VA Loan
Listing Terms Cash, Conventional, FHA, USDA Loan, VA Loan
Special Listing Condition None

Find out why customers are choosing LPT Realty to meet their real estate needs






