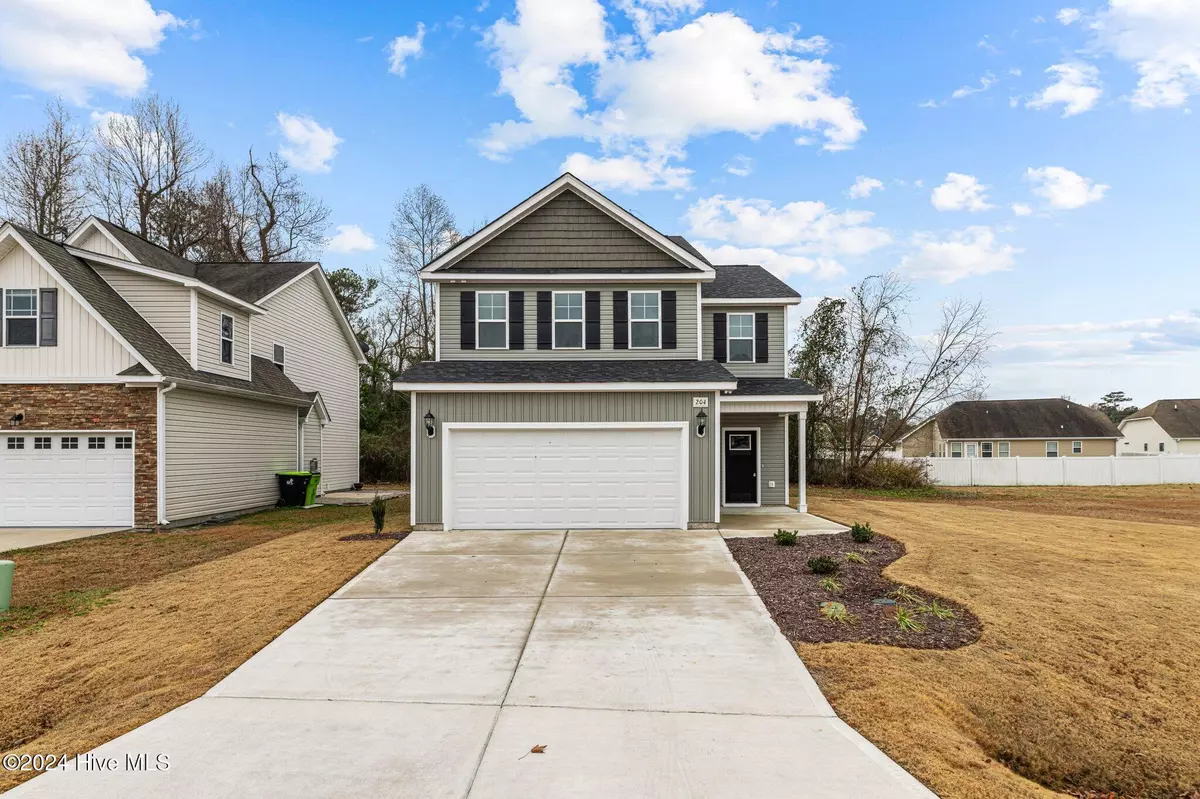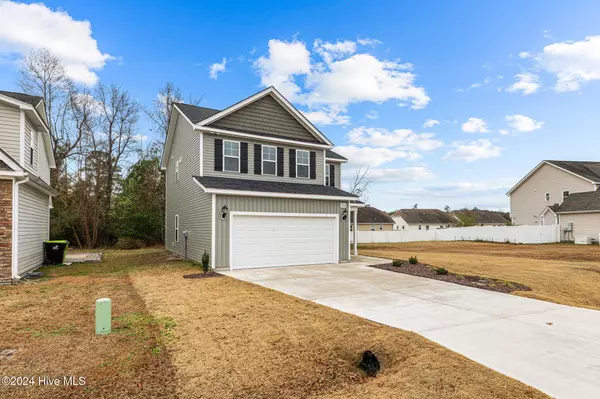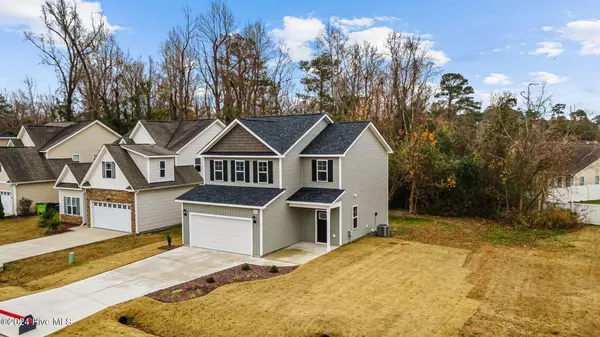3 Beds
3 Baths
1,501 SqFt
3 Beds
3 Baths
1,501 SqFt
Key Details
Property Type Single Family Home
Sub Type Single Family Residence
Listing Status Active
Purchase Type For Sale
Square Footage 1,501 sqft
Price per Sqft $199
Subdivision Falcon Bridge
MLS Listing ID 100480966
Style Wood Frame
Bedrooms 3
Full Baths 2
Half Baths 1
HOA Fees $900
HOA Y/N Yes
Originating Board Hive MLS
Year Built 2024
Annual Tax Amount $139
Lot Size 6,970 Sqft
Acres 0.16
Lot Dimensions Irregular
Property Description
This thoughtfully designed home offers 9-foot ceilings, elegant craftsman moldings, 5-panel interior doors, soft-close cabinetry, and cottage-style windows that bathe the interior with natural light. The main level features a welcoming foyer, wide-plank luxury vinyl flooring, and an open-concept living area perfect for entertaining. A charming guest bath with a granite-topped vanity adds convenience and style.
The dream kitchen is the centerpiece, complete with a spacious center island, granite countertops, subway tile backsplash, abundant cabinetry, a large pantry, a secondary pantry in the dining area, and a stainless-steel appliances. The living room provides serene views of the private backyard, a ceiling fan for added comfort, and patio access for outdoor enjoyment.
On the second level, you'll find three bedrooms and two full baths. The secondary bedrooms are generously sized, with one featuring a walk-in closet. The luxurious master suite is a private haven, offering two walk-in closets, a ceiling fan, and an en-suite bath with comfort-height double vanities and a walk-in shower with a built-in niche for added functionality.
Laundry is a breeze in the well-appointed laundry room, complete with overhead cabinets and a granite-topped base cabinet for folding and storage, conveniently located on the second floor! The oversized 20' x 20' two-car garage provides ample space for storage or a workshop.
Nestled in the sought-after Falcon Bridge community, you'll enjoy a community playground, and proximity to parks, dining, shopping, and all the charm New Bern has to offer.
Don't miss this opportunity to own a beautifully crafted home in an unbeatable location—schedule your showing today!
Location
State NC
County Craven
Community Falcon Bridge
Zoning Residential
Direction Directions: From Cherry Point MAS in Havelock, going towards New Bern, take 1-42/US Hwy 70 W. Falcon Bridge Subdivision is about 5 miles from the base and off a service road running parallel to Hwy 70/1-42. Croatan Presbyterian Church will be on your left. Pass signs to Falcon Bridge on your right, exit to your right on to the service road. Left on Falcon Bridge Drive, 2nd right on Hawks Bluff
Location Details Mainland
Rooms
Basement None
Primary Bedroom Level Non Primary Living Area
Interior
Interior Features Foyer, Kitchen Island, 9Ft+ Ceilings, Pantry, Walk-In Closet(s)
Heating Electric, Heat Pump
Cooling Central Air
Flooring LVT/LVP, Carpet
Fireplaces Type None
Fireplace No
Appliance Stove/Oven - Electric, Microwave - Built-In, Dishwasher
Laundry Hookup - Dryer, Washer Hookup, Inside
Exterior
Parking Features Off Street, Paved
Garage Spaces 2.0
Roof Type Architectural Shingle
Porch Patio, Porch
Building
Story 2
Entry Level Two
Foundation Slab
Sewer Municipal Sewer
Water Municipal Water
New Construction Yes
Schools
Elementary Schools W. Jesse Gurganus
Middle Schools Tucker Creek
High Schools Havelock
Others
Tax ID 7-054-9 -029
Acceptable Financing Cash, Conventional, FHA, USDA Loan, VA Loan
Listing Terms Cash, Conventional, FHA, USDA Loan, VA Loan
Special Listing Condition None

Find out why customers are choosing LPT Realty to meet their real estate needs






