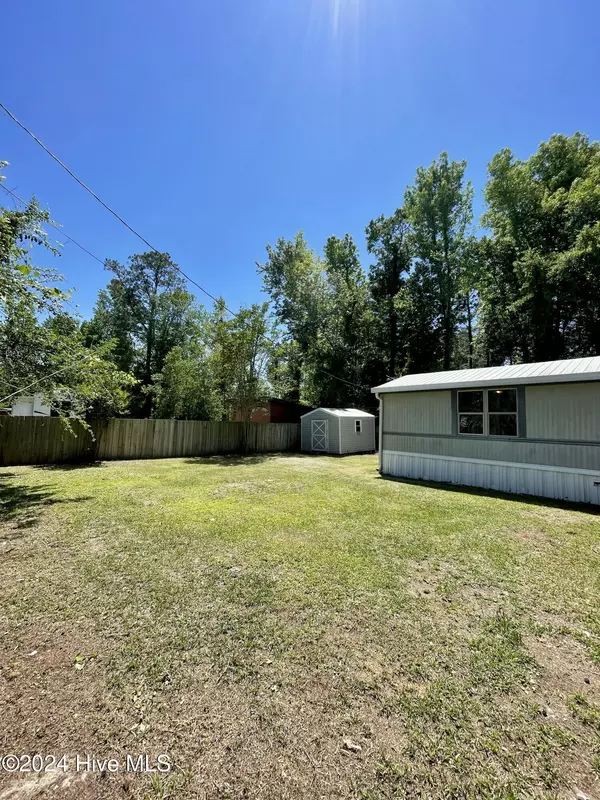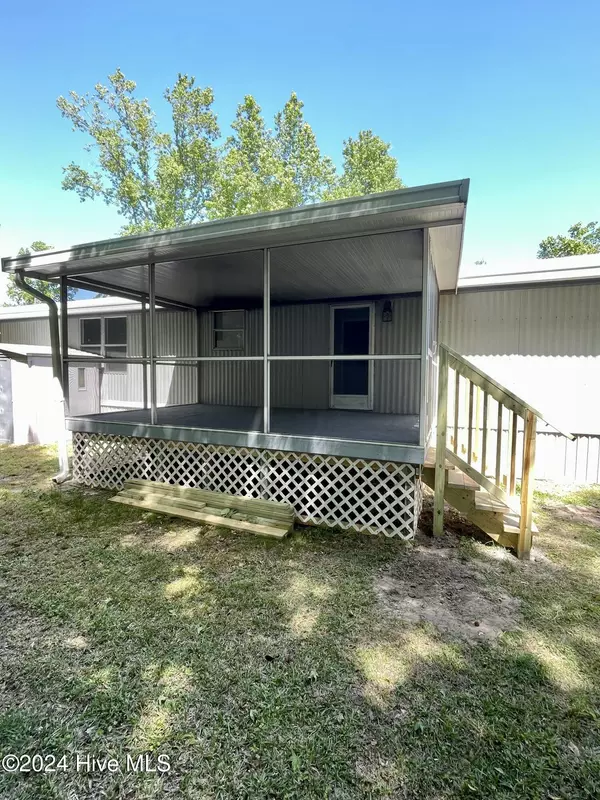3 Beds
2 Baths
1,008 SqFt
3 Beds
2 Baths
1,008 SqFt
Key Details
Property Type Manufactured Home
Sub Type Manufactured Home
Listing Status Active
Purchase Type For Sale
Square Footage 1,008 sqft
Price per Sqft $156
Subdivision Sweetbriar
MLS Listing ID 100481330
Style Wood Frame
Bedrooms 3
Full Baths 2
HOA Y/N No
Originating Board Hive MLS
Year Built 1988
Lot Size 8,276 Sqft
Acres 0.19
Lot Dimensions 73' X 125' X 78' X 128'
Property Description
This wonderful three bedroom, two full bath manufactured home features the following 2023 upgrades: New HVAC system, all new appliances, new LVP flooring and sub-flooring , new kitchen cabinetry and countertops, and freshly painted interior walls. All this was done in 2023. The screened in back porch is perfect for entertaining guests. The fenced in backyard offers plenty of privacy. The two sheds give you plenty of storage for tools and gear. Located a few short minutes from the front gate, the Piney Green gate and the Hwy 172/Bear Creek gate to Camp Lejeune, and close to some of the most beautiful beaches on the east coast like Emerald Isle and Topsail Beach. This affordable home is priced to move! Schedule your viewing today.
Location
State NC
County Onslow
Community Sweetbriar
Zoning R-8M
Direction Take Hwy 24 to Sweetbriar Drive, turn left onto Elizabeth Drive W, and turn left onto Wadsworth Drive. Last house on the left.
Location Details Mainland
Rooms
Other Rooms Shed(s)
Basement Crawl Space, None
Primary Bedroom Level Primary Living Area
Interior
Interior Features Master Downstairs
Heating Electric, Heat Pump
Cooling Central Air
Flooring LVT/LVP, Vinyl
Fireplaces Type None
Fireplace No
Appliance Vent Hood, Stove/Oven - Electric, Refrigerator, Microwave - Built-In, Dishwasher
Laundry Hookup - Dryer, Washer Hookup
Exterior
Parking Features Off Street, On Site, Paved
Roof Type Metal
Porch Covered, Screened
Building
Story 1
Entry Level One
Sewer Septic On Site
Water Municipal Water
New Construction No
Schools
Elementary Schools Queens Creek
Middle Schools Swansboro
High Schools Swansboro
Others
Tax ID 025813
Acceptable Financing Cash, Conventional, FHA, VA Loan
Listing Terms Cash, Conventional, FHA, VA Loan
Special Listing Condition None

Find out why customers are choosing LPT Realty to meet their real estate needs






