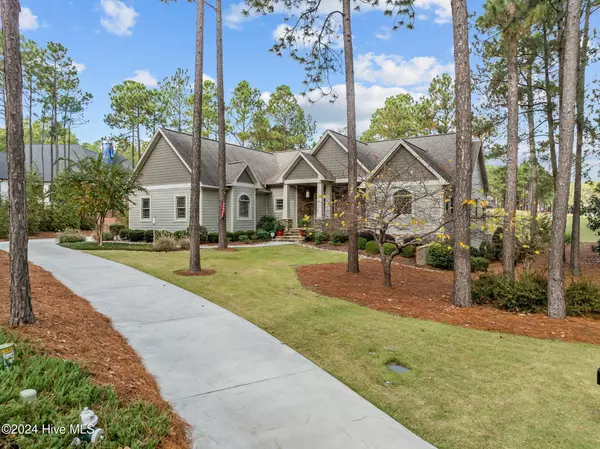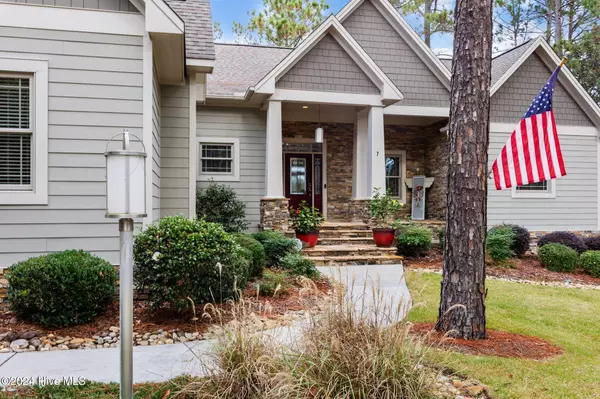4 Beds
4 Baths
3,381 SqFt
4 Beds
4 Baths
3,381 SqFt
Key Details
Property Type Single Family Home
Sub Type Single Family Residence
Listing Status Pending
Purchase Type For Sale
Square Footage 3,381 sqft
Price per Sqft $340
Subdivision Mid South Club
MLS Listing ID 100472966
Style Wood Frame
Bedrooms 4
Full Baths 3
Half Baths 1
HOA Fees $2,288
HOA Y/N Yes
Originating Board Hive MLS
Year Built 2013
Annual Tax Amount $4,667
Lot Size 0.610 Acres
Acres 0.61
Lot Dimensions 55x192x176x88x139
Property Description
Location
State NC
County Moore
Community Mid South Club
Zoning RS-2CD
Direction Enter main gate of Midsouth off of Knoll Road- Turn R on Augusta, L on Plantation, L on Wake Forest- home is in culdesac
Location Details Mainland
Rooms
Basement Crawl Space
Primary Bedroom Level Primary Living Area
Interior
Interior Features Whole-Home Generator, Bookcases, Kitchen Island, Master Downstairs, Ceiling Fan(s), Pantry, Walk-in Shower, Walk-In Closet(s)
Heating Heat Pump, Fireplace(s), Electric, Forced Air, Propane
Cooling Central Air, Zoned
Flooring Tile, Wood
Fireplaces Type Gas Log
Fireplace Yes
Window Features Blinds
Appliance Wall Oven, Vent Hood, Stove/Oven - Gas, Refrigerator, Microwave - Built-In, Double Oven, Disposal, Dishwasher, Cooktop - Gas, Bar Refrigerator
Laundry Inside
Exterior
Parking Features Concrete
Garage Spaces 2.0
View Golf Course
Roof Type Composition
Porch Covered, Deck, Enclosed, Patio, Porch, Screened
Building
Lot Description Cul-de-Sac Lot
Story 2
Entry Level Two
Sewer Municipal Sewer
Water Municipal Water
New Construction No
Schools
Elementary Schools Southern Pines Elementary
Middle Schools Crain'S Creek Middle
High Schools Pinecrest High
Others
Tax ID 10002062
Acceptable Financing Cash, Conventional, FHA, USDA Loan, VA Loan
Listing Terms Cash, Conventional, FHA, USDA Loan, VA Loan
Special Listing Condition None

Find out why customers are choosing LPT Realty to meet their real estate needs






