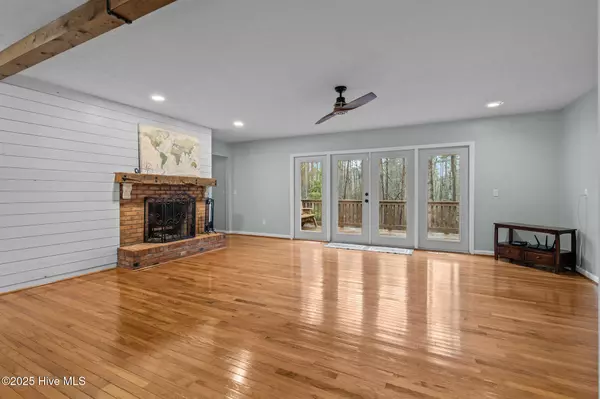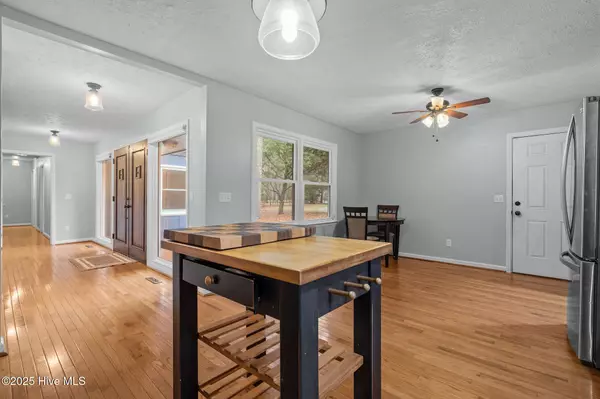3 Beds
3 Baths
2,615 SqFt
3 Beds
3 Baths
2,615 SqFt
Key Details
Property Type Single Family Home
Sub Type Single Family Residence
Listing Status Active Under Contract
Purchase Type For Sale
Square Footage 2,615 sqft
Price per Sqft $195
Subdivision Whispering Pines
MLS Listing ID 100481878
Bedrooms 3
Full Baths 3
HOA Y/N No
Originating Board Hive MLS
Year Built 1976
Annual Tax Amount $3,140
Lot Size 0.650 Acres
Acres 0.65
Lot Dimensions 110x230x135x229
Property Description
Location
State NC
County Moore
Community Whispering Pines
Zoning RS
Direction Airport Road, left on Hardee, left on Niagara-Carthage, right on Shadow Lane, house will be on the left
Location Details Mainland
Rooms
Other Rooms Storage
Basement Sump Pump, Partially Finished
Primary Bedroom Level Primary Living Area
Interior
Interior Features Master Downstairs, Ceiling Fan(s), Eat-in Kitchen
Heating Heat Pump, Electric
Cooling Attic Fan
Flooring Carpet, Tile, Wood
Appliance Stove/Oven - Electric, Refrigerator, Microwave - Built-In, Dishwasher
Laundry In Garage
Exterior
Parking Features Additional Parking, Gravel, Concrete, Circular Driveway, Off Street
Garage Spaces 2.0
Waterfront Description Canal Front,None
View Creek/Stream
Roof Type Composition
Accessibility None
Porch Deck, Patio
Building
Lot Description Interior Lot
Story 1
Entry Level Two
Foundation Block
Sewer Septic On Site
Water Municipal Water
New Construction No
Schools
Elementary Schools Mcdeeds Creek
Middle Schools New Century Middle
High Schools Union Pines
Others
Tax ID 00039551
Acceptable Financing Cash, Conventional, VA Loan
Listing Terms Cash, Conventional, VA Loan
Special Listing Condition None

Find out why customers are choosing LPT Realty to meet their real estate needs






