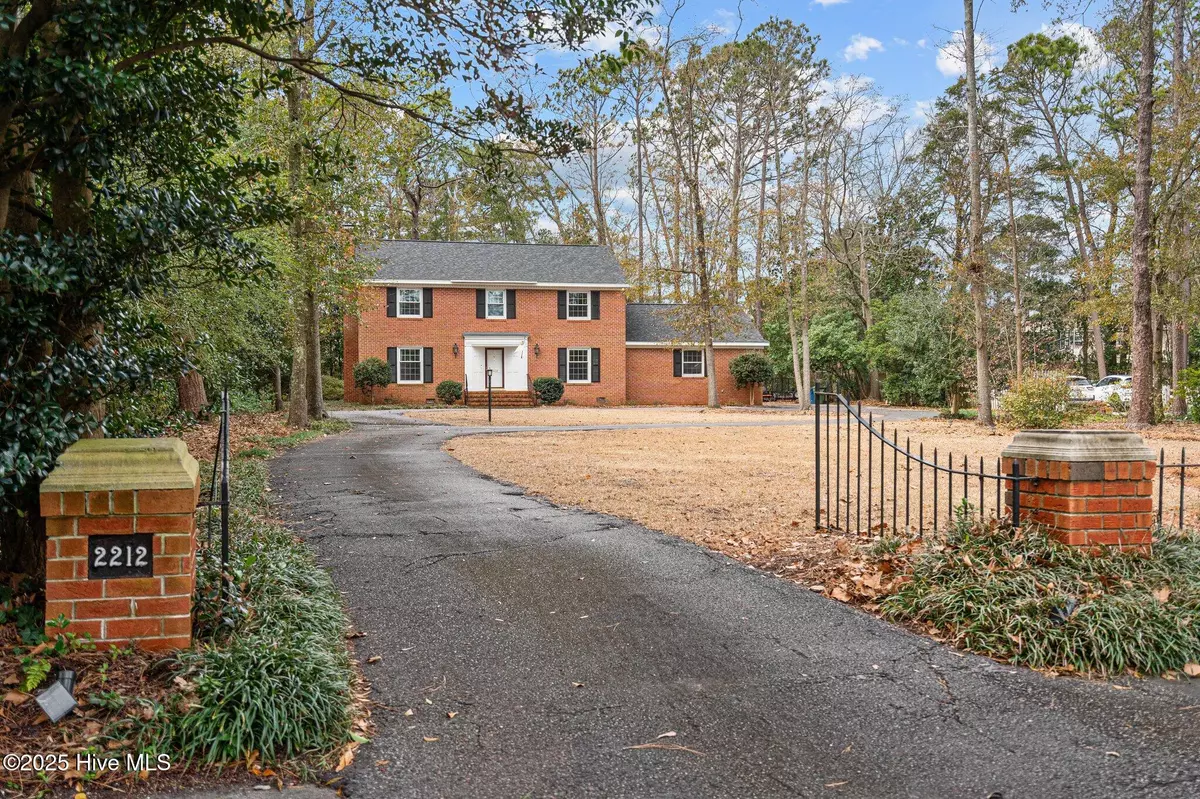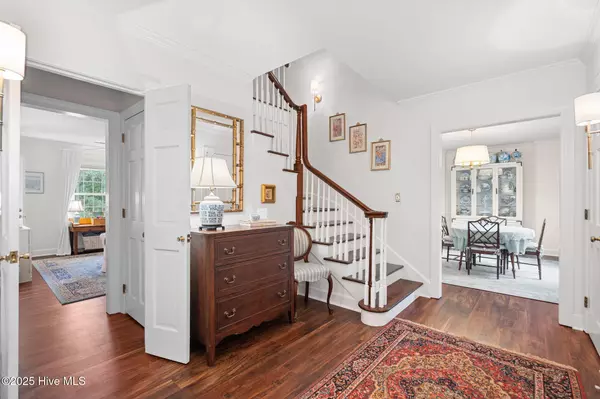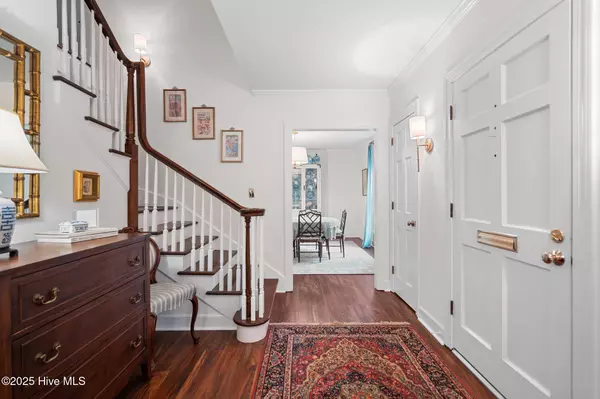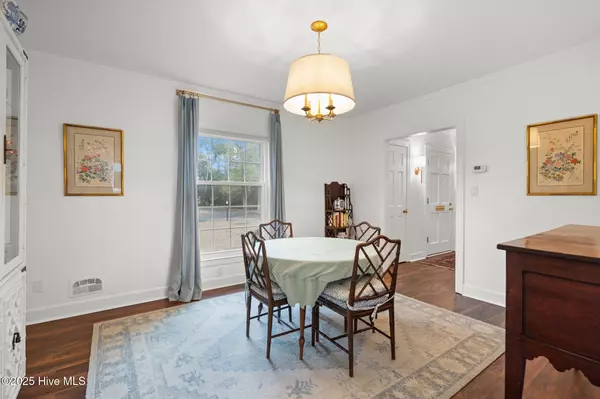3 Beds
2 Baths
2,279 SqFt
3 Beds
2 Baths
2,279 SqFt
Key Details
Property Type Single Family Home
Sub Type Single Family Residence
Listing Status Active Under Contract
Purchase Type For Sale
Square Footage 2,279 sqft
Price per Sqft $329
Subdivision South Oleander
MLS Listing ID 100482321
Style Wood Frame
Bedrooms 3
Full Baths 2
HOA Y/N No
Originating Board Hive MLS
Year Built 1969
Lot Size 0.610 Acres
Acres 0.61
Lot Dimensions 86 x 198 x 109 x 63 x 223
Property Description
Step inside to find a spacious living room with an oversized fireplace, perfect for cozy evenings or entertaining guests. The formal dining room offers an elegant setting for meals, while the cozy den provides a versatile space for relaxation or a home office.
Enjoy outdoor living at its finest with a covered back patio, ideal for unwinding or hosting gatherings while taking in the lush views of the golf course. The expansive lot offers endless possibilities for landscaping or recreational activities.
This home combines a prime location, timeless charm, and modern convenience—truly a must-see!
All mirrors in home are not fixtures and do not convey.
Location
State NC
County New Hanover
Community South Oleander
Zoning R-15
Direction From the intersection of Oleander Drive and Country Club Road, head west towards downtown and take a left onto Acacia Drive. The house will be on the left
Location Details Mainland
Rooms
Basement Crawl Space
Interior
Interior Features Foyer, Ceiling Fan(s)
Heating Forced Air
Cooling Central Air
Appliance Stove/Oven - Electric, Dishwasher
Laundry Inside
Exterior
Exterior Feature None
Parking Features On Site
Garage Spaces 2.0
View Golf Course
Roof Type Shingle
Porch Patio
Building
Story 2
Entry Level Two
Sewer Municipal Sewer
Water Municipal Water
Structure Type None
New Construction No
Schools
Elementary Schools Alderman
Middle Schools Williston
High Schools New Hanover
Others
Tax ID R05415-003-014-000
Acceptable Financing Cash, Conventional, FHA
Listing Terms Cash, Conventional, FHA
Special Listing Condition None

Find out why customers are choosing LPT Realty to meet their real estate needs






