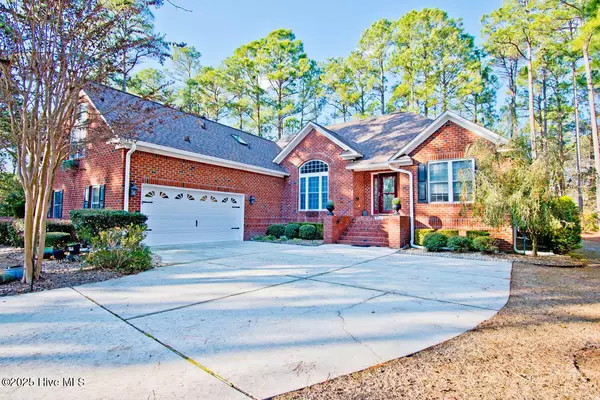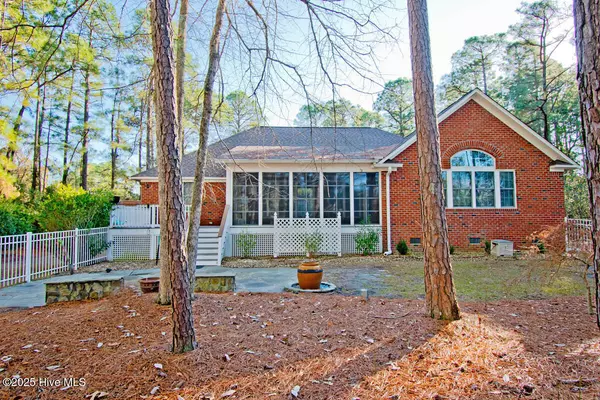4 Beds
3 Baths
2,637 SqFt
4 Beds
3 Baths
2,637 SqFt
Key Details
Property Type Single Family Home
Sub Type Single Family Residence
Listing Status Active Under Contract
Purchase Type For Sale
Square Footage 2,637 sqft
Price per Sqft $180
Subdivision Fairfield Harbour
MLS Listing ID 100482510
Style Wood Frame
Bedrooms 4
Full Baths 3
HOA Fees $1,395
HOA Y/N Yes
Originating Board Hive MLS
Year Built 2006
Annual Tax Amount $1,969
Lot Size 0.670 Acres
Acres 0.67
Lot Dimensions 85 x 238 x 159 x 314
Property Description
With three bedrooms and 2 baths on the main level, you'll enjoy the convenience of mostly main level living. Gorgeous hardwood floors, cathedral ceilings, a formal living room w/fireplace, and a huge den with coastal details are just a few reasons you will fall in love. The 3-season porch accessed from the den will also provide a serene space for relaxing and entertaining guests.
Updates from 2024 include: a brand-new roof, a new HVAC compressor, new microwave, and a newly installed fenced yard for privacy and peace of mind with Fido.
Located just minutes from downtown New Bern, this elegant home combines the charm of coastal living with modern comforts. Don't miss the opportunity to make this beautifully updated home yours!
Location
State NC
County Craven
Community Fairfield Harbour
Zoning Residential
Direction Take Broad Creek Road to LEFT info Fairfield Harbour. Left on Royal Pines. 2057 Royal Pines is on the left.
Location Details Mainland
Rooms
Other Rooms Shed(s)
Basement Crawl Space, None
Primary Bedroom Level Primary Living Area
Interior
Interior Features Solid Surface, Bookcases, Master Downstairs, Ceiling Fan(s), Pantry, Skylights, Walk-in Shower, Walk-In Closet(s)
Heating Heat Pump, Electric
Flooring Carpet, Tile, Wood
Fireplaces Type Gas Log
Fireplace Yes
Window Features Blinds
Appliance Water Softener, Washer, Refrigerator, Ice Maker, Dryer, Double Oven, Disposal, Dishwasher
Laundry In Hall
Exterior
Exterior Feature Irrigation System
Parking Features On Site, Paved
Garage Spaces 2.0
Pool None
Utilities Available Community Water
Waterfront Description Boat Ramp,Water Access Comm
Roof Type Architectural Shingle
Porch Open, Enclosed, Patio, Porch
Building
Story 2
Entry Level Two
Sewer Community Sewer
Structure Type Irrigation System
New Construction No
Schools
Elementary Schools Bridgeton
Middle Schools West Craven
High Schools West Craven
Others
Tax ID 2-017-2 -044
Acceptable Financing Cash, Conventional, FHA, VA Loan
Listing Terms Cash, Conventional, FHA, VA Loan
Special Listing Condition None

Find out why customers are choosing LPT Realty to meet their real estate needs






