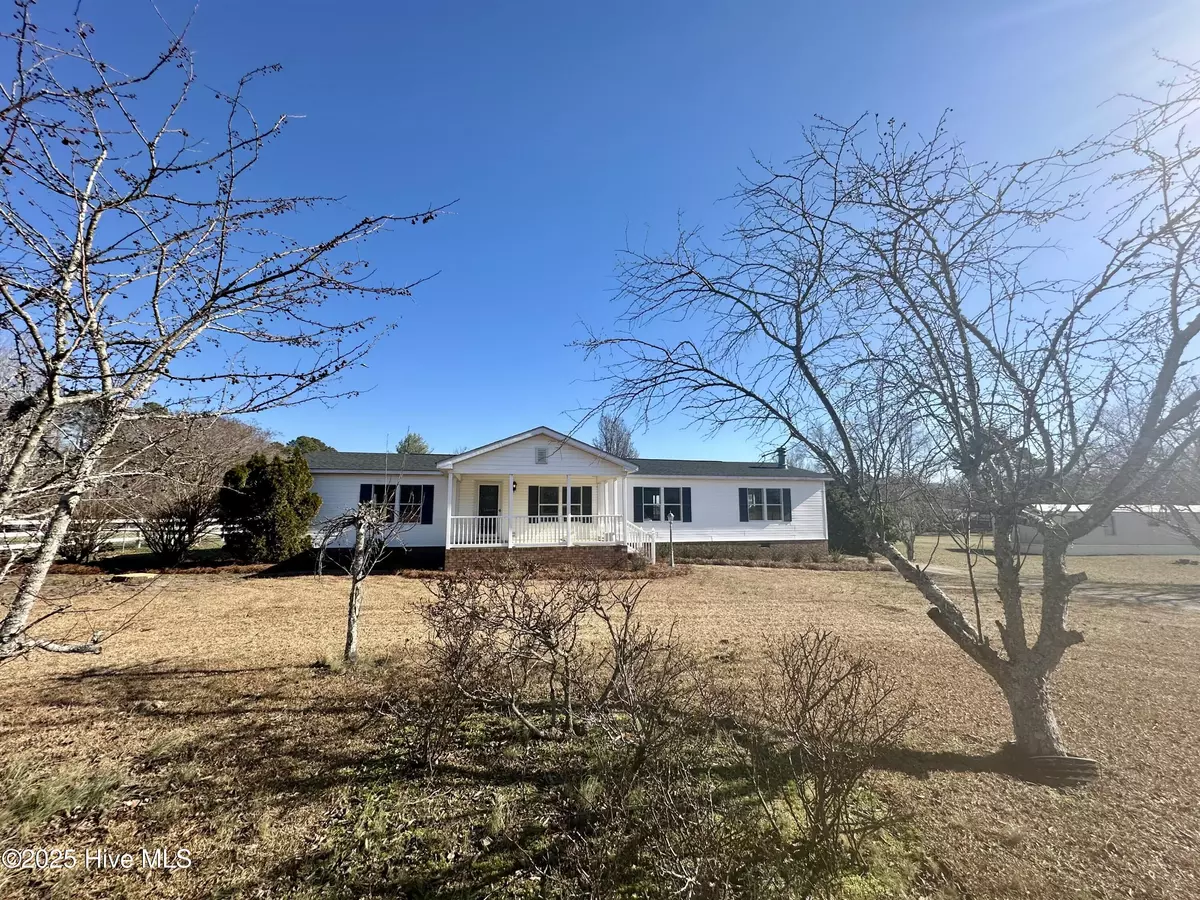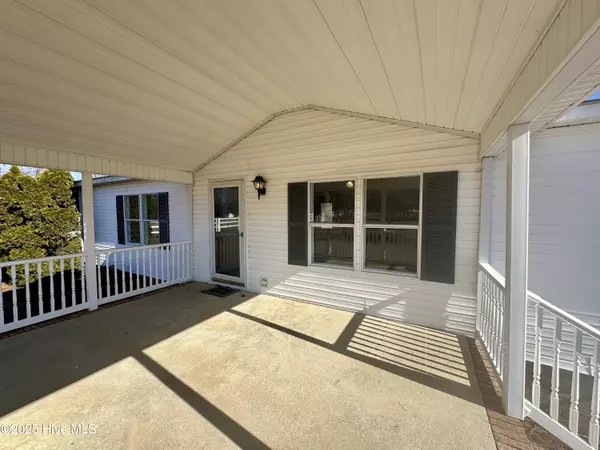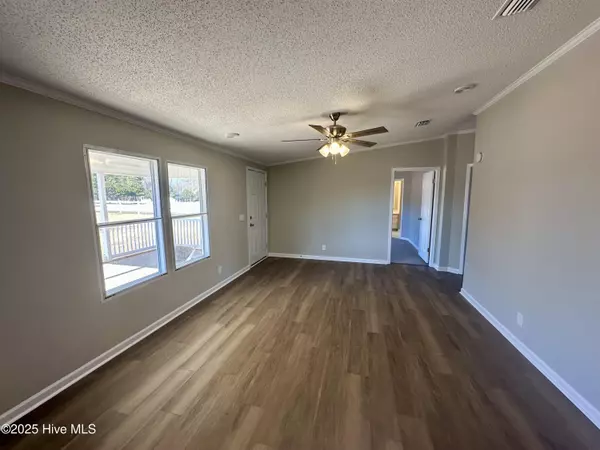3 Beds
3 Baths
1,811 SqFt
3 Beds
3 Baths
1,811 SqFt
Key Details
Property Type Manufactured Home
Sub Type Manufactured Home
Listing Status Active Under Contract
Purchase Type For Sale
Square Footage 1,811 sqft
Price per Sqft $137
Subdivision Renfrew Shire
MLS Listing ID 100482823
Bedrooms 3
Full Baths 2
Half Baths 1
HOA Y/N No
Originating Board Hive MLS
Year Built 1993
Lot Size 1.110 Acres
Acres 1.11
Lot Dimensions 190x320x158x327
Property Description
Location
State NC
County Johnston
Community Renfrew Shire
Zoning RAG
Direction From Raleigh, I440 E ~ Exit 14 toward US 64E towards Wilson/Rocky Mt/Greenville~ Exit 436 toward NC 97/Greenville/Wilson~Exit 3 toward US 264/Selma~Right onto NC 39~ L on NC 42~L onto Renfrewshire Ct.
Location Details Mainland
Rooms
Other Rooms Shed(s), Workshop
Primary Bedroom Level Primary Living Area
Interior
Interior Features Bookcases, Master Downstairs, Ceiling Fan(s), Eat-in Kitchen, Walk-In Closet(s)
Heating Electric, Forced Air
Cooling Central Air
Flooring LVT/LVP, Carpet, See Remarks
Fireplaces Type Gas Log
Fireplace Yes
Appliance Range, Microwave - Built-In, Dishwasher
Laundry Inside
Exterior
Parking Features Gravel
Roof Type Shingle
Porch Covered, Deck, Porch
Building
Story 1
Entry Level One
Foundation See Remarks
Sewer Septic On Site
Water Well
New Construction No
Schools
Elementary Schools Glendale Kenly
Middle Schools North Johnston
High Schools North Johnston
Others
Tax ID 11o03115k
Acceptable Financing Cash, Conventional, FHA, VA Loan
Listing Terms Cash, Conventional, FHA, VA Loan
Special Listing Condition None

Find out why customers are choosing LPT Realty to meet their real estate needs






