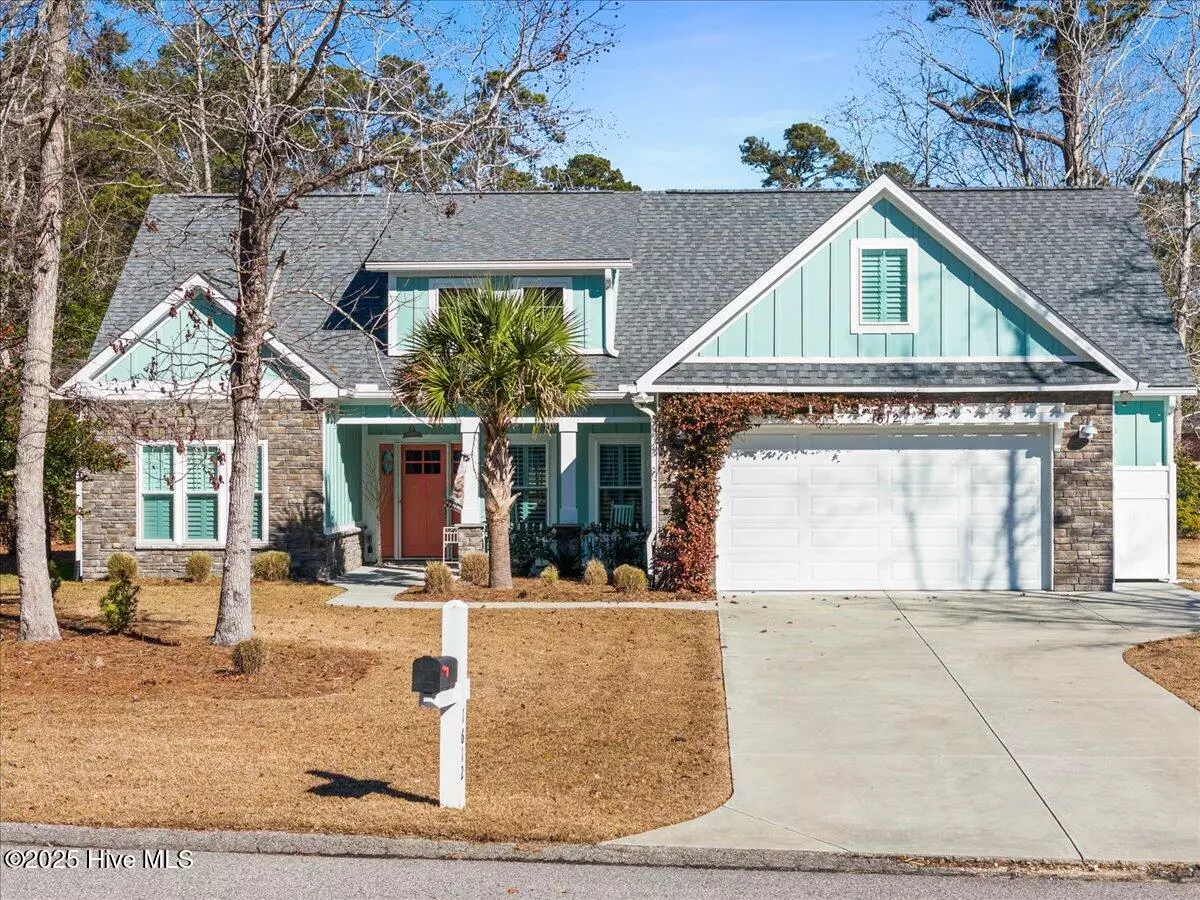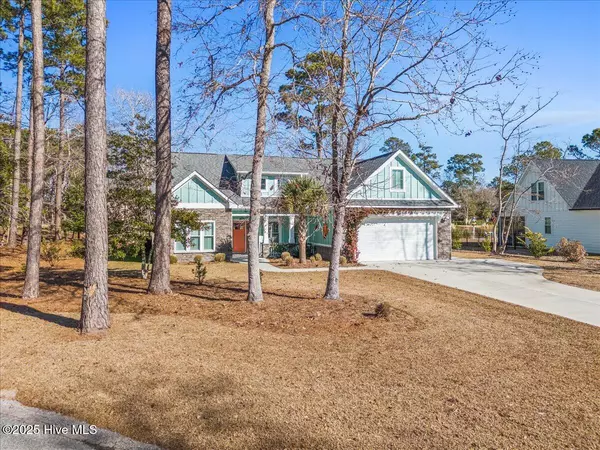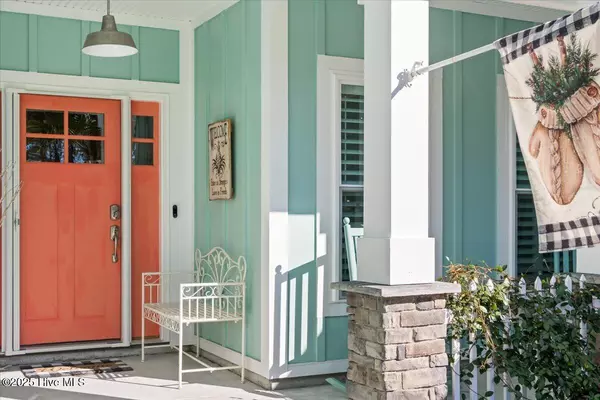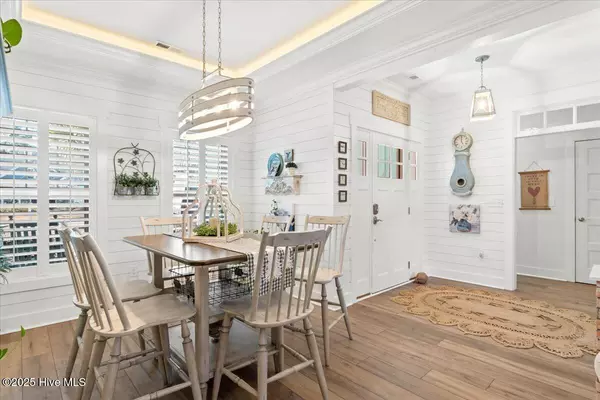4 Beds
3 Baths
2,053 SqFt
4 Beds
3 Baths
2,053 SqFt
Key Details
Property Type Single Family Home
Sub Type Single Family Residence
Listing Status Pending
Purchase Type For Sale
Square Footage 2,053 sqft
Price per Sqft $277
Subdivision Brick Landing
MLS Listing ID 100482846
Style Wood Frame
Bedrooms 4
Full Baths 3
HOA Fees $1,464
HOA Y/N Yes
Originating Board Hive MLS
Year Built 2021
Annual Tax Amount $1,831
Lot Size 0.394 Acres
Acres 0.39
Lot Dimensions 100X174X99X166
Property Description
The split floor plan features three bedrooms & two full bathrooms on the first floor, while the second floor hosts a versatile bedroom (or bonus room) with its own full bathroom. The home's exterior showcases premium Hardie siding with elegant stone accents, creating lasting curb appeal & durability.
Step inside to discover high-end finishes throughout, including beautiful granite countertops & a stylish brick wall backsplash in the kitchen. The gourmet cooking space comes equipped with a stainless steel gas slide-in range, pot filler over the range, perfect for culinary enthusiasts, while a gas fireplace with custom mantle & brick surround serves as an inviting focal point in the living area.
Upgrades are almost too numerous to list. Some of the more notable features include a tankless gas water heater, transoms above the interior doors beam in family room & front bedroom, glazed cabinets, granite upgrade hutch in family room, shiplap accents, an upgraded HVAC system & copper sinks in the kitchen & guest bathroom.
Outdoor living is a breeze with a screened back porch overlooking the golf course. Or step into the open air on a large patio perfect for grilling or entertaining. The property includes a finished two-car garage & professional landscaping with an irrigation system for easy maintenance. Rinse off after a trip to the beach in the outdoor shower.
The home's location provides convenient access to local amenities, including grocery, shopping, restaurants & best of all, the beach, all just minutes away. Ocean Isle Beach's natural beauty & community attractions are within easy reach, making this property an ideal choice for those seeking quality construction & a relaxed coastal lifestyle. This new listing combines modern comfort with timeless design in one of North Carolina's most desirable beach communities.
Location
State NC
County Brunswick
Community Brick Landing
Zoning Co-R-7500
Direction Traveling North from Beach Dr SW, turn right onto Landing Blvd SW. Take a left onto Lake Forest Dr SW in 0.6 miles and then turn left onto Settlers Way in 230 ft. The destination will be on your right in 0.2 miles.
Location Details Mainland
Rooms
Primary Bedroom Level Primary Living Area
Interior
Interior Features Solid Surface, Kitchen Island, Master Downstairs, 9Ft+ Ceilings, Tray Ceiling(s), Vaulted Ceiling(s), Ceiling Fan(s), Pantry, Walk-in Shower, Eat-in Kitchen, Walk-In Closet(s)
Heating Electric, Heat Pump
Cooling Central Air
Flooring LVT/LVP, Tile
Fireplaces Type Gas Log
Fireplace Yes
Window Features Blinds
Appliance Wall Oven, Vent Hood, Stove/Oven - Gas, Refrigerator, Microwave - Built-In, Disposal, Dishwasher, Cooktop - Gas
Laundry Hookup - Dryer, Washer Hookup, Inside
Exterior
Exterior Feature Outdoor Shower, Irrigation System
Parking Features On Site, Paved
Garage Spaces 2.0
View Golf Course
Roof Type Shingle
Porch Open, Covered, Patio, Screened
Building
Lot Description Cul-de-Sac Lot
Story 2
Entry Level Two
Foundation Slab
Sewer Municipal Sewer
Water Municipal Water
Structure Type Outdoor Shower,Irrigation System
New Construction No
Schools
Elementary Schools Union
Middle Schools Shallotte Middle
High Schools West Brunswick
Others
Tax ID 244ca081
Acceptable Financing Cash, Conventional
Listing Terms Cash, Conventional
Special Listing Condition None

Find out why customers are choosing LPT Realty to meet their real estate needs






