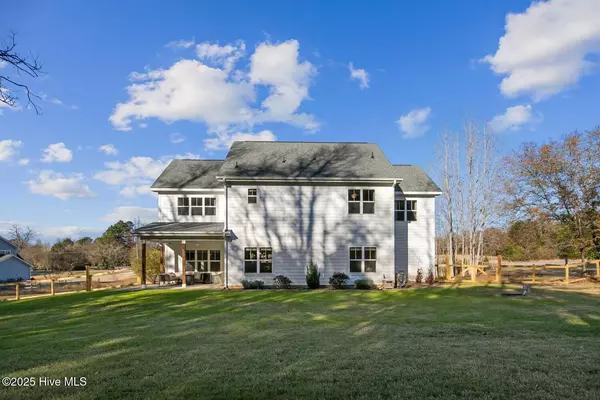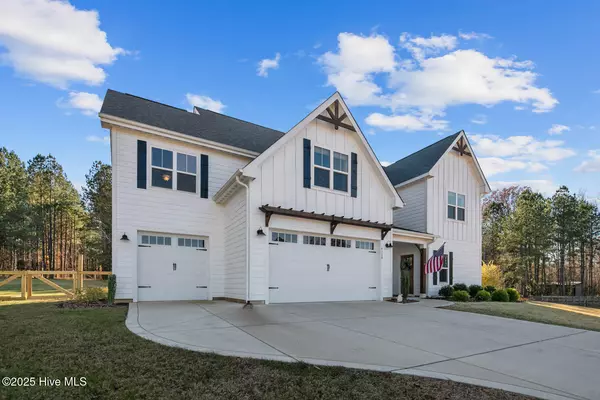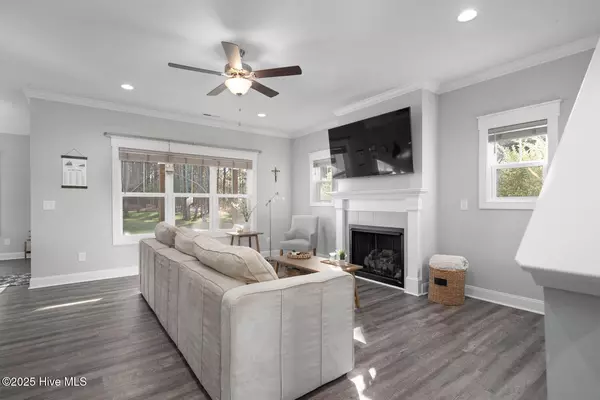4 Beds
3 Baths
2,751 SqFt
4 Beds
3 Baths
2,751 SqFt
Key Details
Property Type Single Family Home
Sub Type Single Family Residence
Listing Status Active
Purchase Type For Sale
Square Footage 2,751 sqft
Price per Sqft $218
Subdivision Not In Subdivision
MLS Listing ID 100482655
Style Wood Frame
Bedrooms 4
Full Baths 3
HOA Y/N Yes
Originating Board Hive MLS
Year Built 2021
Annual Tax Amount $2,031
Lot Size 2.390 Acres
Acres 2.39
Lot Dimensions 169x628x156x685
Property Description
Step into this beautifully crafted 4-bedroom, 3-bathroom home, built in 2021, offering 2,751 square feet of meticulously designed living space. Located on 2.39 acres of tranquil land, this home combines contemporary style with country charm, making it the perfect retreat for those seeking privacy and comfort. The home features a spacious master bedroom suite on the second level, complete with a walk-in closet and a luxurious master bath. A guest bedroom and full bath are conveniently located on the main floor. The open-concept living area is warm and inviting, with trey ceilings and a cozy fireplace. LVP flooring flows throughout the main living areas, while plush carpet enhances the comfort of all bedrooms. Step outside and enjoy the spacious covered back porch, ideal for outdoor entertaining or peaceful relaxation. The fully fenced backyard provides a secure space for pets, and a charming chicken coop with 8 chickens brings a touch of rustic charm to your new home. The property also features a firepit, perfect for gathering around on cool evenings. As part of the HOA community, you'll have access to approximately 5 wooded acres of common area located behind the five properties, providing an additional natural retreat. The gourmet kitchen showcases sleek granite countertops, quiet-close cabinets, and a breakfast nook. A laundry room on the main floor adds extra convenience, making chores easier to manage. A spacious bonus room on the second floor offers endless possibilities for a home theater or office, while a second-floor sitting area provides a serene retreat. The 3-car garage provides ample space for vehicles, storage or your home gym. For those commuting, the home is located 30 min from Ft. Liberty. With its modern design and expansive land, this home offers the perfect combination of luxury, comfort, and outdoor living. Don't miss the opportunity to make this exceptional property your own!
Location
State NC
County Moore
Community Not In Subdivision
Zoning RA-40
Direction From intersection of Vass-Carthage road with Niagara-Carthage road at 'Blue's Market', turn towards Vass. Houses will be on the right approx. .5 of a mile beyond Yates-Thaggard Church.
Location Details Mainland
Rooms
Other Rooms See Remarks
Basement None
Primary Bedroom Level Primary Living Area
Interior
Interior Features Bookcases, Kitchen Island, Tray Ceiling(s), Ceiling Fan(s), Pantry, Walk-in Shower, Walk-In Closet(s)
Heating Fireplace(s), Electric, Heat Pump, Zoned
Cooling Central Air, Zoned
Flooring LVT/LVP, Carpet
Fireplaces Type Gas Log
Fireplace Yes
Window Features Blinds
Appliance Stove/Oven - Electric, Refrigerator, Ice Maker, Disposal, Dishwasher, Cooktop - Electric
Laundry Hookup - Dryer, Washer Hookup, Inside
Exterior
Exterior Feature None
Parking Features Attached, Concrete, Garage Door Opener, Paved
Garage Spaces 3.0
Pool None
Waterfront Description None
Roof Type Architectural Shingle,Shingle
Porch Covered, Patio, Porch
Building
Lot Description See Remarks
Story 2
Entry Level Two
Foundation Slab
Sewer Septic On Site
Water Municipal Water
Structure Type None
New Construction No
Schools
Elementary Schools Sandhills Farm Life Elementary
Middle Schools New Century Middle
High Schools Union Pines High
Others
Tax ID 20210365
Acceptable Financing Cash, Conventional, FHA, USDA Loan, VA Loan
Listing Terms Cash, Conventional, FHA, USDA Loan, VA Loan
Special Listing Condition None

Find out why customers are choosing LPT Realty to meet their real estate needs






