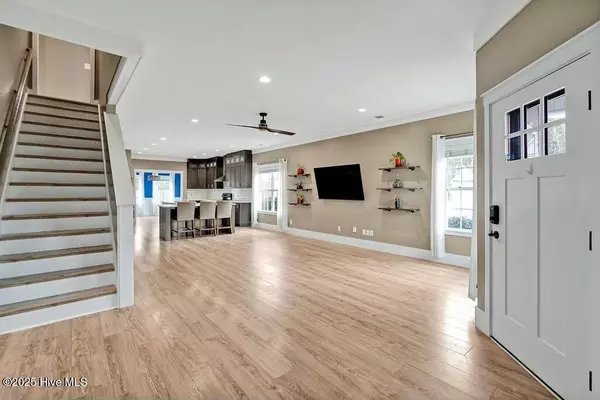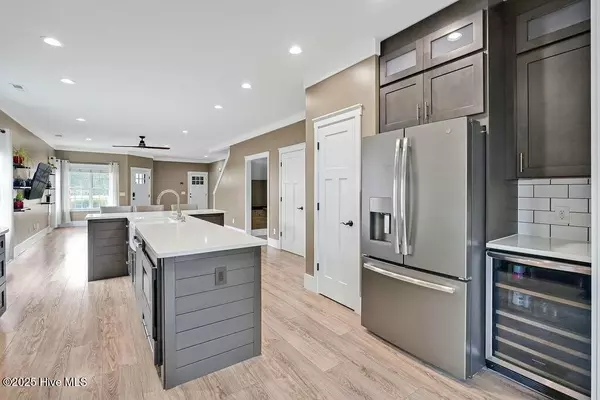3 Beds
2 Baths
2,120 SqFt
3 Beds
2 Baths
2,120 SqFt
Key Details
Property Type Single Family Home
Sub Type Single Family Residence
Listing Status Active Under Contract
Purchase Type For Sale
Square Footage 2,120 sqft
Price per Sqft $187
Subdivision Belvedere
MLS Listing ID 100483470
Style Wood Frame
Bedrooms 3
Full Baths 2
HOA Y/N No
Originating Board Hive MLS
Year Built 2007
Lot Size 0.350 Acres
Acres 0.35
Lot Dimensions irregular
Property Description
The chef's kitchen is a true centerpiece, boasting custom cabinetry, a massive island with quartz countertops, a tile backsplash, farmhouse sink, updated hood, stainless steel appliances—including a wine/beer fridge—and a pantry for added convenience. The large dining room, accented with stylish shiplap, provides an inviting space for meals and gatherings.
The bright and airy living room features a custom-built desk and dry bar area, offering functionality and charm. The primary suite is a relaxing retreat with an updated en-suite bathroom that includes a dual vanity, modern light fixtures, floating shelves, and tile flooring.
Upstairs, two versatile bonus rooms provide endless possibilities for use as an office, playroom, or guest space. All bedrooms and bonus rooms feature brand-new carpet installed in 2025, adding a fresh touch throughout.
Step outside to the tranquil backyard, where a private, wooded setting offers a peaceful escape. Fully fenced for privacy, this outdoor space is perfect for entertaining or unwinding.
Additional updates include a new roof in 2024, ensuring years of low-maintenance living. Nestled in a quiet cul-de-sac, this home offers the perfect combination of peace and convenience. Enjoy close proximity to area beaches, golf courses, and the vibrant cities of Wilmington and Jacksonville, providing endless options for dining, shopping, and entertainment.
Don't miss this opportunity to own a stunning home in an unbeatable location. Schedule your showing today and experience all that this exceptional property has to offer!
Location
State NC
County Pender
Community Belvedere
Zoning R
Direction South on Wilmington HWY. Left on Leeward Ln., right on Mooney Ct. Home is on the right.
Location Details Mainland
Rooms
Primary Bedroom Level Non Primary Living Area
Interior
Interior Features Kitchen Island, Master Downstairs, Vaulted Ceiling(s), Ceiling Fan(s), Pantry, Walk-In Closet(s)
Heating Electric, Heat Pump
Cooling Central Air
Fireplaces Type None
Fireplace No
Appliance Stove/Oven - Electric, Refrigerator, Microwave - Built-In, Dishwasher
Laundry Inside
Exterior
Exterior Feature None
Parking Features On Site, Paved
Garage Spaces 2.0
Utilities Available Community Water
Roof Type Architectural Shingle
Porch None
Building
Lot Description Cul-de-Sac Lot, Corner Lot
Story 2
Entry Level Two
Foundation Slab
Sewer Community Sewer
Structure Type None
New Construction No
Schools
Elementary Schools Topsail
Middle Schools Topsail
High Schools Topsail
Others
Tax ID 4203-38-0984-0000
Acceptable Financing Cash, Conventional, FHA, VA Loan
Listing Terms Cash, Conventional, FHA, VA Loan
Special Listing Condition None

Find out why customers are choosing LPT Realty to meet their real estate needs






