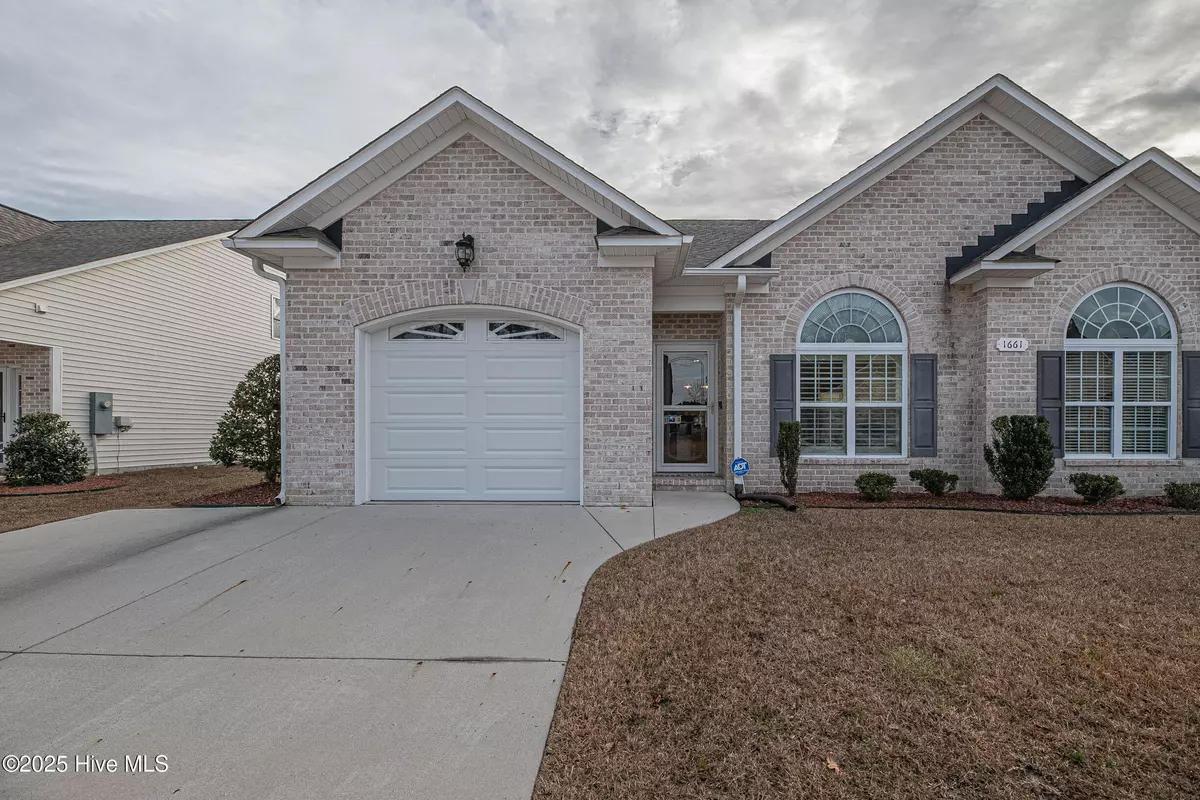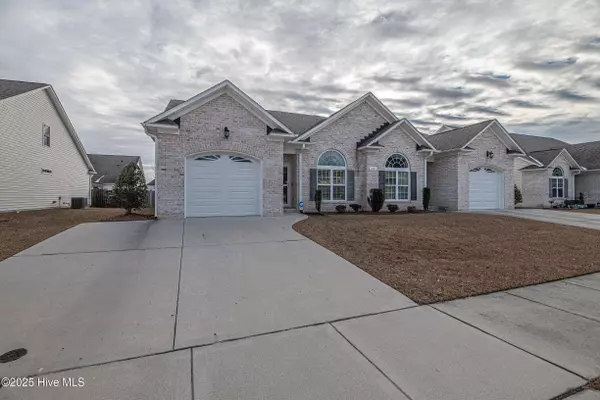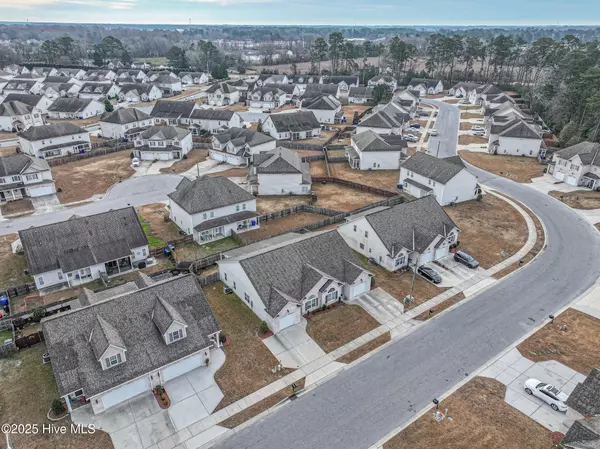3 Beds
2 Baths
1,398 SqFt
3 Beds
2 Baths
1,398 SqFt
Key Details
Property Type Single Family Home
Sub Type Single Family Residence
Listing Status Pending
Purchase Type For Sale
Square Footage 1,398 sqft
Price per Sqft $182
Subdivision Brook Hollow
MLS Listing ID 100483568
Style Wood Frame
Bedrooms 3
Full Baths 2
HOA Fees $325
HOA Y/N Yes
Originating Board Hive MLS
Year Built 2017
Annual Tax Amount $2,274
Lot Size 4,356 Sqft
Acres 0.1
Lot Dimensions 42.5 X 106
Property Description
Location
State NC
County Pitt
Community Brook Hollow
Zoning SFR
Direction From Greenville Blvd take Arlington Blvd traveling West. Take left on Dickinson Ave Ext. Right on Brook Hollow Dr and then an immediate left on Cambria. Home on right after curve.
Location Details Mainland
Rooms
Primary Bedroom Level Primary Living Area
Interior
Interior Features Master Downstairs
Heating Heat Pump, Electric
Cooling Central Air
Exterior
Parking Features Concrete, On Site
Garage Spaces 1.0
Roof Type Composition
Porch Porch, Screened
Building
Story 1
Entry Level One
Foundation Slab
Sewer Municipal Sewer
Water Municipal Water
New Construction No
Schools
Elementary Schools Lake Forest
Middle Schools E. B. Aycock
High Schools South Central
Others
Tax ID 083779
Acceptable Financing Cash, Conventional, FHA, VA Loan
Listing Terms Cash, Conventional, FHA, VA Loan
Special Listing Condition None

Find out why customers are choosing LPT Realty to meet their real estate needs






