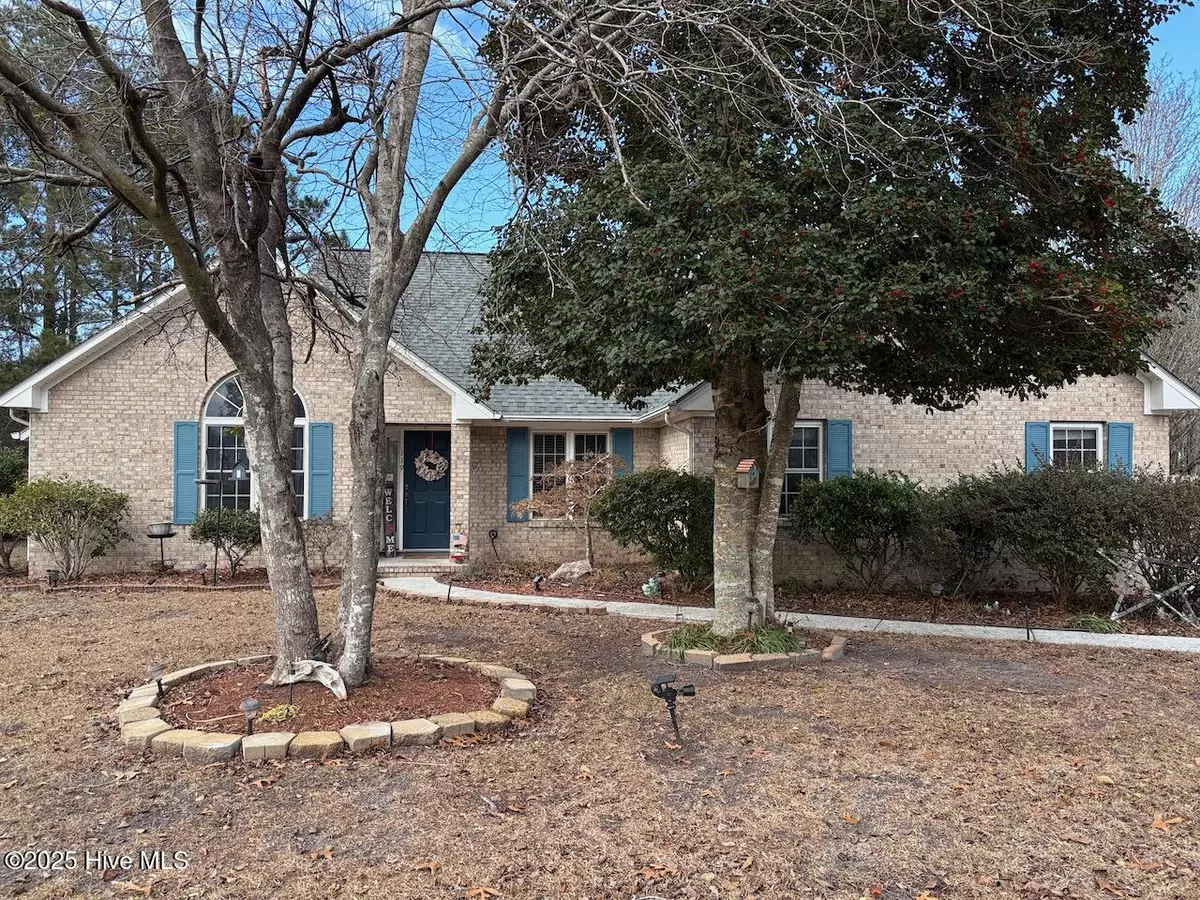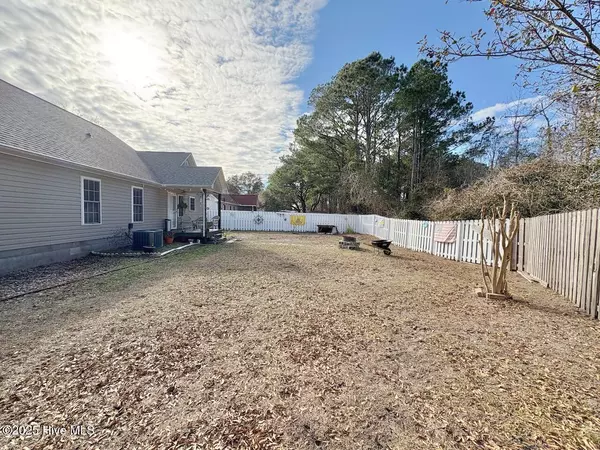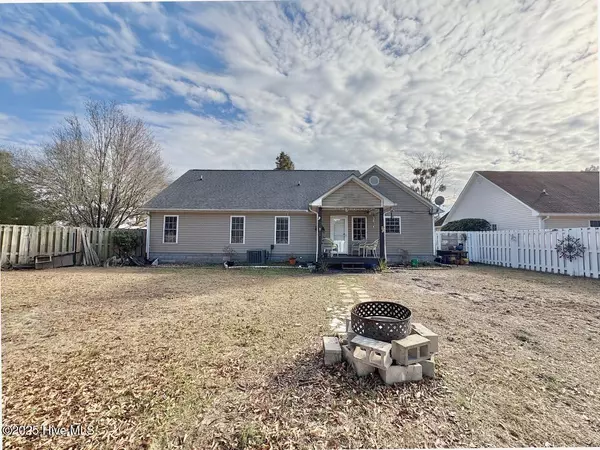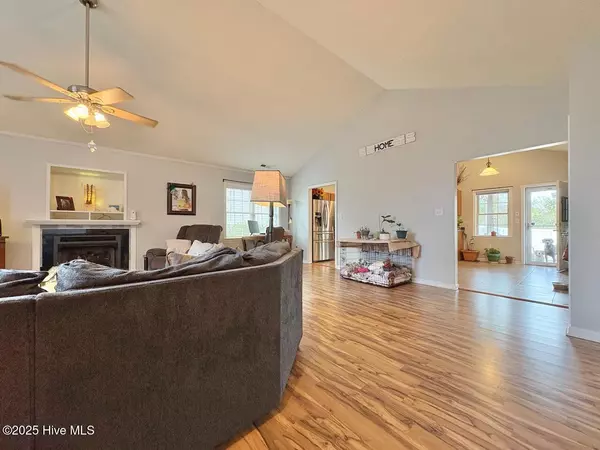3 Beds
2 Baths
1,585 SqFt
3 Beds
2 Baths
1,585 SqFt
Key Details
Property Type Single Family Home
Sub Type Single Family Residence
Listing Status Pending
Purchase Type For Sale
Square Footage 1,585 sqft
Price per Sqft $182
Subdivision Kings Bridge On Queens Creek
MLS Listing ID 100483621
Style Wood Frame
Bedrooms 3
Full Baths 2
HOA Fees $250
HOA Y/N Yes
Originating Board Hive MLS
Year Built 2002
Annual Tax Amount $1,450
Lot Size 0.840 Acres
Acres 0.84
Lot Dimensions 193x273x33x170
Property Description
Location
State NC
County Onslow
Community Kings Bridge On Queens Creek
Zoning R-15
Direction Hwy 24 To Queens Creek Road. Right on Queens Haven Road. Left on Kingsbridge Road. Right on Sussex Lane. Home will be on Left
Location Details Mainland
Rooms
Primary Bedroom Level Primary Living Area
Interior
Interior Features Master Downstairs, Vaulted Ceiling(s), Ceiling Fan(s), Pantry, Eat-in Kitchen, Walk-In Closet(s)
Heating Heat Pump, Electric, Propane
Flooring Carpet, Laminate, Tile
Fireplaces Type Gas Log
Fireplace Yes
Window Features Blinds
Appliance Washer, Stove/Oven - Gas, Refrigerator, Dryer, Dishwasher
Exterior
Parking Features Attached, Off Street, On Site, Paved
Garage Spaces 2.0
Roof Type Architectural Shingle
Porch Covered, Deck, Porch
Building
Story 1
Entry Level One
Foundation Slab
Sewer Municipal Sewer, Community Sewer
New Construction No
Schools
Elementary Schools Queens Creek
Middle Schools Swansboro
High Schools Swansboro
Others
Tax ID 1313a-21
Acceptable Financing Cash, Conventional, FHA, USDA Loan, VA Loan
Listing Terms Cash, Conventional, FHA, USDA Loan, VA Loan
Special Listing Condition None

Find out why customers are choosing LPT Realty to meet their real estate needs






