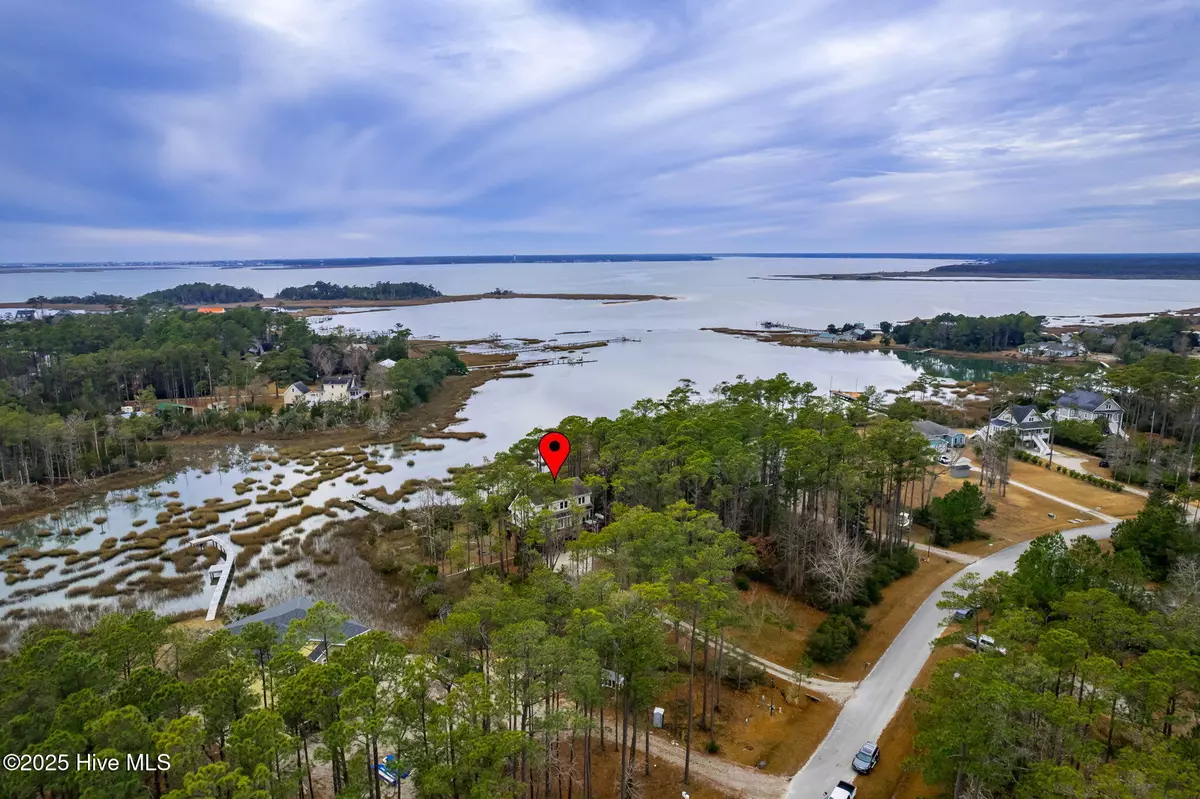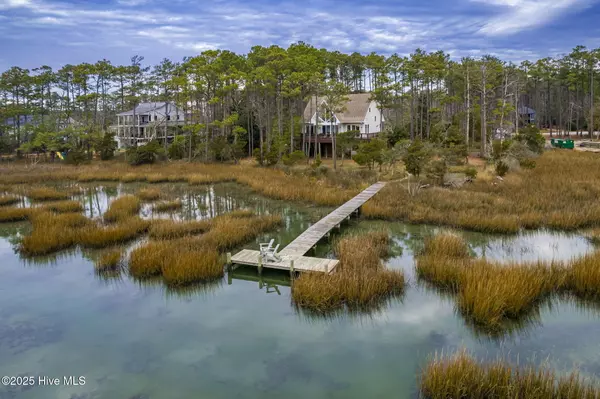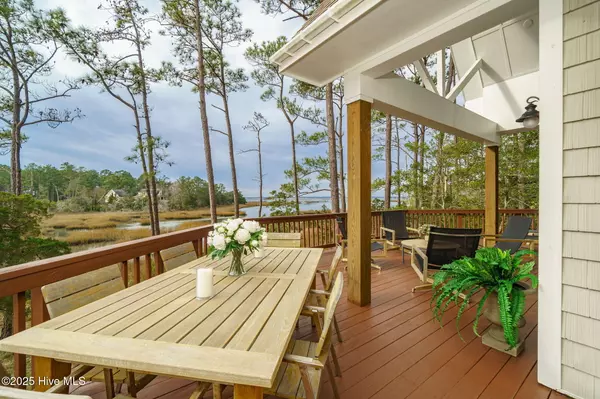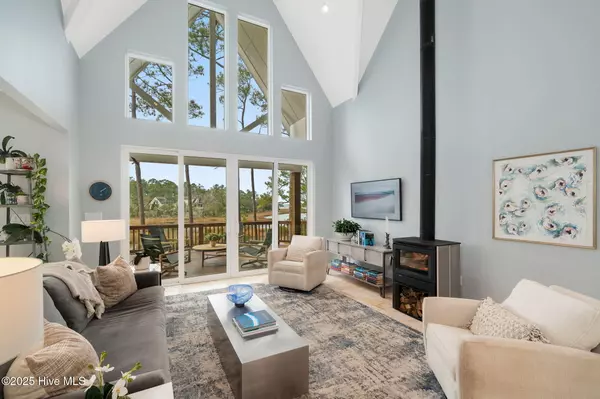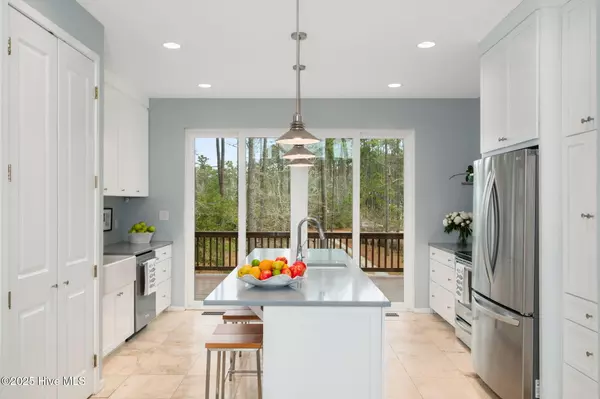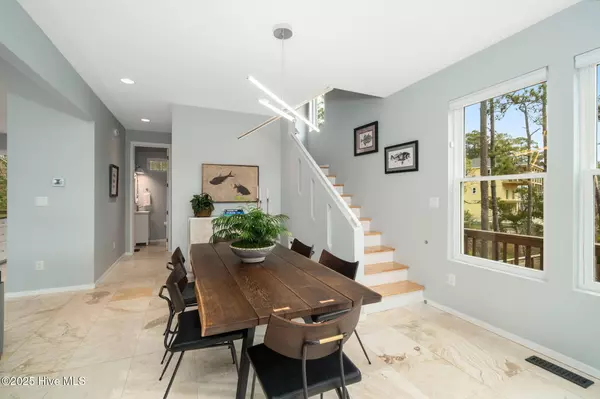3 Beds
3 Baths
2,306 SqFt
3 Beds
3 Baths
2,306 SqFt
Key Details
Property Type Single Family Home
Sub Type Single Family Residence
Listing Status Active
Purchase Type For Sale
Square Footage 2,306 sqft
Price per Sqft $325
Subdivision Bridgewater
MLS Listing ID 100483712
Style Wood Frame
Bedrooms 3
Full Baths 2
Half Baths 1
HOA Fees $375
HOA Y/N Yes
Originating Board Hive MLS
Year Built 2013
Annual Tax Amount $1,509
Lot Size 0.950 Acres
Acres 0.95
Lot Dimensions see plat map in documents
Property Description
The primary suite, located off the main living area, opens to the deck—perfect for enjoying morning coffee—and includes two closets, an ensuite bath with a luxurious soaking tub and a walk-in shower. Upstairs, you'll find two additional bedrooms, an open loft space with incredible views, a flex room (currently used as an office) and a full bath.
Situated on nearly an acre, the property provides ample room for outdoor enjoyment. The day dock provides access to the creek for kayaking, paddleboarding, fishing, crabbing or just a gorgeous spot to relax. Within the fenced-in rear yard, the firepit offers a cozy gathering spot for quiet evenings. On the ground level, you'll find storage for kayaks and fishing gear, multiple additional storage areas and a workshop. And don't worry about losing power here, because it has a whole-house generator. After a day of fishing or water activities, rinse off in the convenient outdoor shower with hot water option. This home is a perfect blend of comfort, nature, and waterfront living with a different sunset to enjoy every day.
Location
State NC
County Carteret
Community Bridgewater
Zoning R20
Direction Hwy 70E to Beaufort then left onto Hwy 101. Approximately 3 miles down Hwy 101, turn left onto Wright Farm Rd, right onto Russells Creek Rd, left onto Bridgewater Dr and then left onto Queen Annes Ln. The house will be on the right.
Location Details Mainland
Rooms
Primary Bedroom Level Primary Living Area
Interior
Interior Features Workshop, Whole-Home Generator, Kitchen Island, Vaulted Ceiling(s), Ceiling Fan(s), Hot Tub, Pantry, Walk-in Shower
Heating Wood, Heat Pump, Electric, Wood Stove
Flooring Tile, Wood
Fireplaces Type None, Wood Burning Stove
Fireplace No
Appliance Washer, Vent Hood, Stove/Oven - Electric, Refrigerator, Dryer, Dishwasher
Laundry Hookup - Dryer, Washer Hookup
Exterior
Exterior Feature Outdoor Shower
Parking Features Concrete
Utilities Available Community Water
Waterfront Description Pier,Waterfront Comm,Creek
View Creek/Stream
Roof Type Shingle
Porch Deck, Wrap Around
Building
Story 2
Entry Level Two
Foundation Other
Sewer Septic On Site
Structure Type Outdoor Shower
New Construction No
Schools
Elementary Schools Beaufort
Middle Schools Beaufort
High Schools East Carteret
Others
Tax ID 639804912055000
Acceptable Financing Cash, Conventional
Listing Terms Cash, Conventional
Special Listing Condition None

Find out why customers are choosing LPT Realty to meet their real estate needs

