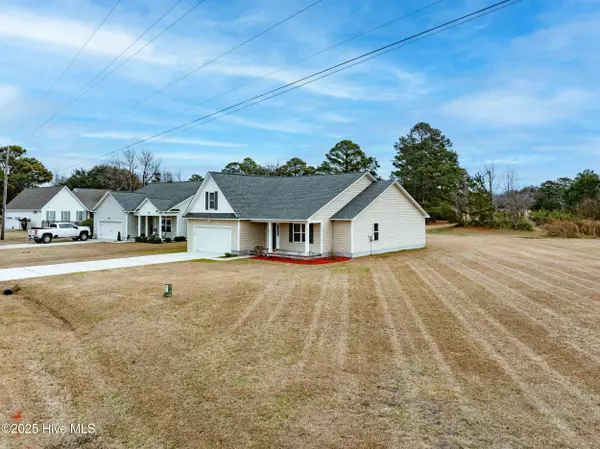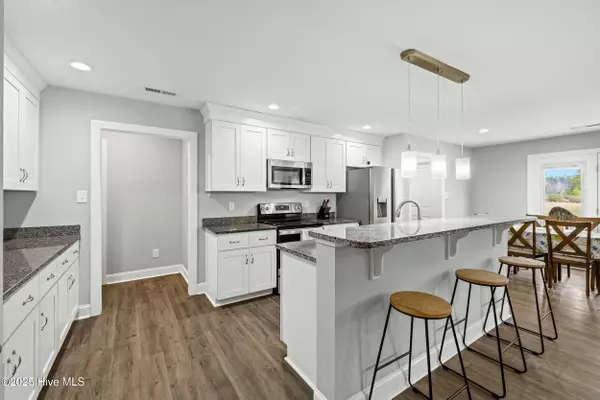3 Beds
2 Baths
2,103 SqFt
3 Beds
2 Baths
2,103 SqFt
Key Details
Property Type Single Family Home
Sub Type Single Family Residence
Listing Status Active
Purchase Type For Sale
Square Footage 2,103 sqft
Price per Sqft $178
Subdivision Carolina Pines
MLS Listing ID 100483853
Style Wood Frame
Bedrooms 3
Full Baths 2
HOA Y/N No
Originating Board Hive MLS
Year Built 2021
Annual Tax Amount $1,491
Lot Size 0.280 Acres
Acres 0.28
Lot Dimensions 58.48X155.03X86.44X157.23
Property Description
At the heart of the home is a stunning kitchen built for gathering, complete with sleek granite countertops, stainless steel appliances, soft-close drawers, and a spacious pantry to keep everything organized. The kitchen opens seamlessly into the inviting living room, where a gorgeous electric fireplace adds warmth and charm—perfect for cozy nights in.
Enjoy the beauty and durability of luxury vinyl plank flooring throughout the main living spaces, paired with plenty of storage options to keep your home clutter-free.
The private primary suite offers a peaceful retreat with a walk-in shower, dual vanity, and an oversized walk-in closet that conveniently connects to the laundry room for added ease.
Need extra space? The upstairs bonus room/fourth bedroom comes with its own heating and air system—ideal for guests, a home office, or a playroom.
Sitting on a large lot, this home offers plenty of outdoor space for relaxation and recreation. NO HOA OR CITY TAXES!
Located just a short drive from MCAS Cherry Point, Flanner's Beach, and the breathtaking beaches of North Carolina's Crystal Coast. This home truly has it all—style, space, and freedom.
Don't miss out—schedule your private showing today and start living your dream!
Location
State NC
County Craven
Community Carolina Pines
Zoning RES-SINGLE FAMI
Direction US 70 HWY W to Carolina Pines Blvd, proceed to the end. The home will be located on the right before the stop sign.
Location Details Mainland
Rooms
Basement None
Primary Bedroom Level Primary Living Area
Interior
Interior Features Foyer, Master Downstairs, 9Ft+ Ceilings, Tray Ceiling(s), Ceiling Fan(s), Pantry, Walk-In Closet(s)
Heating Electric, Heat Pump, Zoned
Cooling Central Air
Appliance Stove/Oven - Electric, Refrigerator, Range, Microwave - Built-In, Dishwasher
Laundry Hookup - Dryer, Washer Hookup, Inside
Exterior
Parking Features Attached, Off Street, On Site, Paved
Garage Spaces 2.0
Roof Type Shingle
Porch Patio, Porch
Building
Story 2
Entry Level One and One Half
Foundation Slab
Sewer Community Sewer
Water Municipal Water
New Construction No
Schools
Elementary Schools Arthur W. Edwards
Middle Schools Tucker Creek
High Schools Havelock
Others
Tax ID 6-213-2 -002
Acceptable Financing Cash, Conventional, FHA, USDA Loan, VA Loan
Listing Terms Cash, Conventional, FHA, USDA Loan, VA Loan
Special Listing Condition None

Find out why customers are choosing LPT Realty to meet their real estate needs






