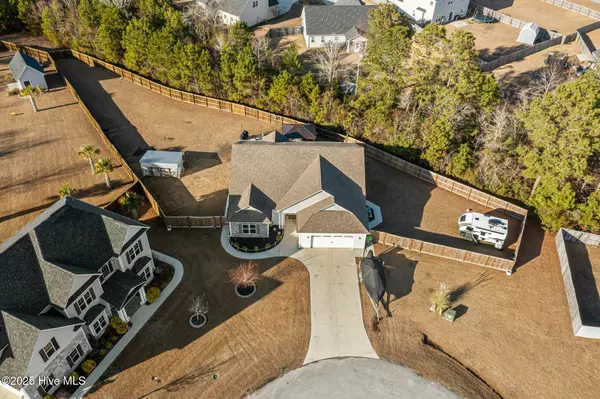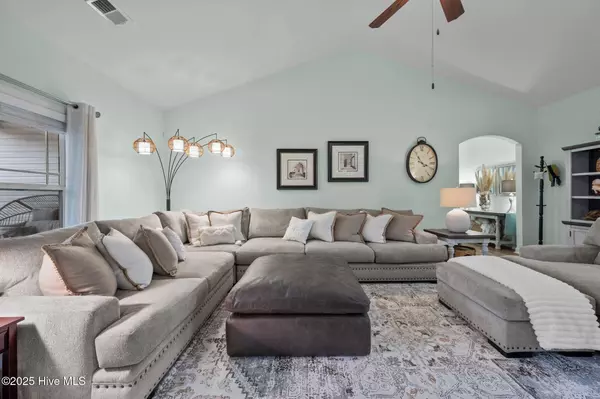3 Beds
2 Baths
1,995 SqFt
3 Beds
2 Baths
1,995 SqFt
Key Details
Property Type Single Family Home
Sub Type Single Family Residence
Listing Status Active
Purchase Type For Sale
Square Footage 1,995 sqft
Price per Sqft $187
Subdivision Bridgeport
MLS Listing ID 100484037
Style Wood Frame
Bedrooms 3
Full Baths 2
HOA Fees $175
HOA Y/N Yes
Originating Board Hive MLS
Year Built 2015
Annual Tax Amount $1,819
Lot Size 0.720 Acres
Acres 0.72
Lot Dimensions Irregular
Property Description
As you step inside, you'll be greeted by an open-concept living area with vaulted ceilings and natural light flooding in through 2 1/4-inch trimmed windows. The living space flows seamlessly into the gourmet-style kitchen, where 7-inch luxury vinyl plank flooring, a pendant-lit dual basin stainless steel sink with a touchless faucet, and staggered 30-36 inch white cabinets create a modern and functional cooking space. A 6-inch subway tile backsplash and a spacious pantry with ventilated shelving add to the kitchen's appeal, while GE appliances make daily tasks effortless.
Adjacent to the kitchen, the chandelier-lit dining area provides the perfect setting for gatherings. For outdoor entertaining, step through the 5-foot sliding door to a covered patio, expansive pergola, and raised decking overlooking the wooded lot—a serene retreat for any occasion.
The secluded master suite offers a relaxing escape, complete with tray ceilings, a ceiling fan, and a large walk-in closet. The ensuite bathroom features elevated dual vanities with cultured marble countertops, a water closet, a garden soaking tub, and a tile-trimmed walk-in shower. Two additional guest bedrooms, a full guest bath, and a convenient laundry/mudroom round out the home's interior. Additional features include a finished garage with epoxy flooring and a tracked screened wall with a built-in door, a greenhouse, and gutters for added functionality.
Don't miss the opportunity to make this stunning property your new home. Schedule your showing today!
Location
State NC
County Onslow
Community Bridgeport
Zoning RA
Direction Highway 17 South, LT onto Highway 210 toward Sneads Ferry/Topsail, RT onto Old Folkstone Road, Community is approximately 1/2 mile on the RT
Location Details Mainland
Rooms
Basement None
Primary Bedroom Level Primary Living Area
Interior
Interior Features Foyer, Master Downstairs, 9Ft+ Ceilings, Tray Ceiling(s), Vaulted Ceiling(s), Ceiling Fan(s), Pantry, Walk-in Shower, Walk-In Closet(s)
Heating Heat Pump, Electric
Flooring LVT/LVP, Carpet, Tile
Fireplaces Type None
Fireplace No
Window Features Blinds
Exterior
Parking Features Paved
Garage Spaces 2.0
Roof Type Shingle
Porch Covered, Deck, Enclosed, Patio
Building
Lot Description Cul-de-Sac Lot
Story 1
Entry Level One
Foundation Raised, Slab
Sewer Municipal Sewer
Water Municipal Water
New Construction No
Schools
Elementary Schools Coastal
Middle Schools Dixon
High Schools Dixon
Others
Tax ID 766e-53
Acceptable Financing Cash, Conventional, FHA, USDA Loan, VA Loan
Listing Terms Cash, Conventional, FHA, USDA Loan, VA Loan
Special Listing Condition None

Find out why customers are choosing LPT Realty to meet their real estate needs






